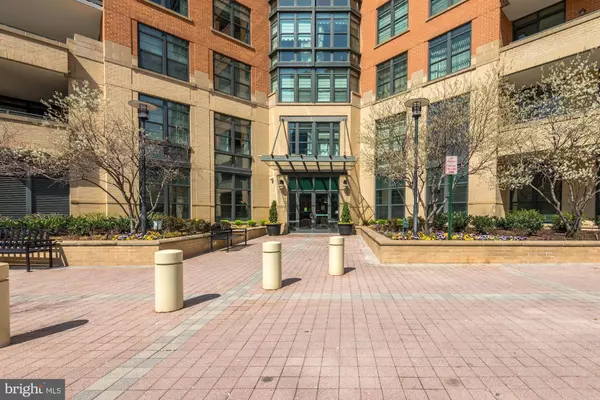$750,000
$799,000
6.1%For more information regarding the value of a property, please contact us for a free consultation.
3 Beds
3 Baths
1,764 SqFt
SOLD DATE : 06/05/2020
Key Details
Sold Price $750,000
Property Type Condo
Sub Type Condo/Co-op
Listing Status Sold
Purchase Type For Sale
Square Footage 1,764 sqft
Price per Sqft $425
Subdivision Paramount
MLS Listing ID VAFX1119264
Sold Date 06/05/20
Style Contemporary
Bedrooms 3
Full Baths 3
Condo Fees $1,148/mo
HOA Y/N N
Abv Grd Liv Area 1,764
Originating Board BRIGHT
Year Built 2005
Annual Tax Amount $8,820
Tax Year 2020
Property Description
***The moment you walk into the Paramount condo and you enter Unit 504 you know you are in a very special place!**This extremely hard to find unit has three bedrooms and three baths and the most special feature is "three parking spaces" in the underground garage***An extra storage cage in the garage conveys**1764 sqft of living space plus a huge balcony off living room and master bedroom**Hardwood floors through out the home**All rooms are lovely and light and bright**The sunrises can be spectacular from most rooms**Some of the unique features are living room with gas fireplace plus 'built-in surround sound'**Large master bedroom with two walk-in closets featuring terrific built-ins**A mega master bath with double sinks, separate shower and a jetted soaking tub**In a separate wing of the condo you will find a very large laundry room with a Samsung washer and dryer less than two years old**Plus the second and third bedrooms and baths**The second bedroom and bath can be closed off giving it the ability to have its own privacy** The third bedroom can be used as an office/den. It has a walk-in closet plus an additional closet. This bedroom has floor to ceiling windows allowing it to have nice views**The HVAC and water heater are less than two years old**All appliances are less than five years old**Great amenities in the Paramount which include a guest suite, lovely outdoor swimming pool, very nice club room with most attractive outdoor seating in warm weather,perfect for residents to have their evening cocktail and enjoy conversation**Two exercise rooms, one with treadmills, bikes and more plus another room for strength training**Walk to restaurants, shops, ice rink/pavilion for summer concerts, movie house, library, W&OD trail within walking distance from condo**Quick bus ride to Wiehle Metro and soon walk to Reston Station Metro stop**This is a great home and a great place to live***PLEASE NOTE: SOME OF THE PHOTOS IN THE MLS ARE VIRTUALLY STAGED**
Location
State VA
County Fairfax
Zoning 372
Rooms
Other Rooms Living Room, Dining Room, Primary Bedroom, Kitchen, Laundry, Bathroom 2, Bathroom 3
Main Level Bedrooms 3
Interior
Interior Features Ceiling Fan(s), Crown Moldings, Entry Level Bedroom, Floor Plan - Open, Kitchen - Gourmet, Walk-in Closet(s), Wainscotting, Wood Floors
Heating Forced Air, Heat Pump(s)
Cooling Ceiling Fan(s), Central A/C
Flooring Hardwood, Carpet
Fireplaces Number 1
Fireplaces Type Screen, Marble
Equipment Built-In Microwave, Dishwasher, Disposal, Dryer, Exhaust Fan, Icemaker, Microwave, Oven - Self Cleaning, Oven/Range - Gas, Refrigerator, Stove, Stainless Steel Appliances, Washer
Fireplace Y
Window Features Double Pane,Screens,Sliding
Appliance Built-In Microwave, Dishwasher, Disposal, Dryer, Exhaust Fan, Icemaker, Microwave, Oven - Self Cleaning, Oven/Range - Gas, Refrigerator, Stove, Stainless Steel Appliances, Washer
Heat Source Electric
Laundry Main Floor, Washer In Unit, Dryer In Unit
Exterior
Parking Features Additional Storage Area, Underground
Garage Spaces 3.0
Utilities Available DSL Available, Fiber Optics Available
Amenities Available Bike Trail, Concierge, Elevator, Exercise Room, Extra Storage, Fitness Center, Guest Suites, Pool - Outdoor, Party Room, Swimming Pool
Water Access N
Accessibility 2+ Access Exits, 32\"+ wide Doors, Doors - Lever Handle(s)
Total Parking Spaces 3
Garage N
Building
Story Other
Unit Features Mid-Rise 5 - 8 Floors
Sewer Public Sewer
Water Public
Architectural Style Contemporary
Level or Stories Other
Additional Building Above Grade, Below Grade
New Construction N
Schools
Elementary Schools Lake Anne
Middle Schools Hughes
High Schools South Lakes
School District Fairfax County Public Schools
Others
Pets Allowed Y
HOA Fee Include Common Area Maintenance,Custodial Services Maintenance,Ext Bldg Maint,Gas,Health Club,Management,Parking Fee,Pool(s),Reserve Funds,Sewer,Snow Removal,Trash,Water
Senior Community No
Tax ID 0171 31 0504
Ownership Condominium
Security Features Desk in Lobby,Exterior Cameras,Main Entrance Lock,Resident Manager,Security System,Smoke Detector
Horse Property N
Special Listing Condition Standard
Pets Allowed Dogs OK, Cats OK
Read Less Info
Want to know what your home might be worth? Contact us for a FREE valuation!

Our team is ready to help you sell your home for the highest possible price ASAP

Bought with Joan Stansfield • Keller Williams Realty

"My job is to find and attract mastery-based agents to the office, protect the culture, and make sure everyone is happy! "






