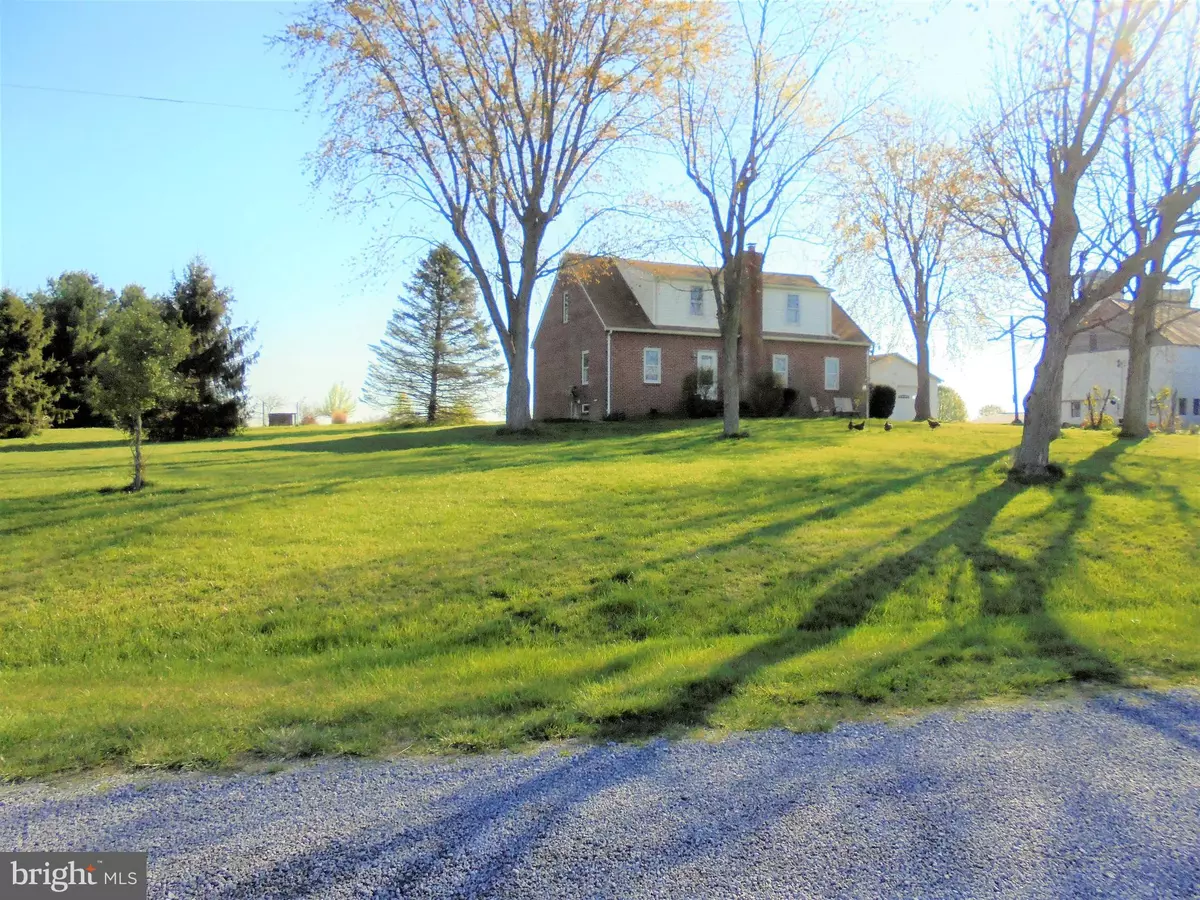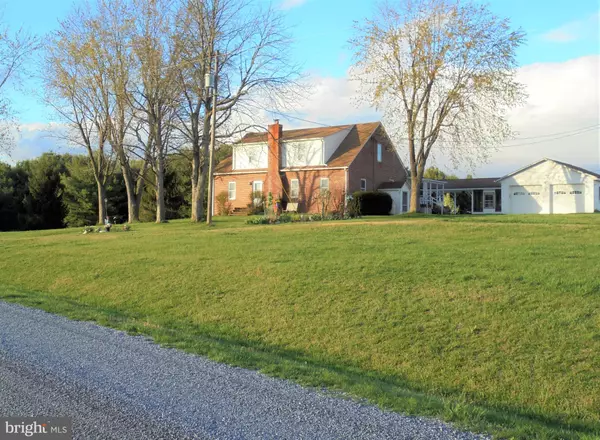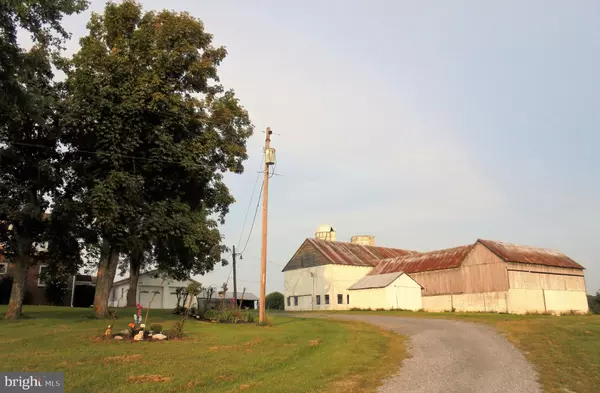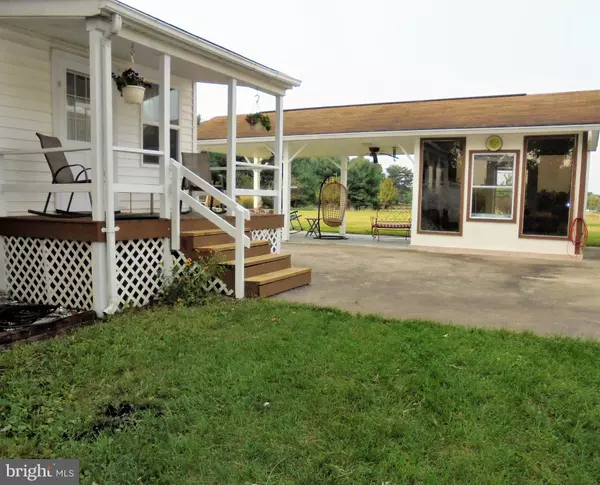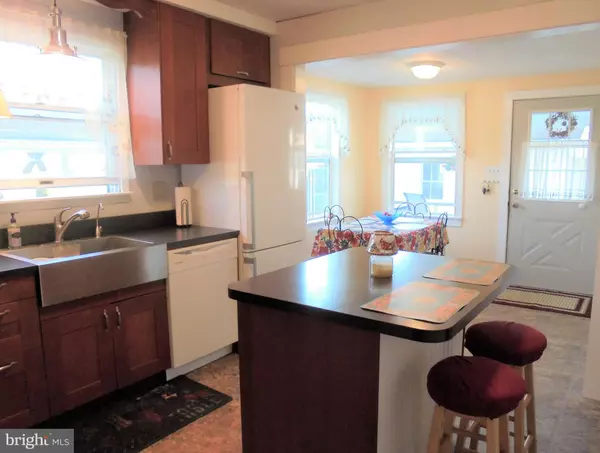$455,000
$474,000
4.0%For more information regarding the value of a property, please contact us for a free consultation.
4 Beds
3 Baths
2,636 SqFt
SOLD DATE : 06/30/2020
Key Details
Sold Price $455,000
Property Type Single Family Home
Sub Type Detached
Listing Status Sold
Purchase Type For Sale
Square Footage 2,636 sqft
Price per Sqft $172
Subdivision Leetown
MLS Listing ID VAFV156474
Sold Date 06/30/20
Style Farmhouse/National Folk,Cape Cod
Bedrooms 4
Full Baths 2
Half Baths 1
HOA Y/N N
Abv Grd Liv Area 2,636
Originating Board BRIGHT
Year Built 1967
Annual Tax Amount $2,042
Tax Year 2019
Lot Size 16.920 Acres
Acres 16.92
Lot Dimensions 798 width x 934 depth
Property Description
Spacious 4-bd, 2.5 bath farmette on 16.92 acres that offers the best of both worlds: country living just outside Winchester, with a shopping plaza, restaurants and other amenities less than 5 miles away!! Located in an upscale neighborhood at the end of a private road in the small town of Stephenson, VA., this property truly has it all! Many new updates, including recently renovated eat-in kitchen with island, pantry and separate breakfast room; upstairs and downstairs bathrooms, and refinished flooring and new paint throughout. Expansive, formal dining room with fireplace. Living room with open layout large enough for use as two separate rooms (i.e. family room). Wide downstairs hallway/foyer also functions as office space. First floor master bedroom, a second bedroom, laundry room and 1.5 bathrooms. A closed staircase leads to the second floor, where there are two more bedrooms and a full bathroom with built-in shelves. The hallway provides substantial extra living space at both ends, including a sitting room at one end (with closet and sliding barn door), and a craft nook with built-in shelving at the other end. A separate, closed room provides additional storage upstairs. Dining room staircase leads to lower level walk-out basement with 4 separate, unfinished rooms. Hardwood, vinyl and ceramic tile flooring throughout. HVAC and two-zone heat. Outbuildings include a +/-10,000 sq.ft., 2-story barn (complete with silos) previously used for dairy cattle, horses, and storage, complete with a separate attached workroom on poured slab. Additional buildings include a 5-bay machine shed and a covered patio with an enclosed gazebo, complete with recessed lighting and ceiling fans. There is also a chicken coop that transfers with the home at the buyer's option. This home was originally built in the 1800's; the latest addition was completed in 1967. Idyllic setting, surrounded by fields and forest, sloping and flat ground, charming pastoral views and fruit trees. Convenient location w I-81, Rte 37, Rte 7 and the City of Winchester all within 5 -10 miles. Deed restrictions and road maintenance agreement ($250 annually). Priced below recent appraised value. This is a one-of-a-kind, MUST-SEE property!!
Location
State VA
County Frederick
Zoning RA
Direction Southeast
Rooms
Other Rooms Living Room, Dining Room, Primary Bedroom, Sitting Room, Bedroom 3, Bedroom 4, Kitchen, Family Room, Basement, Breakfast Room, Bedroom 1, Laundry, Storage Room
Basement Full, Daylight, Full, Daylight, Partial, Connecting Stairway, Drain, Interior Access, Poured Concrete, Outside Entrance, Side Entrance, Space For Rooms, Unfinished, Walkout Stairs, Windows, Workshop
Main Level Bedrooms 2
Interior
Interior Features Breakfast Area, Built-Ins, Ceiling Fan(s), Chair Railings, Dining Area, Entry Level Bedroom, Floor Plan - Traditional, Formal/Separate Dining Room, Kitchen - Eat-In, Kitchen - Island, Pantry, Tub Shower, Upgraded Countertops, Water Treat System, Kitchen - Table Space
Hot Water Electric
Heating Baseboard - Electric, Forced Air, Energy Star Heating System, Central, Heat Pump(s), Programmable Thermostat
Cooling Central A/C, Heat Pump(s), Ceiling Fan(s), Programmable Thermostat
Flooring Hardwood, Vinyl, Ceramic Tile
Fireplaces Number 3
Fireplaces Type Electric, Brick, Mantel(s), Non-Functioning, Insert, Wood
Equipment Built-In Microwave, Built-In Range, Dishwasher, Cooktop, Dryer - Electric, Dryer - Front Loading, ENERGY STAR Dishwasher, ENERGY STAR Refrigerator, Energy Efficient Appliances, Exhaust Fan, Icemaker, Freezer, Microwave, Oven - Self Cleaning, Oven/Range - Electric, Range Hood, Refrigerator, Washer - Front Loading, Water Heater, Dryer
Furnishings No
Fireplace Y
Window Features Insulated,Screens,Storm,Wood Frame,Vinyl Clad
Appliance Built-In Microwave, Built-In Range, Dishwasher, Cooktop, Dryer - Electric, Dryer - Front Loading, ENERGY STAR Dishwasher, ENERGY STAR Refrigerator, Energy Efficient Appliances, Exhaust Fan, Icemaker, Freezer, Microwave, Oven - Self Cleaning, Oven/Range - Electric, Range Hood, Refrigerator, Washer - Front Loading, Water Heater, Dryer
Heat Source Electric, Propane - Leased
Laundry Main Floor
Exterior
Exterior Feature Enclosed, Patio(s), Porch(es), Roof, Screened
Parking Features Additional Storage Area, Garage - Front Entry, Garage - Side Entry, Garage Door Opener, Oversized
Garage Spaces 14.0
Carport Spaces 4
Utilities Available Propane, Electric Available, Water Available, Other
Water Access N
View Garden/Lawn, Pasture, Pond, Scenic Vista, Trees/Woods
Roof Type Asphalt,Shingle
Street Surface Gravel
Accessibility 2+ Access Exits, Doors - Swing In
Porch Enclosed, Patio(s), Porch(es), Roof, Screened
Road Frontage Road Maintenance Agreement
Total Parking Spaces 14
Garage Y
Building
Lot Description Backs to Trees, Cleared, Cul-de-sac, Front Yard, Landscaping, Level, No Thru Street, Not In Development, Open, Partly Wooded, Private, Rear Yard, Road Frontage, Secluded, SideYard(s), Sloping
Story 2
Foundation Brick/Mortar, Block, Crawl Space, Permanent, Concrete Perimeter
Sewer On Site Septic
Water Well
Architectural Style Farmhouse/National Folk, Cape Cod
Level or Stories 2
Additional Building Above Grade, Below Grade
Structure Type Dry Wall,Masonry,9'+ Ceilings
New Construction N
Schools
Elementary Schools Stonewall
Middle Schools Frederick County
High Schools James Wood
School District Frederick County Public Schools
Others
Pets Allowed Y
Senior Community No
Tax ID 45 A 25
Ownership Fee Simple
SqFt Source Assessor
Security Features Main Entrance Lock,Smoke Detector
Horse Property Y
Horse Feature Horses Allowed, Stable(s)
Special Listing Condition Standard
Pets Description No Pet Restrictions
Read Less Info
Want to know what your home might be worth? Contact us for a FREE valuation!

Our team is ready to help you sell your home for the highest possible price ASAP

Bought with Charles H Schutte • RE/MAX Roots

"My job is to find and attract mastery-based agents to the office, protect the culture, and make sure everyone is happy! "

