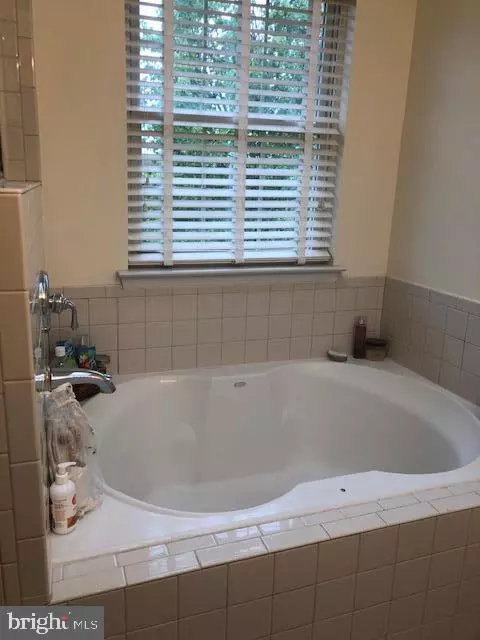$375,000
$375,000
For more information regarding the value of a property, please contact us for a free consultation.
4 Beds
3 Baths
2,332 SqFt
SOLD DATE : 06/30/2020
Key Details
Sold Price $375,000
Property Type Townhouse
Sub Type Interior Row/Townhouse
Listing Status Sold
Purchase Type For Sale
Square Footage 2,332 sqft
Price per Sqft $160
Subdivision Crofton Farms
MLS Listing ID MDAA430616
Sold Date 06/30/20
Style Colonial
Bedrooms 4
Full Baths 3
HOA Fees $60/mo
HOA Y/N Y
Abv Grd Liv Area 2,332
Originating Board BRIGHT
Year Built 2002
Annual Tax Amount $3,910
Tax Year 2020
Lot Size 1,507 Sqft
Acres 0.03
Property Description
RARE FIND!!!!!BEAUTIFUL BRICK FRONT TOWNHOUSE 3 Level Colonial in the Popular CROFTON FARMS Community!!! Main entry thru BASEMENT offering 1 Bedroom and Full Bath, separate laundry and storage Room, a light filled Rec Room with Gas Fireplace and Sliding Glass Door leading to Covered Patio* Upper Main level has HARDWOOD FLOORS Thru-out , the spacious Living Room, Dining/ EAT-IN Kitchen with Stainless Steel Appliances, Island, and Granite Countertops Over flowing with Bunches of Natural Light* Off the kitchen is the Cozy Sunroom with Gas Burning Fireplace Leading to Deck to enjoy a relaxing morning or evening*Top Level boast 3 Spacious Bedrooms and HALL BATH and includes a MASTER BEDROOM that has a Walk-in closet with separate BATHROOM.*One Reserved Parking Space in Front of Townhouse.*Do not miss out on this Great Move-in Ready Opportunity. Pet Friendly, Convenient to major arteries of travel. Access to Route 3, Surrounded by a myriad of Shopping, Restaurants and other Entertainment. Easy commute to Downtown DC, Virginia and Baltimore.
Location
State MD
County Anne Arundel
Zoning R10
Rooms
Basement Daylight, Full, Front Entrance, Fully Finished, Improved, Heated, Outside Entrance
Main Level Bedrooms 4
Interior
Interior Features Combination Kitchen/Dining, Entry Level Bedroom, Floor Plan - Open, Kitchen - Eat-In, Kitchen - Table Space, Primary Bath(s), Walk-in Closet(s), Wood Floors
Heating Heat Pump(s), Forced Air
Cooling Central A/C
Fireplaces Number 2
Fireplaces Type Fireplace - Glass Doors, Heatilator, Mantel(s), Screen
Equipment Dishwasher, Disposal, Dryer, Oven/Range - Gas, Refrigerator, Range Hood, Stainless Steel Appliances, Washer, Water Heater
Fireplace Y
Window Features Atrium,Bay/Bow,Screens
Appliance Dishwasher, Disposal, Dryer, Oven/Range - Gas, Refrigerator, Range Hood, Stainless Steel Appliances, Washer, Water Heater
Heat Source Natural Gas
Exterior
Parking On Site 2
Waterfront N
Water Access N
Accessibility None
Parking Type Other
Garage N
Building
Story 3
Sewer Public Sewer
Water Public
Architectural Style Colonial
Level or Stories 3
Additional Building Above Grade, Below Grade
New Construction N
Schools
School District Anne Arundel County Public Schools
Others
Pets Allowed Y
HOA Fee Include Snow Removal,Trash,Lawn Maintenance
Senior Community No
Tax ID 020218490090100
Ownership Fee Simple
SqFt Source Estimated
Acceptable Financing Conventional, FHA, Cash, FHA 203(b)
Horse Property N
Listing Terms Conventional, FHA, Cash, FHA 203(b)
Financing Conventional,FHA,Cash,FHA 203(b)
Special Listing Condition Standard
Pets Description No Pet Restrictions
Read Less Info
Want to know what your home might be worth? Contact us for a FREE valuation!

Our team is ready to help you sell your home for the highest possible price ASAP

Bought with Cathy J Holliday • Quality Dream Homes

"My job is to find and attract mastery-based agents to the office, protect the culture, and make sure everyone is happy! "






