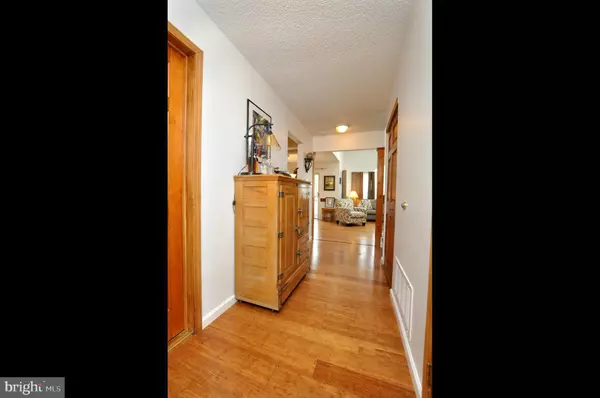$249,900
$249,900
For more information regarding the value of a property, please contact us for a free consultation.
3 Beds
3 Baths
1,333 SqFt
SOLD DATE : 09/09/2020
Key Details
Sold Price $249,900
Property Type Condo
Sub Type Condo/Co-op
Listing Status Sold
Purchase Type For Sale
Square Footage 1,333 sqft
Price per Sqft $187
Subdivision Le Club I
MLS Listing ID NJBL377050
Sold Date 09/09/20
Style Contemporary
Bedrooms 3
Full Baths 2
Half Baths 1
Condo Fees $195/mo
HOA Y/N Y
Abv Grd Liv Area 1,333
Originating Board BRIGHT
Year Built 1986
Annual Tax Amount $4,656
Tax Year 2019
Lot Dimensions 0.00 x 0.00
Property Description
Your dream home just came on the market! As you walk into the front door, you will fall in love with the bamboo floors though out the first floor. A new kitchen is just what you wanted so you don't have the expense of updating it. Not only do you have the granite countertops but you have the cream colored cabinets that brighten up the kitchen (who doesn't like a quality kitchen). Through the sliding glass door, off of the formal dining room, you have a fenced area to enjoy at your leisure. The openness of the living room is added to with the vaulted ceiling with skylights. Just know that the quality continues on the 2nd floor with the remarkable hardwood floors that even have an inlaid border. Yes, the master bedroom not only has its own bathroom but also has the walk in closet to complete your comfort here. If you take the time to see this lovely townhome, you will be calling it home.
Location
State NJ
County Burlington
Area Mount Laurel Twp (20324)
Zoning RES
Rooms
Other Rooms Living Room, Dining Room, Primary Bedroom, Kitchen, Bathroom 2, Bathroom 3
Interior
Interior Features Ceiling Fan(s), Combination Dining/Living, Skylight(s), Wood Floors
Hot Water Natural Gas
Heating Forced Air
Cooling Central A/C
Flooring Hardwood, Bamboo, Ceramic Tile
Equipment Built-In Microwave, Dishwasher, Disposal, Dryer, Oven/Range - Gas, Washer
Window Features Skylights
Appliance Built-In Microwave, Dishwasher, Disposal, Dryer, Oven/Range - Gas, Washer
Heat Source Natural Gas
Exterior
Parking Features Garage - Front Entry
Garage Spaces 2.0
Fence Fully
Amenities Available Common Grounds
Water Access N
Roof Type Shingle
Accessibility None
Attached Garage 1
Total Parking Spaces 2
Garage Y
Building
Story 2
Foundation Slab
Sewer Public Sewer
Water Public
Architectural Style Contemporary
Level or Stories 2
Additional Building Above Grade, Below Grade
Structure Type Dry Wall
New Construction N
Schools
High Schools Lenape H.S.
School District Lenape Regional High
Others
HOA Fee Include All Ground Fee,Common Area Maintenance,Ext Bldg Maint,Lawn Maintenance,Management,Snow Removal,Trash
Senior Community No
Tax ID 24-00602 01-00001-C0344
Ownership Condominium
Special Listing Condition Standard
Read Less Info
Want to know what your home might be worth? Contact us for a FREE valuation!

Our team is ready to help you sell your home for the highest possible price ASAP

Bought with Cynthia A Kieft • RE/MAX at Home

"My job is to find and attract mastery-based agents to the office, protect the culture, and make sure everyone is happy! "






