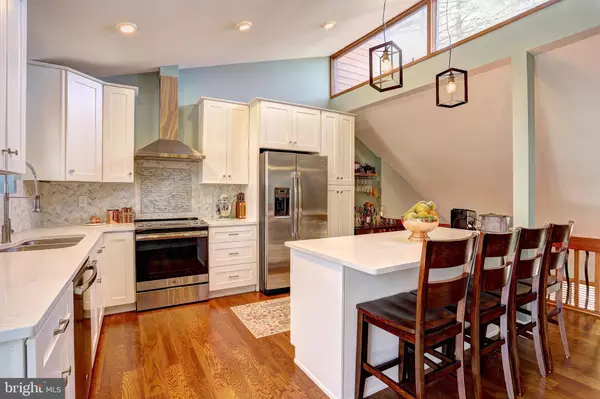$515,000
$519,000
0.8%For more information regarding the value of a property, please contact us for a free consultation.
4 Beds
3 Baths
2,084 SqFt
SOLD DATE : 03/12/2020
Key Details
Sold Price $515,000
Property Type Single Family Home
Sub Type Detached
Listing Status Sold
Purchase Type For Sale
Square Footage 2,084 sqft
Price per Sqft $247
Subdivision Lochwood
MLS Listing ID MDAA424308
Sold Date 03/12/20
Style Contemporary
Bedrooms 4
Full Baths 3
HOA Y/N N
Abv Grd Liv Area 1,158
Originating Board BRIGHT
Year Built 1982
Annual Tax Amount $4,692
Tax Year 2019
Lot Size 8,720 Sqft
Acres 0.2
Property Description
All offers due by 12:00pm on 2/4! This stunning Cedar Contemporary home is sure to please the pickiest buyer. From the time you open the front door you will be swept away with the beauty of this open and spacious floor plan: . This home has been completely renovated with top of the line finishes and well thought out details. The //kitchen features 42" cabinets with quartz counter tops and marble back splash. The dining room is perfect for large gatherings. Seek serenity in the all glass 4 season room leading to the new deck at the rear of the home. The master bedroom as an en-suite bathroom featuring a double vanity and spa-like shower. The lower level includes a large family room with a wood burning fireplace, two bedrooms and a full bath. The back yard provides an abundance of privacy. Privileges of Cypress Improvement Association include a fishing/crabbing pier, swimming and kayak/canoe access. This one won't last!
Location
State MD
County Anne Arundel
Zoning R5
Rooms
Main Level Bedrooms 2
Interior
Interior Features Combination Kitchen/Dining, Floor Plan - Open, Kitchen - Island, Primary Bath(s), Skylight(s), Upgraded Countertops
Hot Water Electric
Heating Heat Pump(s)
Cooling Heat Pump(s), Central A/C
Fireplaces Number 1
Fireplaces Type Wood
Equipment Built-In Microwave, Dishwasher, Dryer - Electric, Stove, Refrigerator, Washer
Fireplace Y
Window Features Skylights
Appliance Built-In Microwave, Dishwasher, Dryer - Electric, Stove, Refrigerator, Washer
Heat Source Electric, Central
Exterior
Exterior Feature Deck(s)
Fence Fully
Waterfront N
Water Access Y
Water Access Desc Canoe/Kayak,Fishing Allowed,Private Access,Swimming Allowed
Street Surface Paved
Accessibility None
Porch Deck(s)
Parking Type Driveway
Garage N
Building
Story 2
Sewer Public Sewer
Water Public
Architectural Style Contemporary
Level or Stories 2
Additional Building Above Grade, Below Grade
New Construction N
Schools
School District Anne Arundel County Public Schools
Others
Senior Community No
Tax ID 020349590021196
Ownership Fee Simple
SqFt Source Assessor
Acceptable Financing Cash, Conventional, FHA, VA
Horse Property N
Listing Terms Cash, Conventional, FHA, VA
Financing Cash,Conventional,FHA,VA
Special Listing Condition Standard
Read Less Info
Want to know what your home might be worth? Contact us for a FREE valuation!

Our team is ready to help you sell your home for the highest possible price ASAP

Bought with Raymond G Johnson III • RE/MAX Sails Inc.

"My job is to find and attract mastery-based agents to the office, protect the culture, and make sure everyone is happy! "






