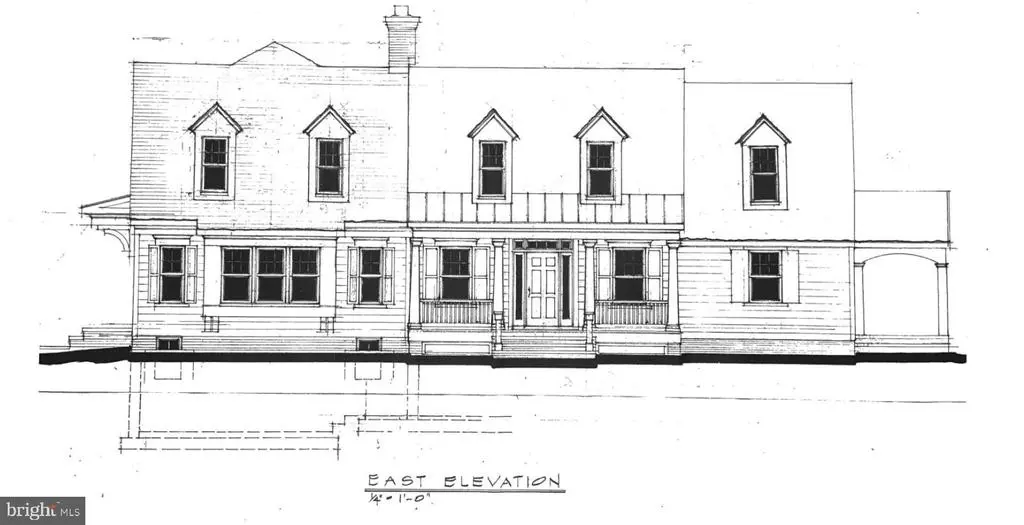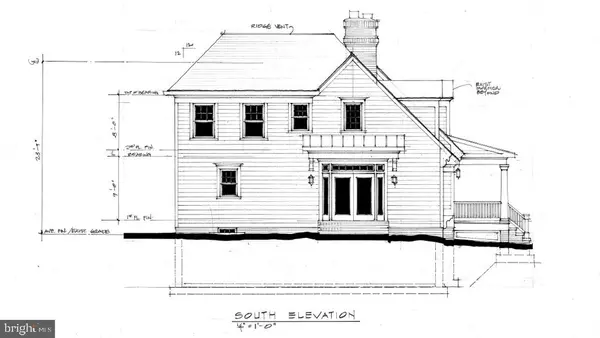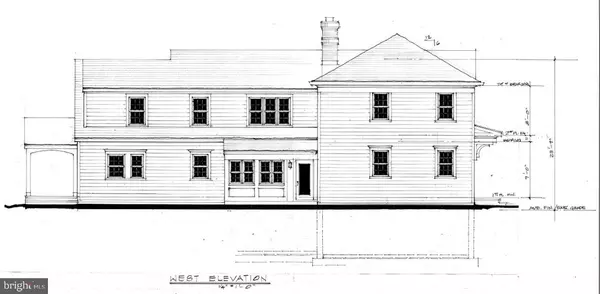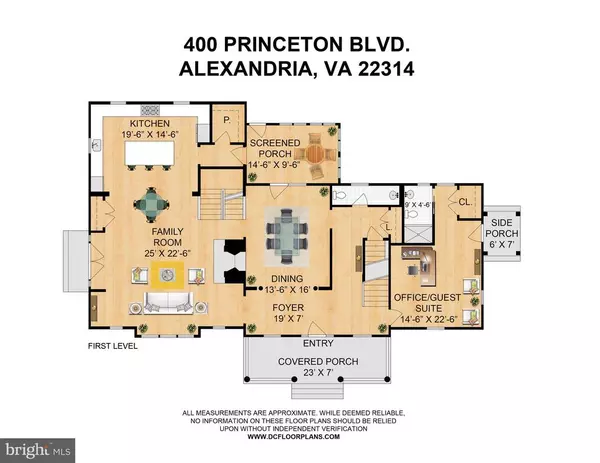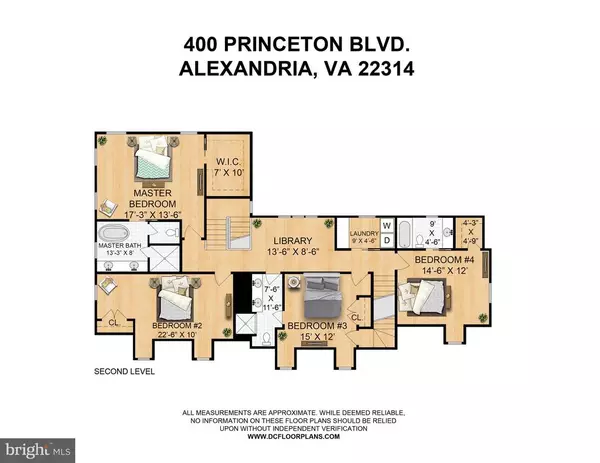$1,725,000
$1,725,000
For more information regarding the value of a property, please contact us for a free consultation.
6 Beds
6 Baths
3,937 SqFt
SOLD DATE : 04/23/2021
Key Details
Sold Price $1,725,000
Property Type Single Family Home
Sub Type Detached
Listing Status Sold
Purchase Type For Sale
Square Footage 3,937 sqft
Price per Sqft $438
Subdivision College Park
MLS Listing ID VAAX245828
Sold Date 04/23/21
Style Cape Cod,Traditional
Bedrooms 6
Full Baths 5
Half Baths 1
HOA Y/N N
Abv Grd Liv Area 3,937
Originating Board BRIGHT
Year Built 1953
Annual Tax Amount $10,148
Tax Year 2021
Lot Size 0.606 Acres
Acres 0.61
Property Description
Option to tear down and rebuild from scratch starting at $2.25 million. Newly Renovated Home with Major Brand-New Addition sited on 26,000 sq ft level lot surrounded by multi-million dollar properties. Enormous back yard with room for pool, tennis court or both, and attached and/or detached garage options. Original Williamsburg reproduction house built in 1950 will be totally gutted and refinished while new addition will double size of the house to almost 4,000 sq ft not including the finished basement space. **** The yard is EXQUISITE - huge towering Oak trees, mature Boxwoods and expansive areas for entertaining and enjoying the outdoors in a totally private setting. You must see to believe! **** Includes open floor plan, walk-in pantry, gourmet kitchen, mudroom, first floor master, four bedrooms upstairs along with three bathrooms, laundry and sitting area. Lower Level with bedroom, Rec room, bonus room and additional storage with outside entrance, perfect for a true Work Room. Walk-up attic space for even more easy access-storage! **** Expert builder, York Construction Group, can walk serious buyers through options at very reasonable prices. Go under contract now for ability to customize to your taste. No Construction loan needed if remodeling (addition & plans already approved by City) - standard loan process. Slated to be completed 9 months from contract, longer if tearing down.
Location
State VA
County Alexandria City
Zoning R 20
Rooms
Basement Heated, Interior Access, Outside Entrance, Partially Finished
Main Level Bedrooms 1
Interior
Hot Water Natural Gas
Heating Forced Air, Zoned
Cooling Central A/C, Zoned
Fireplace Y
Heat Source Natural Gas
Exterior
Waterfront N
Water Access N
Accessibility None
Parking Type Driveway, Off Street, On Street
Garage N
Building
Story 3
Sewer Public Sewer
Water Public
Architectural Style Cape Cod, Traditional
Level or Stories 3
Additional Building Above Grade, Below Grade
New Construction Y
Schools
Elementary Schools Douglas Macarthur
Middle Schools George Washington
High Schools Alexandria City
School District Alexandria City Public Schools
Others
Senior Community No
Tax ID 051.04-02-32
Ownership Fee Simple
SqFt Source Assessor
Special Listing Condition Standard
Read Less Info
Want to know what your home might be worth? Contact us for a FREE valuation!

Our team is ready to help you sell your home for the highest possible price ASAP

Bought with Tamara Barnes • Long & Foster Real Estate, Inc.

"My job is to find and attract mastery-based agents to the office, protect the culture, and make sure everyone is happy! "

