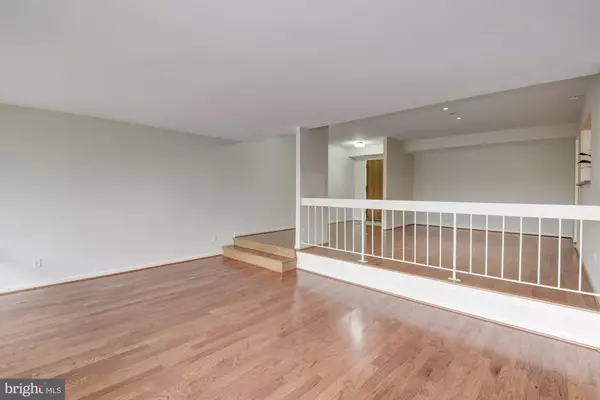$489,900
$479,900
2.1%For more information regarding the value of a property, please contact us for a free consultation.
2 Beds
2 Baths
1,723 SqFt
SOLD DATE : 04/07/2020
Key Details
Sold Price $489,900
Property Type Condo
Sub Type Condo/Co-op
Listing Status Sold
Purchase Type For Sale
Square Footage 1,723 sqft
Price per Sqft $284
Subdivision Sumner Village
MLS Listing ID MDMC696824
Sold Date 04/07/20
Style Traditional
Bedrooms 2
Full Baths 2
Condo Fees $1,128/mo
HOA Y/N N
Abv Grd Liv Area 1,723
Originating Board BRIGHT
Year Built 1975
Annual Tax Amount $5,341
Tax Year 2020
Property Description
Competitively priced condo in a great building with recently updated common areas in the charming Sumner Village community in Bethesda. Large open floor plan with over 1,700 sq. ft. of living space, freshly painted, with new hardwood floors throughout. Floor to ceiling windows in every room provide incredible morning sun. Spacious kitchen with pass through to dining area, which opens to a large living area with a wood burning fireplace. Over-sized terrace that spans the entire living area. Generous master suite with full bath and dressing area. Also includes a bonus area previously used as an office. Full size washer/dryer in unit. Additional features include a storage unit, plentiful on-site parking, 24 hour security. Generous community amenities include a large pool, outdoor tennis courts, and walking trails. Active association with on-site management and many recent capital improvements currently in process. Gated walking access to the shops at Sumner Sumner Place and easy access to downtown Bethesda DC, VA, & 495.
Location
State MD
County Montgomery
Zoning R30
Rooms
Main Level Bedrooms 2
Interior
Interior Features Dining Area, Elevator, Floor Plan - Open, Primary Bath(s), Wood Floors
Heating Forced Air
Cooling Central A/C
Flooring Hardwood
Fireplaces Number 1
Fireplaces Type Equipment, Screen, Wood
Equipment Cooktop, Oven - Wall, Microwave, Refrigerator, Dishwasher, Disposal, Washer, Dryer
Furnishings No
Fireplace Y
Window Features Double Pane
Appliance Cooktop, Oven - Wall, Microwave, Refrigerator, Dishwasher, Disposal, Washer, Dryer
Heat Source Electric
Laundry Washer In Unit, Dryer In Unit
Exterior
Exterior Feature Balcony
Amenities Available Bike Trail, Common Grounds, Community Center, Exercise Room, Elevator, Jog/Walk Path, Gated Community, Picnic Area, Pool - Outdoor, Security, Storage Bin, Tennis Courts
Waterfront N
Water Access N
Accessibility None
Porch Balcony
Parking Type Parking Lot, Off Street
Garage N
Building
Story 3+
Unit Features Mid-Rise 5 - 8 Floors
Sewer Public Sewer
Water Public
Architectural Style Traditional
Level or Stories 3+
Additional Building Above Grade, Below Grade
Structure Type Dry Wall
New Construction N
Schools
Elementary Schools Wood Acres
Middle Schools Thomas W. Pyle
High Schools Walt Whitman
School District Montgomery County Public Schools
Others
Pets Allowed Y
HOA Fee Include Common Area Maintenance,Health Club,Insurance,Lawn Maintenance,Management,Pool(s),Recreation Facility,Reserve Funds,Road Maintenance,Security Gate,Snow Removal,Trash,Water,Sewer
Senior Community No
Tax ID 160701748342
Ownership Condominium
Security Features 24 hour security
Horse Property N
Special Listing Condition Standard
Pets Description No Pet Restrictions
Read Less Info
Want to know what your home might be worth? Contact us for a FREE valuation!

Our team is ready to help you sell your home for the highest possible price ASAP

Bought with Michael W Seay • Long & Foster Real Estate, Inc.

"My job is to find and attract mastery-based agents to the office, protect the culture, and make sure everyone is happy! "






