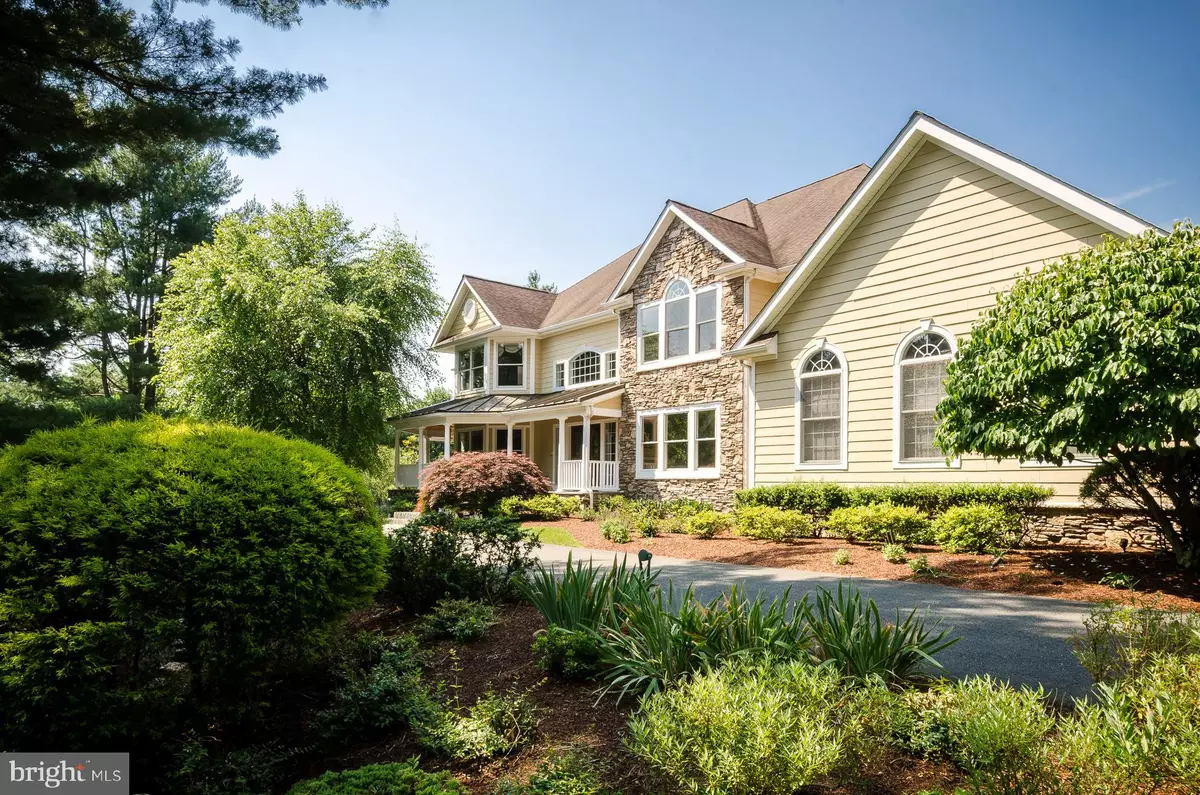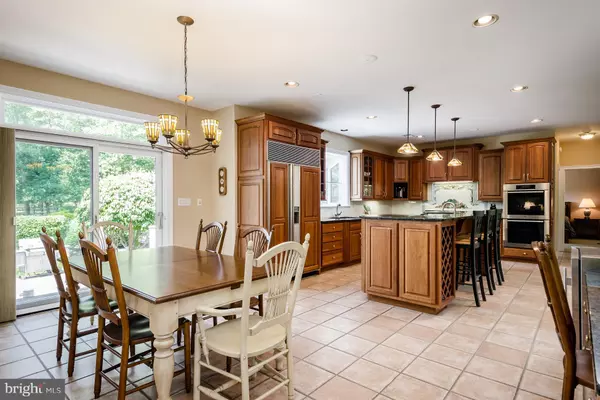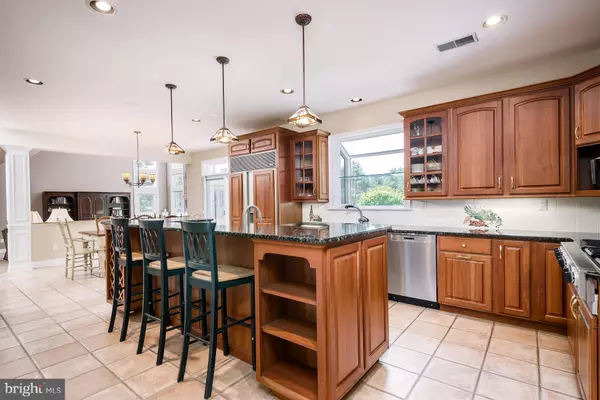$999,900
$999,900
For more information regarding the value of a property, please contact us for a free consultation.
5 Beds
5 Baths
1.55 Acres Lot
SOLD DATE : 07/31/2020
Key Details
Sold Price $999,900
Property Type Single Family Home
Sub Type Detached
Listing Status Sold
Purchase Type For Sale
Subdivision Elm Ridge Park
MLS Listing ID NJME291610
Sold Date 07/31/20
Style Colonial,Traditional
Bedrooms 5
Full Baths 4
Half Baths 1
HOA Y/N N
Originating Board BRIGHT
Year Built 1999
Annual Tax Amount $30,058
Tax Year 2019
Lot Size 1.550 Acres
Acres 1.55
Lot Dimensions 0.00 x 0.00
Property Description
Elegant, pristine, sun-flooded home set on an exquisitely landscaped treed property in highly desirable Elm Ridge Park. A circular drive enhances the picturesque approach to this beautiful colonial nestled so invitingly across from Honey Lake. Stone walls accent the contoured plantings leading to the blue stone covered, wrap around porch, facade structured with interesting architecturally beautiful stone, Hardiplank siding, and charming nooks and crannies. Upon entering the large foyer with a grand staircase, volume ceiling,to a very open floor plan, one immediately enjoys the serenity of this gracious home. The expansive dining room has a tray ceiling and ornate medallion, and a beautiful mahogany inlaid floor. The living room also with mahogany inlaid flooring has a large bay window. The living and dining rooms have decorative columns separating the formal rooms from the great center hall. The sun room with its walls of windows allows the beauty of the grounds to filter in while enjoying the relaxation offered by this space. The gourmet kitchen with magnificent cherry cabinetry, large center island with ample seating space, butler's pantry, second stairway to the upper floor, and large breakfast room with French doors opening out to the very large patio and pool area is the hub of this wonderful house- just right for comfortable living or very grand entertaining. Kitchen--double sink, built in refrigerator, double ovens, wine rack, granite counters. The great room with its massive stone fireplace, large ample windows and impressive appearance is the ultimate gathering room--viewable from the foyer, dining room, living room kitchen and upper loft area. A study handsome enough for a home office, and a first floor guest, in-law bedroom and full bath complete the first floor. The main bedroom on the second level has a three-sided fireplace separating the sitting area, very large WI closet and dressing area, a lavish bath with a jacuzzi,large shower area, and a volume ceiling. Two of the four second floor bedrooms share a large bath, and a very special feature; a second sitting room. A third hall bath serves the fourth bedroom. This elegant home has it all. A full walkout basement ready to be finished, with roughed out bath; a Sylvan in ground concrete heated pool; Boise speakers; security system; intercom; central vac, Pella windows; volume and tray ceilings throughout. Patios, decks,porch-comfortable living at its best. NEW-- NATURAL GAS IS AVAILABLE. View the video tour at https://www.wellcomemat.com/mls/k1md978e1794o7g
Location
State NJ
County Mercer
Area Hopewell Twp (21106)
Zoning R150
Rooms
Other Rooms Living Room, Dining Room, Primary Bedroom, Bedroom 2, Bedroom 3, Bedroom 4, Kitchen, Family Room, Bedroom 1, Sun/Florida Room, Laundry, Office
Basement Daylight, Full
Main Level Bedrooms 1
Interior
Interior Features Additional Stairway, Attic, Built-Ins, Ceiling Fan(s), Crown Moldings, Floor Plan - Open, Formal/Separate Dining Room, Pantry, Recessed Lighting, Walk-in Closet(s), Kitchen - Island, Kitchen - Eat-In, Kitchen - Gourmet, Primary Bath(s), Other
Hot Water Propane
Heating Hot Water
Cooling Central A/C, Ceiling Fan(s)
Flooring Hardwood, Ceramic Tile, Carpet, Tile/Brick
Equipment Built-In Microwave, Built-In Range, Cooktop, Dishwasher, Surface Unit, Exhaust Fan, Oven - Double, Washer, Dryer, Oven - Self Cleaning, Range Hood
Window Features Bay/Bow,Double Hung,Sliding
Appliance Built-In Microwave, Built-In Range, Cooktop, Dishwasher, Surface Unit, Exhaust Fan, Oven - Double, Washer, Dryer, Oven - Self Cleaning, Range Hood
Heat Source Propane - Owned
Laundry Main Floor
Exterior
Exterior Feature Patio(s), Porch(es), Deck(s)
Parking Features Built In, Garage - Side Entry, Garage Door Opener
Garage Spaces 3.0
Pool Fenced
Utilities Available Cable TV, Natural Gas Available, Propane
Water Access N
Roof Type Shingle,Pitched
Accessibility Chairlift
Porch Patio(s), Porch(es), Deck(s)
Attached Garage 3
Total Parking Spaces 3
Garage Y
Building
Story 2
Sewer Private Sewer
Water Well, Private
Architectural Style Colonial, Traditional
Level or Stories 2
Additional Building Above Grade, Below Grade
Structure Type 2 Story Ceilings,Cathedral Ceilings,Vaulted Ceilings
New Construction N
Schools
Elementary Schools Hopewell E
Middle Schools Timberlane
High Schools Central H.S.
School District Hopewell Valley Regional Schools
Others
Pets Allowed Y
Senior Community No
Tax ID 06-00043 18-00015
Ownership Fee Simple
SqFt Source Assessor
Security Features Motion Detectors
Horse Property N
Special Listing Condition Standard
Pets Allowed No Pet Restrictions
Read Less Info
Want to know what your home might be worth? Contact us for a FREE valuation!

Our team is ready to help you sell your home for the highest possible price ASAP

Bought with Donna M Murray • BHHS Fox & Roach - Princeton

"My job is to find and attract mastery-based agents to the office, protect the culture, and make sure everyone is happy! "






