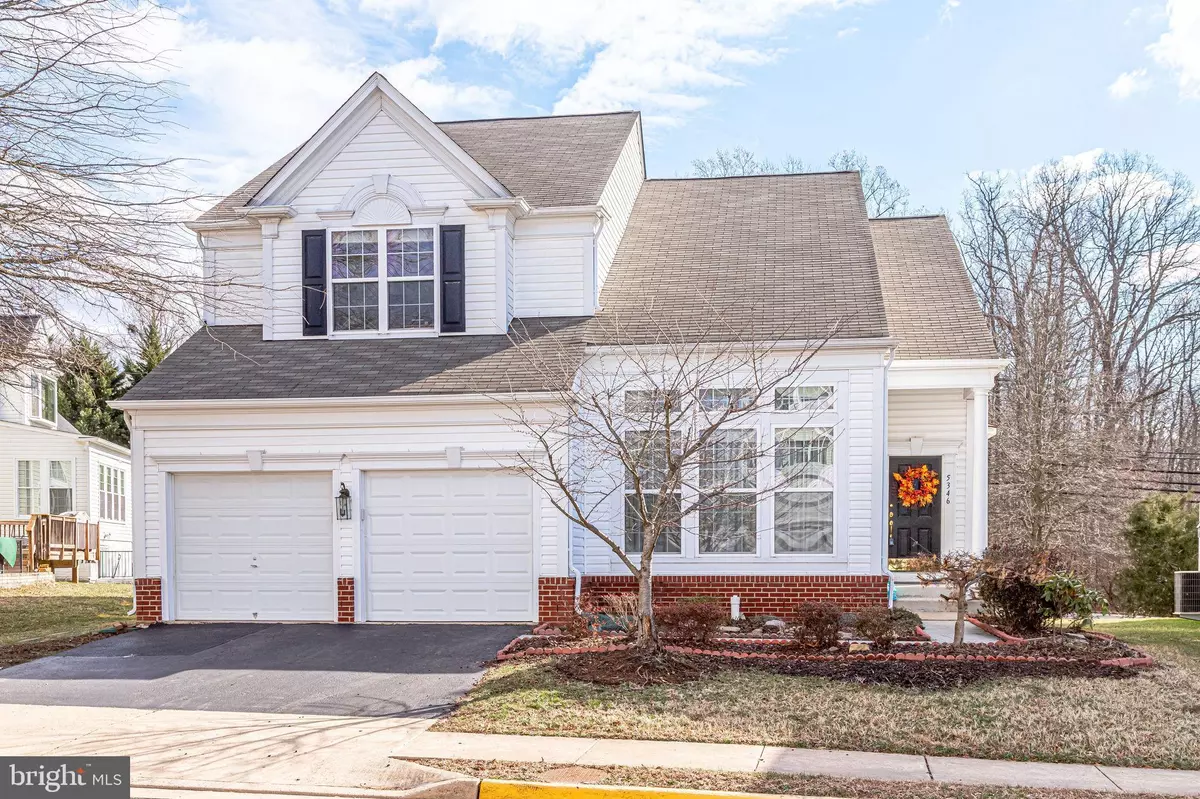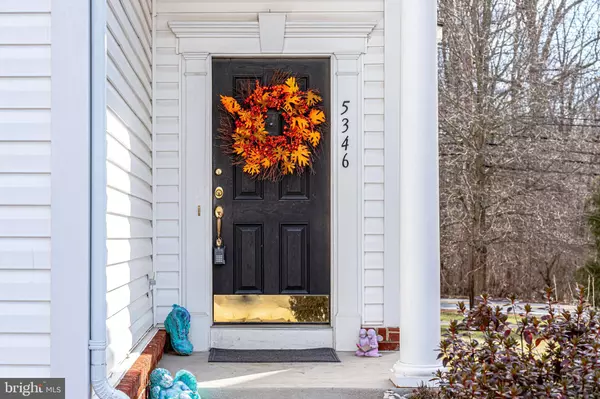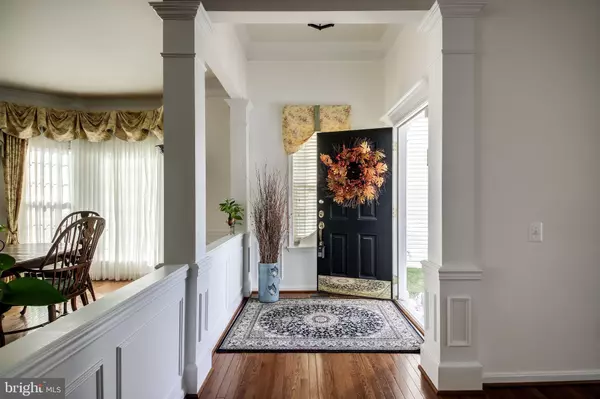$725,000
$719,000
0.8%For more information regarding the value of a property, please contact us for a free consultation.
5 Beds
5 Baths
4,121 SqFt
SOLD DATE : 03/31/2020
Key Details
Sold Price $725,000
Property Type Single Family Home
Sub Type Detached
Listing Status Sold
Purchase Type For Sale
Square Footage 4,121 sqft
Price per Sqft $175
Subdivision Faircrest
MLS Listing ID VAFX1111882
Sold Date 03/31/20
Style Traditional
Bedrooms 5
Full Baths 4
Half Baths 1
HOA Fees $79/qua
HOA Y/N Y
Abv Grd Liv Area 2,971
Originating Board BRIGHT
Year Built 2002
Annual Tax Amount $7,510
Tax Year 2019
Lot Size 5,381 Sqft
Acres 0.12
Property Description
Don't miss this opportunity! This house in the Faircrest Community is ready to sell and updated top to bottom. Excellent gorgeous hardwoods throughout. New fresh neutral paint on the walls, gourmet Kitchen, very bright high ceiling Family Room with marble fireplace opens to Kitchen and Dining Area, which leads to a very new Deck. Spacious Master Bedroom in entry-level with Catherine ceiling, window treatment, and has a generous shower room, soaking tub, spacious walk-in closet. The formal Dining Room has crown molding and bay window. Bright and open two-story living room also has window treatment. New washer and dryer in the first floor Laundry Room. Fully upgraded/finished basement with new hardwood(about 1150SF), 2bedrooms & den, and 2baths. It also has a washer and dryer. Located centrally between major airports. Convenient shopping, dining, entertainment, major highways, transportation. HOUSE IS READY TO SELL! Don't miss this opportunity!
Location
State VA
County Fairfax
Zoning 308
Rooms
Other Rooms Bedroom 1
Basement Connecting Stairway, Daylight, Partial, Fully Finished, Heated, Improved, Interior Access, Outside Entrance, Side Entrance, Space For Rooms, Sump Pump, Walkout Level, Walkout Stairs, Windows
Main Level Bedrooms 1
Interior
Interior Features Breakfast Area, Built-Ins, Ceiling Fan(s), Crown Moldings, Dining Area, Efficiency, Entry Level Bedroom, Family Room Off Kitchen, Floor Plan - Open, Formal/Separate Dining Room, Kitchen - Eat-In, Kitchen - Efficiency, Kitchen - Gourmet, Kitchen - Island, Kitchen - Table Space, Primary Bath(s), Recessed Lighting, Soaking Tub, Tub Shower, Walk-in Closet(s), Window Treatments, Wood Floors, Attic, Curved Staircase
Heating Forced Air
Cooling Central A/C
Flooring Hardwood, Tile/Brick
Fireplaces Number 1
Fireplaces Type Fireplace - Glass Doors, Marble
Equipment Built-In Microwave, Built-In Range, Dishwasher, Disposal, Dryer, Exhaust Fan, Extra Refrigerator/Freezer, Icemaker, Microwave, Refrigerator, Stainless Steel Appliances, Washer/Dryer Stacked
Fireplace Y
Window Features Bay/Bow,Energy Efficient
Appliance Built-In Microwave, Built-In Range, Dishwasher, Disposal, Dryer, Exhaust Fan, Extra Refrigerator/Freezer, Icemaker, Microwave, Refrigerator, Stainless Steel Appliances, Washer/Dryer Stacked
Heat Source Natural Gas
Laundry Hookup, Main Floor, Common, Dryer In Unit, Washer In Unit
Exterior
Parking Features Garage - Front Entry
Garage Spaces 400.0
Utilities Available Phone, Phone Available, Phone Connected, Water Available, Sewer Available, Electric Available
Water Access N
Roof Type Asphalt
Accessibility Level Entry - Main
Total Parking Spaces 400
Garage Y
Building
Story 3+
Foundation Concrete Perimeter
Sewer Public Septic
Water Public
Architectural Style Traditional
Level or Stories 3+
Additional Building Above Grade, Below Grade
Structure Type 2 Story Ceilings,9'+ Ceilings,Cathedral Ceilings,Dry Wall,High,Block Walls,Tray Ceilings
New Construction N
Schools
Elementary Schools Powell
Middle Schools Liberty
High Schools Centreville
School District Fairfax County Public Schools
Others
HOA Fee Include Common Area Maintenance,Health Club,Management,Recreation Facility,Reserve Funds,Road Maintenance,Snow Removal,Trash
Senior Community No
Tax ID 0553 18 0021
Ownership Fee Simple
SqFt Source Estimated
Acceptable Financing Cash, Conventional, FHA, Contract, VA
Horse Property N
Listing Terms Cash, Conventional, FHA, Contract, VA
Financing Cash,Conventional,FHA,Contract,VA
Special Listing Condition Standard
Read Less Info
Want to know what your home might be worth? Contact us for a FREE valuation!

Our team is ready to help you sell your home for the highest possible price ASAP

Bought with Jose A. Boggio • America's Choice Realty

"My job is to find and attract mastery-based agents to the office, protect the culture, and make sure everyone is happy! "






