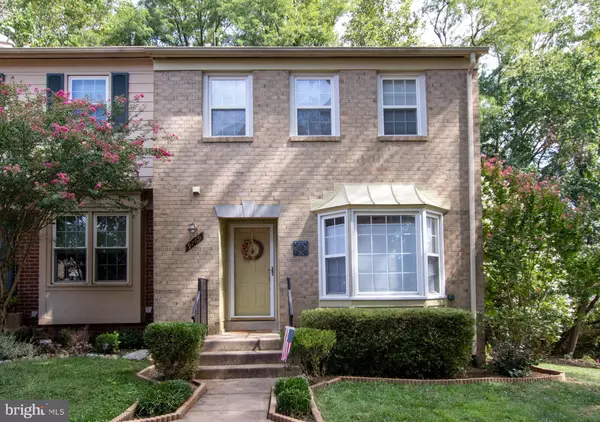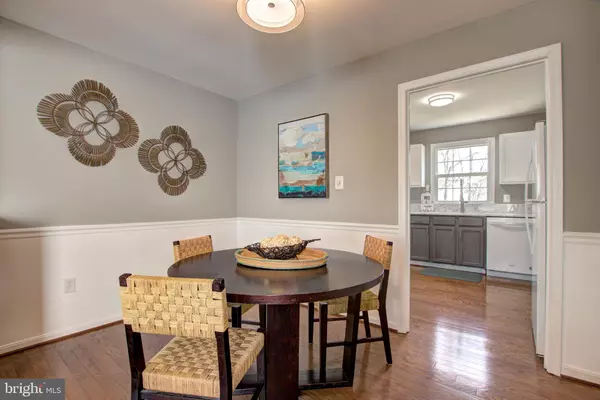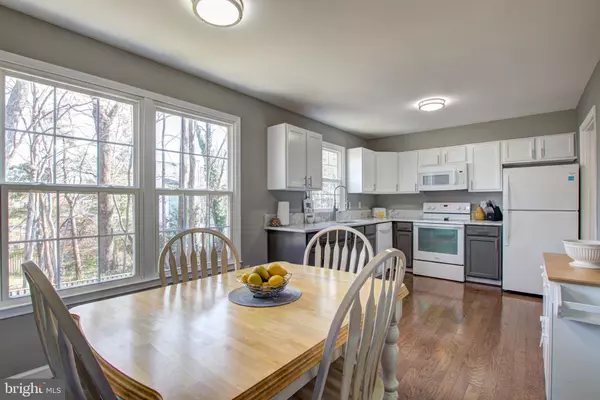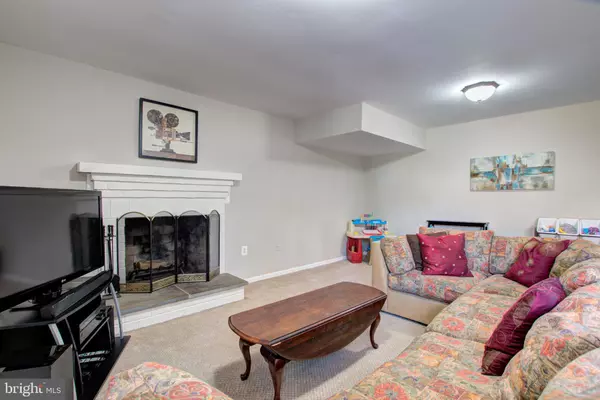$465,000
$454,888
2.2%For more information regarding the value of a property, please contact us for a free consultation.
3 Beds
4 Baths
1,776 SqFt
SOLD DATE : 04/07/2020
Key Details
Sold Price $465,000
Property Type Townhouse
Sub Type End of Row/Townhouse
Listing Status Sold
Purchase Type For Sale
Square Footage 1,776 sqft
Price per Sqft $261
Subdivision Lakepointe
MLS Listing ID VAFX1107002
Sold Date 04/07/20
Style Colonial
Bedrooms 3
Full Baths 2
Half Baths 2
HOA Fees $90/mo
HOA Y/N Y
Abv Grd Liv Area 1,414
Originating Board BRIGHT
Year Built 1979
Annual Tax Amount $4,712
Tax Year 2019
Lot Size 2,356 Sqft
Acres 0.05
Property Description
Tucked between Lake Braddock and Lake Royal, this recently updated end-unit townhome won't last long! Because you have three sides with windows, plenty of natural light pours into the home, especially in the living room with its gorgeous bay window. Friends/family will love the designer paint throughout the house and the sophisticated dining room provides the perfect hosting space. Fall in love with your remodeled kitchen complete with white-quartzite counter tops, upgraded cabinets, and a spacious breakfast nook basking in sunlight. Upper level contains recently installed carpet, 3 bedrooms including a master with double closets and completely renovated bathrooms! Walkout level family room with a wood-burning fireplace offers tons of space for entertainment and a potential home office. A cozy fenced in backyard makes for the ideal weekend BBQ! Perfect location - easy access to Rolling Road and Burke Center VRE, nearby schools, multiple shopping centers, and plentiful parks to enjoy - with Lake Royal just across the street.
Location
State VA
County Fairfax
Zoning 181
Rooms
Other Rooms Living Room, Dining Room, Primary Bedroom, Bedroom 2, Kitchen, Family Room, Bedroom 1, Laundry, Bathroom 1, Primary Bathroom, Half Bath
Basement Fully Finished, Walkout Level
Interior
Interior Features Ceiling Fan(s), Carpet, Dining Area, Chair Railings, Floor Plan - Traditional, Kitchen - Gourmet, Primary Bath(s), Pantry, Stall Shower, Tub Shower, Wood Floors
Hot Water Electric
Heating Heat Pump(s)
Cooling Central A/C
Flooring Carpet
Fireplaces Number 1
Fireplaces Type Screen, Mantel(s)
Equipment Built-In Microwave, Dishwasher, Disposal, Dryer, Icemaker, Stove, Refrigerator, Washer, Humidifier
Fireplace Y
Window Features Bay/Bow
Appliance Built-In Microwave, Dishwasher, Disposal, Dryer, Icemaker, Stove, Refrigerator, Washer, Humidifier
Heat Source Electric
Exterior
Exterior Feature Patio(s)
Parking On Site 1
Fence Fully
Amenities Available Basketball Courts, Pool - Outdoor, Jog/Walk Path, Tot Lots/Playground
Water Access N
View Trees/Woods
Accessibility None
Porch Patio(s)
Garage N
Building
Lot Description Backs to Trees
Story 3+
Sewer Public Sewer
Water Public
Architectural Style Colonial
Level or Stories 3+
Additional Building Above Grade, Below Grade
New Construction N
Schools
Elementary Schools Kings Glen
Middle Schools Lake Braddock Secondary School
High Schools Lake Braddock
School District Fairfax County Public Schools
Others
HOA Fee Include Common Area Maintenance,Pool(s),Snow Removal,Trash
Senior Community No
Tax ID 0781 12 0135
Ownership Fee Simple
SqFt Source Assessor
Security Features Main Entrance Lock
Special Listing Condition Standard
Read Less Info
Want to know what your home might be worth? Contact us for a FREE valuation!

Our team is ready to help you sell your home for the highest possible price ASAP

Bought with William Klaas Hoen • Keller Williams Capital Properties

"My job is to find and attract mastery-based agents to the office, protect the culture, and make sure everyone is happy! "






