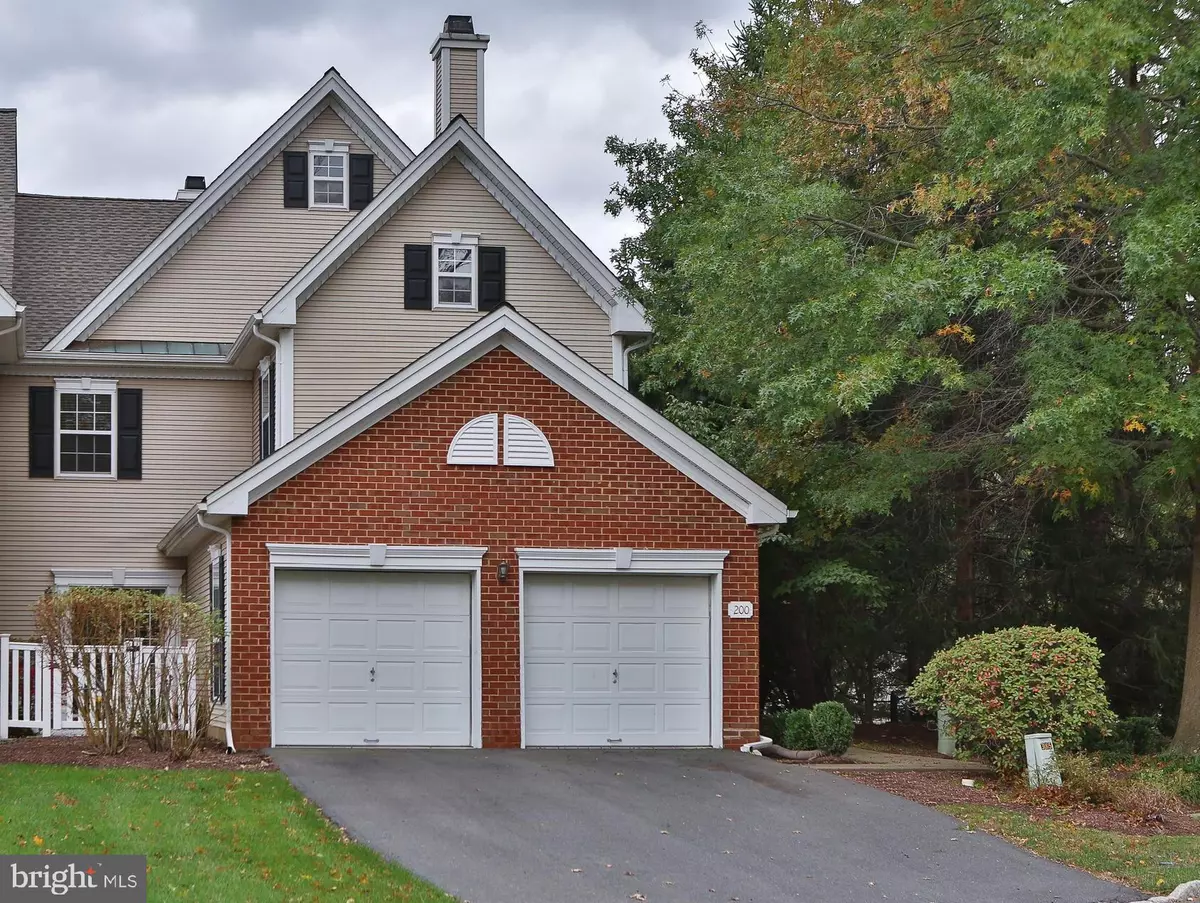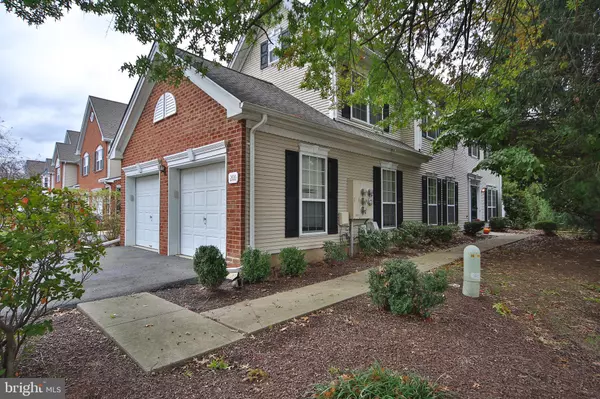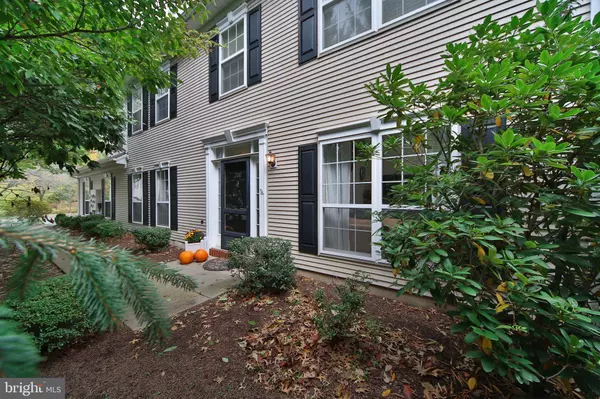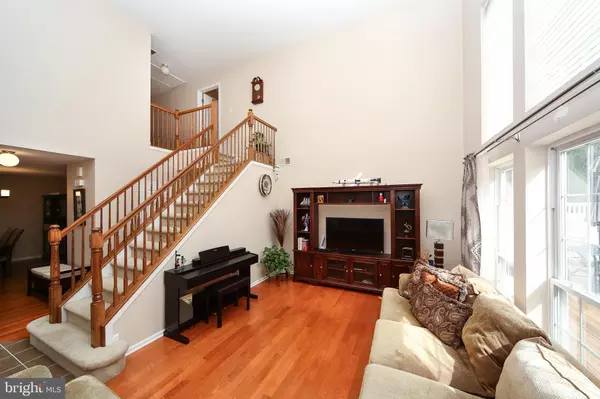$380,000
$379,000
0.3%For more information regarding the value of a property, please contact us for a free consultation.
3 Beds
3 Baths
2,052 SqFt
SOLD DATE : 01/23/2020
Key Details
Sold Price $380,000
Property Type Condo
Sub Type Condo/Co-op
Listing Status Sold
Purchase Type For Sale
Square Footage 2,052 sqft
Price per Sqft $185
Subdivision Brandon Farms
MLS Listing ID NJME287254
Sold Date 01/23/20
Style Colonial
Bedrooms 3
Full Baths 2
Half Baths 1
Condo Fees $375/mo
HOA Fees $44/qua
HOA Y/N Y
Abv Grd Liv Area 2,052
Originating Board BRIGHT
Year Built 1994
Annual Tax Amount $10,483
Tax Year 2019
Lot Dimensions 0.00 x 0.00
Property Description
SHOWINGS BEGIN 10/20. This light, bright, & nicely upgraded end unit townhome in the popular Hopewell community of Brandon farms is ready for its next owners. This, 2052 sq. feet of living space is laid out in classic center hall colonial style, with gorgeous high ceilings in the living room and foyer, a formal dining to the left. A wider 4 inch plank Oak hardwood flooring in most areas of the first floor upgraded light fixtures and recessed lights in many rooms and a fireplace with a simple and attractive White mantel in Family room. The kitchen offers a comfortable breakfast nook, stone tiles on the floor, Quartz counters and a backsplash that compliments the White cabinets. The sliding doors out the front lead to a cute area for gardening. The dramatic staircase & foyer leads to a spacious second floor with a spacious Master suite; featuring a bedroom with cathedral ceiling, an adorable deck, and a large en-suite bath, along with 2 more bedrooms & hallway bath. The tall trees evergreens offer all around and all year privacy to the home and the enclosed deck area in the rear. Other upgrades include motorized blinds with two way remote for the higher living room windows, new, under warranty High efficiency HVAC 14, Stain master stain resistant upgraded carpet 19, and new roof 17
Location
State NJ
County Mercer
Area Hopewell Twp (21106)
Zoning R-5
Rooms
Other Rooms Living Room, Dining Room, Primary Bedroom, Bedroom 2, Kitchen, Family Room
Interior
Heating Forced Air
Cooling Central A/C
Heat Source Natural Gas
Exterior
Parking Features Garage - Front Entry
Garage Spaces 2.0
Amenities Available Club House, Pool - Outdoor, Tot Lots/Playground
Water Access N
Accessibility None
Attached Garage 2
Total Parking Spaces 2
Garage Y
Building
Story 2
Sewer Public Sewer
Water Public
Architectural Style Colonial
Level or Stories 2
Additional Building Above Grade, Below Grade
New Construction N
Schools
Elementary Schools Stony Brook E.S.
High Schools Central
School District Hopewell Valley Regional Schools
Others
Pets Allowed Y
HOA Fee Include Common Area Maintenance,Lawn Maintenance,Management,Pool(s),Snow Removal
Senior Community No
Tax ID 06-00078 20-00018-C079
Ownership Condominium
Special Listing Condition Standard
Pets Allowed Number Limit
Read Less Info
Want to know what your home might be worth? Contact us for a FREE valuation!

Our team is ready to help you sell your home for the highest possible price ASAP

Bought with Charles E Auer • BHHS Fox & Roach Princeton RE

"My job is to find and attract mastery-based agents to the office, protect the culture, and make sure everyone is happy! "






