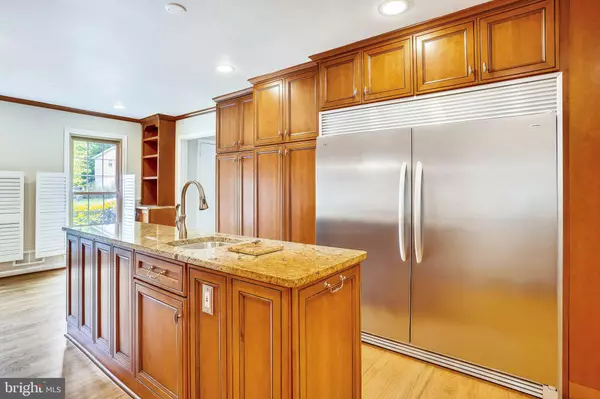$743,000
$715,000
3.9%For more information regarding the value of a property, please contact us for a free consultation.
5 Beds
4 Baths
3,421 SqFt
SOLD DATE : 06/05/2020
Key Details
Sold Price $743,000
Property Type Single Family Home
Sub Type Detached
Listing Status Sold
Purchase Type For Sale
Square Footage 3,421 sqft
Price per Sqft $217
Subdivision Country Club View
MLS Listing ID VAFX1128318
Sold Date 06/05/20
Style Colonial
Bedrooms 5
Full Baths 3
Half Baths 1
HOA Y/N N
Abv Grd Liv Area 2,549
Originating Board BRIGHT
Year Built 1970
Annual Tax Amount $7,354
Tax Year 2020
Lot Size 0.438 Acres
Acres 0.44
Lot Dimensions 100 x 165 x 144 x 154
Property Description
Don t miss this rare opportunity: A stunning close-in colonial with a large modern addition that backs to woods in an exceptional location. Walk to premiere pyramid schools: Robinson and Oak View as well as GMU and VRE. This home is in an outstanding community and has excellent access to the Pentagon, beltway and shopping. This 5 bedroom home with a recent addition has been updated and painted throughout, boasts an outstanding gourmet kitchen with both a full-size freezer and refrigerator, extensive Thomasville cabinets, granite counters, two sinks, wine refrigerator, a large breakfast area as well as a large dining room for entertaining. Come home, relax and enjoy the new addition family room and screened deck overlooking a stream and pond. Everything you would expect is present in this 5 bedroom home -- hardwood floors on the main and upper level, open central hall staircase, 3 updated baths, shaft area for elevator between floors, an oversize two car garage, finished walk-out basement with workshop, landscaping and a private setting backing to trees at County Club View Park. Please review floor plans in photo area. This house is available for immediate occupancy.
Location
State VA
County Fairfax
Zoning 121
Rooms
Other Rooms Living Room, Dining Room, Primary Bedroom, Bedroom 2, Bedroom 3, Bedroom 4, Bedroom 5, Kitchen, Family Room, Den, Breakfast Room, Laundry, Workshop, Bathroom 2, Bathroom 3, Primary Bathroom, Screened Porch
Basement Full, Partially Finished, Side Entrance, Walkout Level, Windows, Workshop
Interior
Interior Features Crown Moldings, Curved Staircase, Formal/Separate Dining Room, Kitchen - Gourmet, Kitchen - Island, Pantry, Recessed Lighting, Skylight(s), Stall Shower, Upgraded Countertops, Window Treatments, Wine Storage, Wood Floors, Elevator
Hot Water Natural Gas
Heating Forced Air
Cooling Central A/C
Flooring Hardwood
Fireplaces Number 2
Fireplaces Type Gas/Propane, Mantel(s), Wood
Equipment Built-In Microwave, Dishwasher, Disposal, Cooktop, Range Hood, Oven - Double, Oven - Wall, Oven/Range - Gas, Refrigerator, Freezer, Washer - Front Loading, Dryer - Front Loading, Humidifier
Fireplace Y
Window Features Double Hung,Double Pane,Energy Efficient,Screens
Appliance Built-In Microwave, Dishwasher, Disposal, Cooktop, Range Hood, Oven - Double, Oven - Wall, Oven/Range - Gas, Refrigerator, Freezer, Washer - Front Loading, Dryer - Front Loading, Humidifier
Heat Source Natural Gas
Laundry Lower Floor
Exterior
Exterior Feature Deck(s), Screened
Garage Garage - Front Entry, Oversized, Additional Storage Area
Garage Spaces 2.0
Utilities Available Natural Gas Available, Fiber Optics Available, Cable TV Available
Waterfront N
Water Access N
Roof Type Asphalt
Accessibility None
Porch Deck(s), Screened
Parking Type Attached Garage
Attached Garage 2
Total Parking Spaces 2
Garage Y
Building
Lot Description Backs - Parkland, Backs to Trees, Landscaping, Level, Partly Wooded, Stream/Creek, Pond
Story 2
Sewer Public Sewer
Water Public
Architectural Style Colonial
Level or Stories 2
Additional Building Above Grade, Below Grade
New Construction N
Schools
Elementary Schools Oak View
Middle Schools Robinson Secondary School
High Schools Robinson Secondary School
School District Fairfax County Public Schools
Others
Senior Community No
Tax ID 0684 05070023
Ownership Fee Simple
SqFt Source Assessor
Acceptable Financing Conventional
Listing Terms Conventional
Financing Conventional
Special Listing Condition Standard
Read Less Info
Want to know what your home might be worth? Contact us for a FREE valuation!

Our team is ready to help you sell your home for the highest possible price ASAP

Bought with Donovan Kim • Long & Foster Real Estate, Inc.

"My job is to find and attract mastery-based agents to the office, protect the culture, and make sure everyone is happy! "






