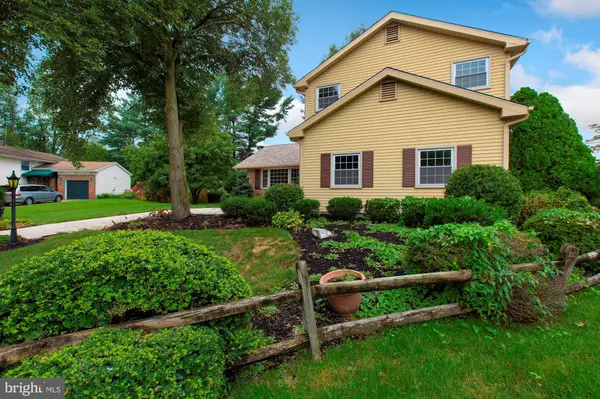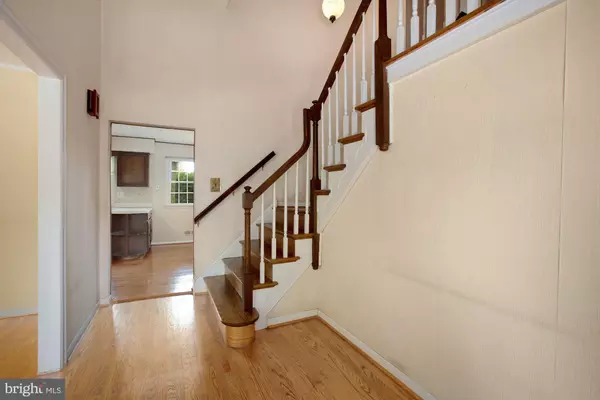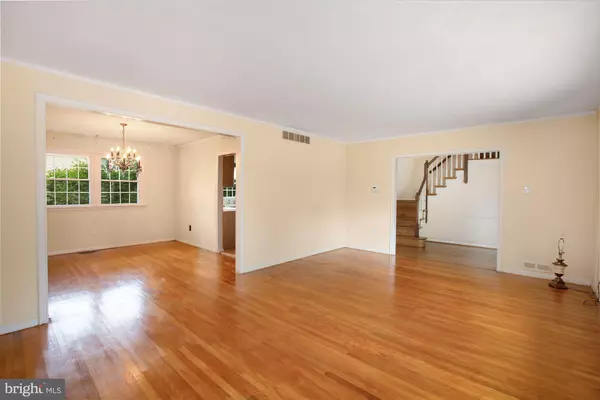$341,000
$330,000
3.3%For more information regarding the value of a property, please contact us for a free consultation.
4 Beds
3 Baths
2,362 SqFt
SOLD DATE : 09/22/2020
Key Details
Sold Price $341,000
Property Type Single Family Home
Sub Type Detached
Listing Status Sold
Purchase Type For Sale
Square Footage 2,362 sqft
Price per Sqft $144
Subdivision Ramblewood Farms
MLS Listing ID NJBL377502
Sold Date 09/22/20
Style Traditional
Bedrooms 4
Full Baths 2
Half Baths 1
HOA Y/N N
Abv Grd Liv Area 2,362
Originating Board BRIGHT
Year Built 1971
Annual Tax Amount $8,399
Tax Year 2019
Lot Size 0.580 Acres
Acres 0.58
Lot Dimensions 58.00 x 136.00
Property Description
Welcome to this gem in desirable Ramblewood Farms! With a little updating and TLC this will be a showstopper! Some cosmetic touches will make this the home of your dreams!Mount Laurel has a top notch school system and is a wonderful place to live. Convenient to Rt. 73, US 295, New Jersey Turnpike and Rt. 38, this offers suburban living just minutes from Philadelphia. Want to go to the ocean? This home is Just a short drive to all of the Jersey Shore points! Feeling like a Broadway show or luxurious shopping and dining? In under two hours you can be in New York City. Hardwood flooring throughout, New windows, lawn sprinkler system, huge master walk-in closet and expansive backyard!Schedule a showing today to have your suburban paradise!
Location
State NJ
County Burlington
Area Mount Laurel Twp (20324)
Zoning RESIDENTIAL
Rooms
Basement Unfinished
Main Level Bedrooms 4
Interior
Interior Features Attic, Ceiling Fan(s), Combination Kitchen/Dining, Dining Area, Exposed Beams, Family Room Off Kitchen, Kitchen - Eat-In, Primary Bath(s), Pantry, Stall Shower, Tub Shower, Walk-in Closet(s), Wood Floors, Formal/Separate Dining Room
Hot Water Other
Heating Central
Cooling Central A/C
Flooring Hardwood, Laminated
Fireplaces Number 1
Equipment Built-In Range, Compactor, Dishwasher, Disposal, Dryer - Gas
Furnishings No
Fireplace Y
Window Features Bay/Bow
Appliance Built-In Range, Compactor, Dishwasher, Disposal, Dryer - Gas
Heat Source Natural Gas
Laundry Main Floor
Exterior
Exterior Feature Patio(s)
Parking Features Garage Door Opener
Garage Spaces 5.0
Fence Wood
Utilities Available Cable TV Available, Natural Gas Available, Phone Available
Water Access N
Roof Type Architectural Shingle
Accessibility 2+ Access Exits
Porch Patio(s)
Attached Garage 2
Total Parking Spaces 5
Garage Y
Building
Lot Description Rear Yard, SideYard(s)
Story 2
Foundation Brick/Mortar
Sewer Public Sewer
Water Public
Architectural Style Traditional
Level or Stories 2
Additional Building Above Grade, Below Grade
Structure Type Beamed Ceilings
New Construction N
Schools
Elementary Schools Parkway E.S.
School District Lenape Regional High
Others
Pets Allowed Y
Senior Community No
Tax ID 24-01002 01-00039
Ownership Fee Simple
SqFt Source Estimated
Acceptable Financing FHA, Conventional, Negotiable, VA, Other
Horse Property N
Listing Terms FHA, Conventional, Negotiable, VA, Other
Financing FHA,Conventional,Negotiable,VA,Other
Special Listing Condition Standard
Pets Description No Pet Restrictions
Read Less Info
Want to know what your home might be worth? Contact us for a FREE valuation!

Our team is ready to help you sell your home for the highest possible price ASAP

Bought with Carolyn Stewart • BHHS Fox & Roach-Mt Laurel

"My job is to find and attract mastery-based agents to the office, protect the culture, and make sure everyone is happy! "






