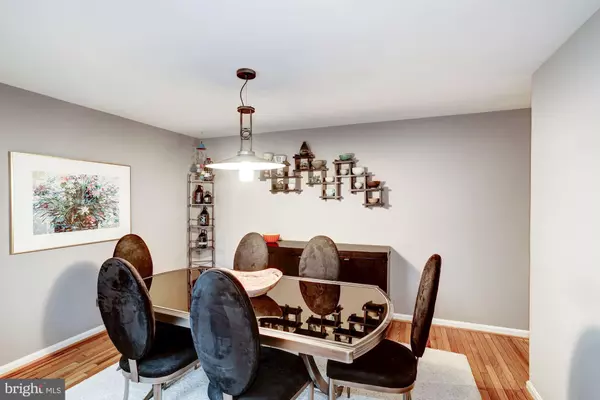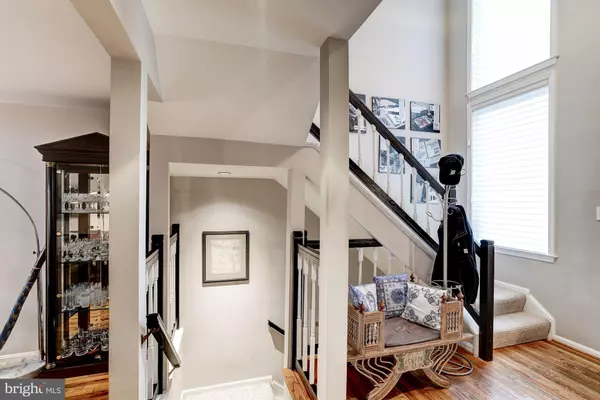$625,000
$610,000
2.5%For more information regarding the value of a property, please contact us for a free consultation.
3 Beds
4 Baths
2,428 SqFt
SOLD DATE : 03/27/2020
Key Details
Sold Price $625,000
Property Type Townhouse
Sub Type Interior Row/Townhouse
Listing Status Sold
Purchase Type For Sale
Square Footage 2,428 sqft
Price per Sqft $257
Subdivision None Available
MLS Listing ID VAFX1113010
Sold Date 03/27/20
Style Contemporary
Bedrooms 3
Full Baths 3
Half Baths 1
HOA Fees $125/qua
HOA Y/N Y
Abv Grd Liv Area 1,946
Originating Board BRIGHT
Year Built 1987
Annual Tax Amount $6,452
Tax Year 2019
Lot Size 2,364 Sqft
Acres 0.05
Property Description
Rarely available, spectacular updated Miller & Smith townhome in highly sought-after North Point Reston neighborhood. This impressive home backs to woods and one of Reston's wonderful walking trails. "Z" lot design with added privacy to give the feel of a single-family home. Open floor plan with over 2,400 sq. ft. of space. Dramatic two-story ceiling living room, with hardwood floors, gas fireplace with mantel, and french doors leading to a lovely deck overlooking wooded area...perfect for summer cook outs! Gorgeous, contemporary gourmet kitchen with stainless steel appliances, brand new GE dishwasher, granite counter tops, glass tile backsplash, modern Zephyr range hood, slate floors, and features attractive, "Downsview" custom kitchen cabinets, pantry, & pull-out drawers with lots of storage space. Also included is a clever appliance garage for storage of appliances, built-in bookcase with Canadian Quartz countertop for cookbooks, etc. Separate dining room with hardwood floors and large window with attractive plantation shutters. The spacious master bedroom includes custom wood blinds. You will love the large, walk-in closet, with custom "Elfa" shelving, and the updated, European style master bathroom, with skylight, ceramic tiled walls, and large walk-in shower, with tiled flooring and glass block wall for privacy. Large second bedroom includes spacious closets with custom "Elfa" shelving and an en suite, fully renovated, stunning bathroom featuring Travertine tile flooring, beautiful contemporary subway tiled walls with glass accent tiles, new bathtub, vanity, and Kohler toilet. Relax in the open loft area, where you can watch tv or read your favorite book. The downstairs presents a large family room with sliding glass door to a delightful brick patio/deck, overlooking a beautiful, private wooded area. The bedroom includes a large picture window to ensure plenty of light. The full-size contemporary bathroom has been completely renovated with Travertine tile surrounding the bathtub, and Travertine tile flooring, Kohler fixtures, and attractive, updated lighting. The bonus storage room includes wine racks and extra shelving. Nest Thermostat and Smoke Detector/Carbon Monoxide Detector System installed. Many recent updates, including new windows & glass sliding door replaced in 2014. Close proximity to North Point Shopping Center stores and restaurants. Metro bus stop immediately in front of Arbor Glen Way. Approx. 2 miles to Wiehle Silver Line Metro Station. Approx. 5 miles to Dulles Airport. This charming home has it all! Truly turn-key & move-in ready. Hurry, it won't last long!
Location
State VA
County Fairfax
Zoning 372
Rooms
Other Rooms Living Room, Dining Room, Bedroom 2, Bedroom 3, Kitchen, Family Room, Foyer, Bedroom 1, Loft, Storage Room, Bathroom 1, Bathroom 2, Bathroom 3, Half Bath
Basement Fully Finished, Walkout Level, Daylight, Full
Interior
Interior Features Breakfast Area, Built-Ins, Carpet, Ceiling Fan(s), Floor Plan - Open, Formal/Separate Dining Room, Kitchen - Eat-In, Primary Bath(s), Skylight(s), Stall Shower, Walk-in Closet(s), Window Treatments, Wood Floors, Bar, Air Filter System, Tub Shower
Hot Water Natural Gas
Heating Central
Cooling Central A/C
Flooring Hardwood, Fully Carpeted, Slate, Ceramic Tile
Fireplaces Number 1
Fireplaces Type Fireplace - Glass Doors, Gas/Propane, Mantel(s)
Equipment Built-In Microwave, Dishwasher, Disposal, Dryer - Front Loading, Oven/Range - Electric, Range Hood, Refrigerator, Stainless Steel Appliances, Washer - Front Loading, Water Heater
Fireplace Y
Window Features Skylights,Vinyl Clad
Appliance Built-In Microwave, Dishwasher, Disposal, Dryer - Front Loading, Oven/Range - Electric, Range Hood, Refrigerator, Stainless Steel Appliances, Washer - Front Loading, Water Heater
Heat Source Natural Gas
Laundry Main Floor
Exterior
Exterior Feature Patio(s), Deck(s)
Garage Garage - Front Entry
Garage Spaces 1.0
Utilities Available Electric Available, Natural Gas Available, Fiber Optics Available
Amenities Available Swimming Pool, Tennis Courts, Tot Lots/Playground, Common Grounds, Community Center, Jog/Walk Path, Lake, Pool Mem Avail
Waterfront N
Water Access N
View Trees/Woods
Accessibility None
Porch Patio(s), Deck(s)
Attached Garage 1
Total Parking Spaces 1
Garage Y
Building
Lot Description Backs to Trees, No Thru Street
Story 3+
Sewer Public Sewer
Water Public
Architectural Style Contemporary
Level or Stories 3+
Additional Building Above Grade, Below Grade
New Construction N
Schools
Elementary Schools Armstrong
Middle Schools Herndon
High Schools Herndon
School District Fairfax County Public Schools
Others
HOA Fee Include Common Area Maintenance,Lawn Maintenance,Reserve Funds,Road Maintenance,Snow Removal,Trash
Senior Community No
Tax ID 0114 13090008
Ownership Fee Simple
SqFt Source Estimated
Acceptable Financing Cash, Conventional, FHA, VA
Listing Terms Cash, Conventional, FHA, VA
Financing Cash,Conventional,FHA,VA
Special Listing Condition Standard
Read Less Info
Want to know what your home might be worth? Contact us for a FREE valuation!

Our team is ready to help you sell your home for the highest possible price ASAP

Bought with Fatemeh Navab • Long & Foster Real Estate, Inc.

"My job is to find and attract mastery-based agents to the office, protect the culture, and make sure everyone is happy! "






