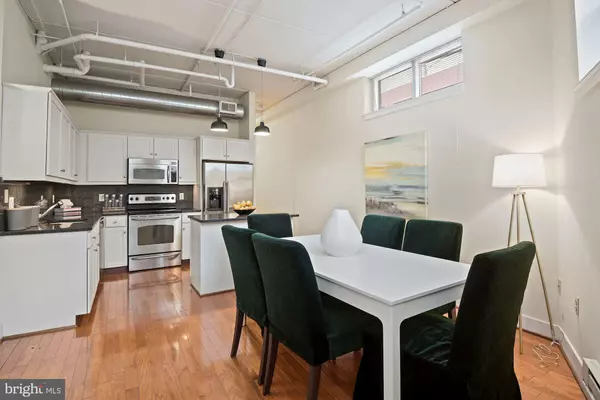$325,000
$345,000
5.8%For more information regarding the value of a property, please contact us for a free consultation.
1 Bed
2 Baths
824 SqFt
SOLD DATE : 04/30/2021
Key Details
Sold Price $325,000
Property Type Condo
Sub Type Condo/Co-op
Listing Status Sold
Purchase Type For Sale
Square Footage 824 sqft
Price per Sqft $394
Subdivision The Elms At Clarksburg
MLS Listing ID MDMC719404
Sold Date 04/30/21
Style Contemporary,Unit/Flat,Loft
Bedrooms 1
Full Baths 1
Half Baths 1
Condo Fees $477/mo
HOA Y/N Y
Abv Grd Liv Area 824
Originating Board BRIGHT
Year Built 2006
Annual Tax Amount $2,912
Tax Year 2021
Property Description
New price. Motivated Seller. This exceptional loft-style one bedroom and den condo, located in the heart of downtown Silver Spring, is a bright contemporary with southwestern exposure, high ceilings and gleaming hardwood floors throughout. The entrance hall leads into the large living area, dining area, open gourmet kitchen and a den/home office. Bedroom has an en suite bath, there is a powder room and coat closet off the foyer. The open gourmet kitchen with center island has excellent storage, granite countertops and stainless-steel appliances. Amenities include: 10-foot ceilings, new hardwood floors in bedroom and den, gleaming hardwood floors in living, dining and kitchen, in-unit washer & dryer. Prime Location on Bus Line, close to Red Line Silver Spring Metro (only 9 min walk, 0.4 miles), Excellent walk score of 99 and Transit score 0f 88. Near fine Restaurants , shops, Ellsworth Place shopping Mall, Safeway, Giant, Whole Foods, AFI Silver and Round House Theaters, Library, Bullis Park and Outdoor Ice Skating Rink, all within 0.2-0.4 miles away. Pet friendly. This exciting open plan with 10-foot ceilings makes #A a Beautiful and Welcoming home. Parking, $129/month. ***Please follow the CDC COVID-19 guidelines by wearing masks at all times when entering the building and while visiting ***
Location
State MD
County Montgomery
Zoning CBD1
Rooms
Other Rooms Living Room, Dining Room, Kitchen, Den, Foyer, Bedroom 1, Full Bath, Half Bath
Main Level Bedrooms 1
Interior
Interior Features Combination Dining/Living, Combination Kitchen/Dining, Combination Kitchen/Living, Dining Area, Floor Plan - Open, Kitchen - Eat-In, Kitchen - Island, Kitchen - Gourmet, Sprinkler System, Stall Shower, Wood Floors
Hot Water Electric
Heating Baseboard - Electric
Cooling Central A/C
Flooring Hardwood, Ceramic Tile
Equipment Built-In Microwave, Dishwasher, Disposal, Dryer - Front Loading, Dryer - Electric, Exhaust Fan, Icemaker, Oven/Range - Electric, Refrigerator, Stainless Steel Appliances, Washer, Washer/Dryer Stacked, Water Heater
Fireplace N
Appliance Built-In Microwave, Dishwasher, Disposal, Dryer - Front Loading, Dryer - Electric, Exhaust Fan, Icemaker, Oven/Range - Electric, Refrigerator, Stainless Steel Appliances, Washer, Washer/Dryer Stacked, Water Heater
Heat Source Electric
Laundry Washer In Unit, Dryer In Unit
Exterior
Amenities Available Common Grounds, Elevator
Waterfront N
Water Access N
Accessibility Elevator
Parking Type On Street, Other
Garage N
Building
Story 1
Unit Features Garden 1 - 4 Floors
Sewer Public Sewer
Water Public
Architectural Style Contemporary, Unit/Flat, Loft
Level or Stories 1
Additional Building Above Grade, Below Grade
Structure Type 9'+ Ceilings,High
New Construction N
Schools
Elementary Schools Sligo Creek
Middle Schools Silver Spring International
High Schools Montgomery Blair
School District Montgomery County Public Schools
Others
Pets Allowed Y
HOA Fee Include Common Area Maintenance,Ext Bldg Maint,Management,Snow Removal,Trash,Water,Reserve Funds,Sewer
Senior Community No
Tax ID 161303528908
Ownership Condominium
Security Features Main Entrance Lock
Acceptable Financing Cash, Conventional
Listing Terms Cash, Conventional
Financing Cash,Conventional
Special Listing Condition Standard
Pets Description Cats OK, Dogs OK
Read Less Info
Want to know what your home might be worth? Contact us for a FREE valuation!

Our team is ready to help you sell your home for the highest possible price ASAP

Bought with Andrew S Rubin • RE/MAX Realty Centre, Inc.

"My job is to find and attract mastery-based agents to the office, protect the culture, and make sure everyone is happy! "






