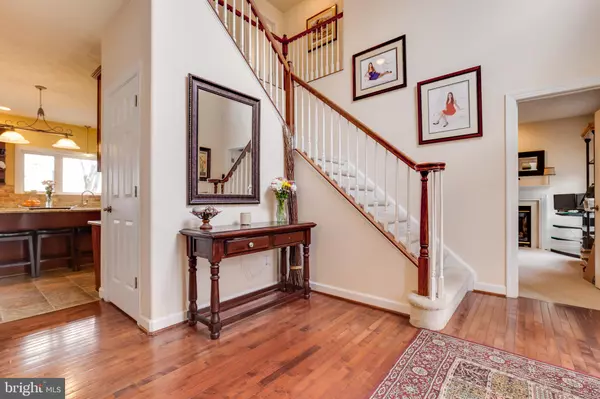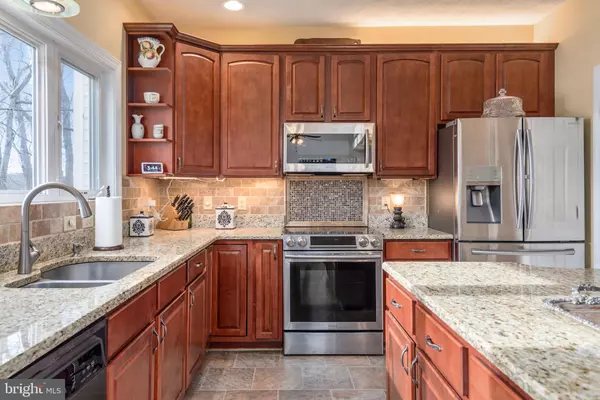$548,000
$544,900
0.6%For more information regarding the value of a property, please contact us for a free consultation.
5 Beds
6 Baths
3,867 SqFt
SOLD DATE : 04/10/2020
Key Details
Sold Price $548,000
Property Type Single Family Home
Sub Type Detached
Listing Status Sold
Purchase Type For Sale
Square Footage 3,867 sqft
Price per Sqft $141
Subdivision Aquia Harbour
MLS Listing ID VAST219454
Sold Date 04/10/20
Style Traditional,Colonial
Bedrooms 5
Full Baths 5
Half Baths 1
HOA Fees $129/ann
HOA Y/N Y
Abv Grd Liv Area 3,292
Originating Board BRIGHT
Year Built 2001
Annual Tax Amount $5,082
Tax Year 2019
Lot Size 0.381 Acres
Acres 0.38
Property Description
One of a kind waterfront home in Aquia Harbour only 8 minutes from the front gate! Wake up everyday to stunning views of Aquia Creek! This home sits just minutes away from access to the Potomac River. Bring the boat, bring the RV, BRING THE HORSE! It's hard to find a neighborhood that can beat Aquia Harbour's amenities. Water access, horse stables, trails, basketball courts, outdoor pool, golf membership, and more. Plenty of room to store all your toys in the three car garage and extended flat driveway. Main level features kitchen boasting stainless steel appliances and granite counters, a two story ceilinged family room, dining room, MAIN LEVEL MASTER SUITE, and 1.5 baths. Upstairs you'll find the remaining four bedrooms, one being the SECONDARY MASTER SUITE overlooking your floor to ceiling windows facing stunning water views. On the lower level you'll find a nicely sized rec room, full bathroom, partially finished wine cellar and walkout access to the backyard. Out back is an outdoor lovers dream! Multiple decks to take in the scenic views, stone fireplace for cozy winter nights, patio with pergola, water feature with waterfall and did we mention STUNNING WATER VIEWS! Home also has a top of line generator that conveys. Stop debating if this is the one and come get it before someone else does!**APPLE MAPS GPS INCORRECT AND WILL EXTEND YOUR DRIVE AND TAKE YOU THROUGH THE BACK GATE. PLEASE ENTER NEIGHBORHOOD FROM WASHINGTON HWY DRIVE. ONLY A FEW MINUTES FROM THE FRONT GATE!*
Location
State VA
County Stafford
Zoning R1
Rooms
Basement Full, Connecting Stairway, Daylight, Partial, Heated, Outside Entrance, Rear Entrance, Walkout Level, Windows
Main Level Bedrooms 1
Interior
Interior Features Attic, Breakfast Area, Carpet, Ceiling Fan(s), Crown Moldings, Dining Area, Entry Level Bedroom, Kitchen - Island, Primary Bath(s), Recessed Lighting, Sprinkler System, Upgraded Countertops, Walk-in Closet(s), Window Treatments, Wood Floors
Heating Forced Air
Cooling Central A/C, Ceiling Fan(s), Zoned
Flooring Carpet, Hardwood, Laminated
Fireplaces Number 2
Fireplaces Type Gas/Propane
Equipment Built-In Microwave, Dishwasher, Disposal, Humidifier, Icemaker, Oven/Range - Electric, Refrigerator, Stainless Steel Appliances, Water Heater
Fireplace Y
Appliance Built-In Microwave, Dishwasher, Disposal, Humidifier, Icemaker, Oven/Range - Electric, Refrigerator, Stainless Steel Appliances, Water Heater
Heat Source Electric
Laundry Main Floor
Exterior
Exterior Feature Deck(s), Patio(s), Roof
Garage Garage - Front Entry, Garage Door Opener, Inside Access, Oversized
Garage Spaces 3.0
Amenities Available Baseball Field, Basketball Courts, Bike Trail, Boat Ramp, Club House, Common Grounds, Community Center, Gated Community, Golf Course Membership Available, Horse Trails, Jog/Walk Path, Marina/Marina Club, Meeting Room, Non-Lake Recreational Area, Picnic Area, Pier/Dock, Pool - Outdoor, Pool Mem Avail, Putting Green, Riding/Stables, Security, Soccer Field, Swimming Pool, Tennis Courts, Tot Lots/Playground, Water/Lake Privileges, Volleyball Courts
Waterfront Y
Water Access N
View Creek/Stream, Panoramic, Trees/Woods, Water
Accessibility None
Porch Deck(s), Patio(s), Roof
Parking Type Attached Garage
Attached Garage 3
Total Parking Spaces 3
Garage Y
Building
Story 3+
Sewer Public Sewer
Water Public
Architectural Style Traditional, Colonial
Level or Stories 3+
Additional Building Above Grade, Below Grade
Structure Type 2 Story Ceilings,Vaulted Ceilings
New Construction N
Schools
Elementary Schools Hampton Oaks
Middle Schools Shirley C. Heim
High Schools Brooke Point
School District Stafford County Public Schools
Others
HOA Fee Include Common Area Maintenance,Management,Pier/Dock Maintenance,Recreation Facility,Security Gate,Snow Removal,Road Maintenance,Trash
Senior Community No
Tax ID 21-B- - -2416
Ownership Fee Simple
SqFt Source Estimated
Security Features Security Gate,Smoke Detector
Acceptable Financing Cash, Conventional, FHA, VA
Listing Terms Cash, Conventional, FHA, VA
Financing Cash,Conventional,FHA,VA
Special Listing Condition Standard
Read Less Info
Want to know what your home might be worth? Contact us for a FREE valuation!

Our team is ready to help you sell your home for the highest possible price ASAP

Bought with Marion Anglin • Pearson Smith Realty, LLC

"My job is to find and attract mastery-based agents to the office, protect the culture, and make sure everyone is happy! "






