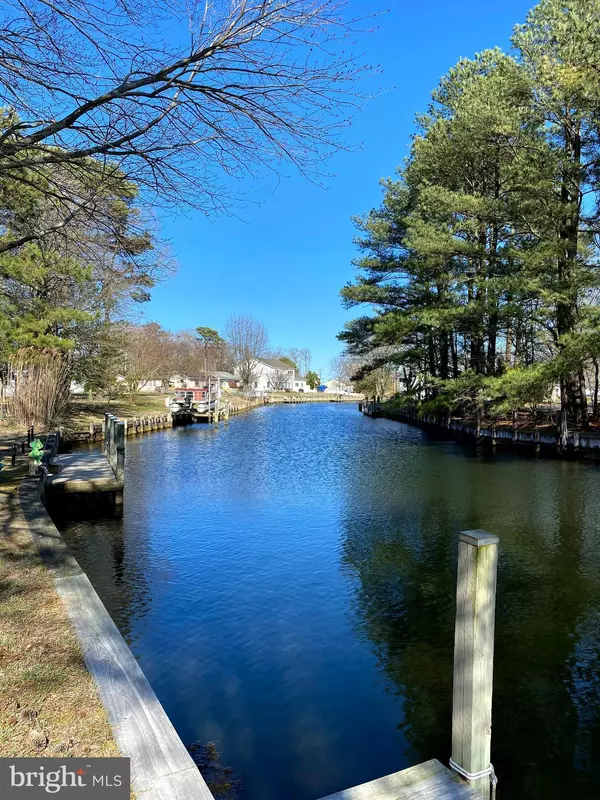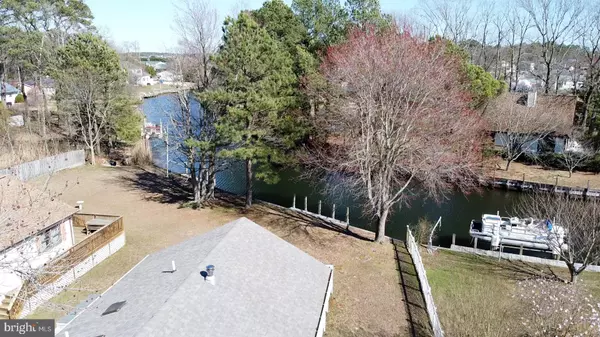$362,500
$385,000
5.8%For more information regarding the value of a property, please contact us for a free consultation.
3 Beds
2 Baths
1,296 SqFt
SOLD DATE : 07/13/2020
Key Details
Sold Price $362,500
Property Type Single Family Home
Sub Type Detached
Listing Status Sold
Purchase Type For Sale
Square Footage 1,296 sqft
Price per Sqft $279
Subdivision Keenwick Sound
MLS Listing ID DESU157476
Sold Date 07/13/20
Style Ranch/Rambler
Bedrooms 3
Full Baths 2
HOA Fees $33/ann
HOA Y/N Y
Abv Grd Liv Area 1,296
Originating Board BRIGHT
Year Built 1987
Annual Tax Amount $788
Tax Year 2019
Lot Size 9,148 Sqft
Acres 0.21
Lot Dimensions 90 x 125 x 66 x 154
Property Description
WATER and LOCATION! With interest rates at historic lows, now is the time to buy that waterfront property and live your dream. Direct waterfront with boating access in your backyard. New, private bulkhead with room to dock your boat. Take a cruise down the canal to the Assawoman Bay and continue down to Ocean City if you desire. Or relax on your large deck and enjoy the water views from home. Very close to restaurants and shopping. Only 4.5 miles to the beach and Fenwick Island and close to Ocean City, MD without the MD taxes! Comfortable ranch home, situated in a cul-de-sac. Open floor plan is perfect for entertaining guests that you are sure to have at the beach. New outdoor shower and shed enclosure. Wood stove in the family room will keep you warm in the off season. Close to the Freeman Stage for summer concerts. Don't let this one pass you by!
Location
State DE
County Sussex
Area Baltimore Hundred (31001)
Zoning MR 610
Rooms
Other Rooms Dining Room, Primary Bedroom, Bedroom 2, Bedroom 3, Kitchen, Family Room, Bathroom 2, Primary Bathroom
Main Level Bedrooms 3
Interior
Interior Features Attic, Dining Area, Family Room Off Kitchen, Floor Plan - Open, Primary Bath(s), Skylight(s), Stall Shower, Tub Shower
Hot Water Electric
Heating Heat Pump(s)
Cooling Central A/C
Flooring Carpet, Vinyl, Laminated
Fireplaces Number 1
Fireplaces Type Wood
Equipment Dishwasher, Refrigerator, Washer/Dryer Stacked, Stove
Furnishings No
Fireplace Y
Appliance Dishwasher, Refrigerator, Washer/Dryer Stacked, Stove
Heat Source Electric
Laundry Hookup, Has Laundry
Exterior
Exterior Feature Deck(s)
Amenities Available Boat Ramp, Club House, Pier/Dock, Pool - Outdoor, Shuffleboard
Waterfront Y
Waterfront Description Private Dock Site
Water Access Y
Water Access Desc Boat - Powered,Private Access,Canoe/Kayak,Personal Watercraft (PWC)
View Canal
Accessibility None
Porch Deck(s)
Parking Type Driveway, Off Street
Garage N
Building
Lot Description Bulkheaded, Cul-de-sac, Partly Wooded, Rear Yard
Story 1
Foundation Crawl Space
Sewer Public Sewer
Water Public
Architectural Style Ranch/Rambler
Level or Stories 1
Additional Building Above Grade, Below Grade
New Construction N
Schools
Elementary Schools Phillip C. Showell
Middle Schools Selbyville
High Schools Sussex Central
School District Indian River
Others
Pets Allowed Y
HOA Fee Include Common Area Maintenance,Pool(s),Pier/Dock Maintenance
Senior Community No
Tax ID 533-19.00-346.00
Ownership Fee Simple
SqFt Source Assessor
Acceptable Financing Cash, Conventional, VA
Listing Terms Cash, Conventional, VA
Financing Cash,Conventional,VA
Special Listing Condition Standard
Pets Description Cats OK, Dogs OK
Read Less Info
Want to know what your home might be worth? Contact us for a FREE valuation!

Our team is ready to help you sell your home for the highest possible price ASAP

Bought with Kevin D Heselbach • Hileman Real Estate

"My job is to find and attract mastery-based agents to the office, protect the culture, and make sure everyone is happy! "






