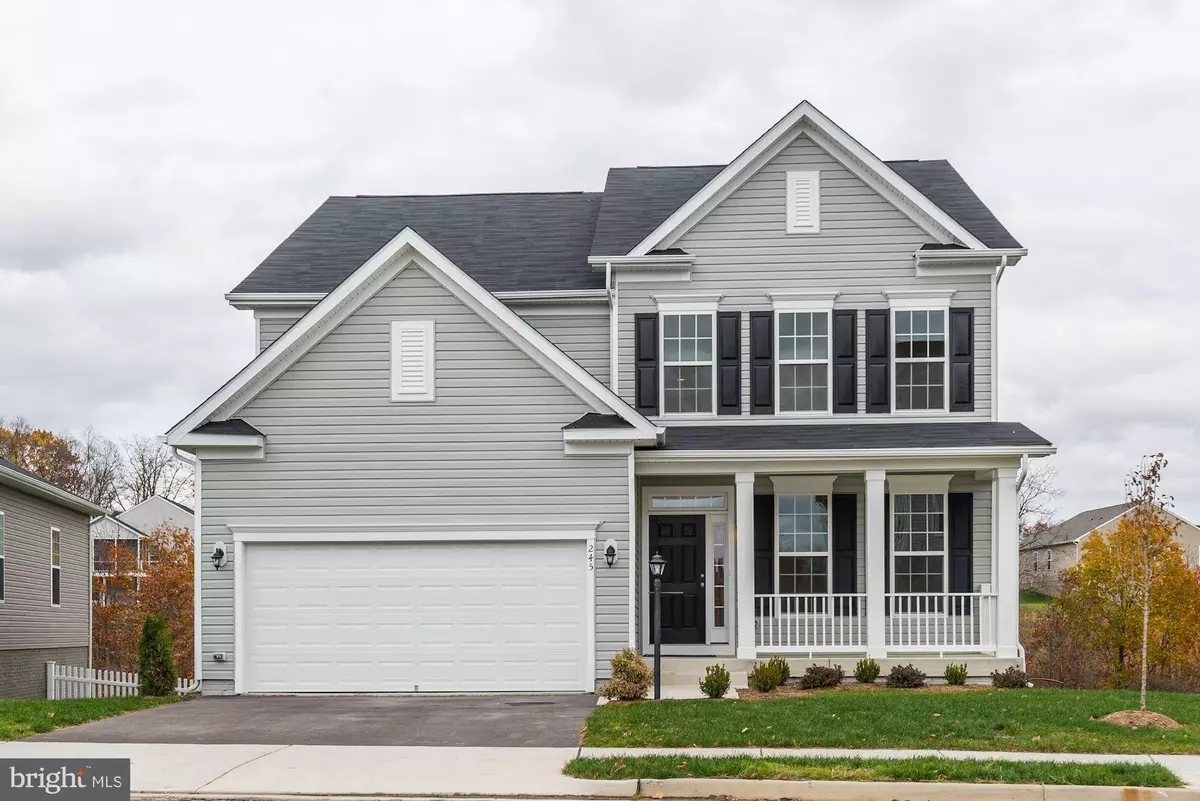$441,965
$444,113
0.5%For more information regarding the value of a property, please contact us for a free consultation.
4 Beds
5 Baths
3,773 SqFt
SOLD DATE : 01/30/2020
Key Details
Sold Price $441,965
Property Type Single Family Home
Sub Type Detached
Listing Status Sold
Purchase Type For Sale
Square Footage 3,773 sqft
Price per Sqft $117
Subdivision Snowden Bridge
MLS Listing ID VAFV151502
Sold Date 01/30/20
Style Craftsman
Bedrooms 4
Full Baths 4
Half Baths 1
HOA Fees $132/mo
HOA Y/N Y
Abv Grd Liv Area 2,927
Originating Board BRIGHT
Year Built 2019
Tax Year 2019
Lot Size 8,700 Sqft
Acres 0.2
Property Description
Quick move-in! A house that will feel like home to you and just in time for the New Year! Beautiful and spacious open-concept plan, with tons of storage space! All hardwood on the main level. Large and light-filled Great Room, Gourmet Kitchen, including stainless steel appliances w/infinity island and large Breakfast Area. 2-car garage opening to large Mudroom, Powder Room and huge walk-in Pantry- providing easy access to store all the essentials. Upstairs -four large bedrooms, including Luxury Owner's Suite with soaking tub, oversized shower and huge walk-in closet. Three bathrooms upstairs (2 en-suite and one shared), hall linen closet & spacious laundry room with storage. Basement level includes walk-out with finished Rec Room and bath, on a gorgeous lot backing to trees. This Quick-move-in home is located in Winchester's premier planned community, SnowdenBridge - a resort-style community, minutes from downtown Winchester and conveniently located, minutes from Rt.7 and I-81. Real estate taxes in Frederick County, VA are almost 50% lower than taxes in NoVA counties! Choose to move up now and get so much more for less! Numerous amenities including 18,000 sq. ft. Rec Center, pool w/splash park, walking trails throughout, dog park and covered picnic pavillion.
Location
State VA
County Frederick
Zoning R4
Rooms
Other Rooms Dining Room, Primary Bedroom, Bedroom 2, Bedroom 3, Bedroom 4, Kitchen, Family Room, Breakfast Room, Study, Great Room, Utility Room, Bathroom 1, Bathroom 2, Bathroom 3, Primary Bathroom
Basement Walkout Level, Windows, Rear Entrance, Partially Finished, Interior Access, Heated, Daylight, Partial
Interior
Interior Features Breakfast Area, Family Room Off Kitchen, Dining Area, Combination Kitchen/Living, Upgraded Countertops, Primary Bath(s)
Hot Water Electric
Heating Forced Air
Cooling Central A/C
Flooring Carpet, Ceramic Tile, Hardwood
Fireplaces Number 1
Fireplaces Type Gas/Propane, Mantel(s), Screen
Equipment Washer/Dryer Hookups Only, Dishwasher, Disposal, Refrigerator, Water Heater, Built-In Microwave, Cooktop, Oven - Double, Oven - Wall
Fireplace Y
Window Features Double Pane,Energy Efficient,Screens
Appliance Washer/Dryer Hookups Only, Dishwasher, Disposal, Refrigerator, Water Heater, Built-In Microwave, Cooktop, Oven - Double, Oven - Wall
Heat Source Natural Gas
Laundry Upper Floor
Exterior
Parking Features Garage - Front Entry
Garage Spaces 2.0
Amenities Available Basketball Courts, Common Grounds, Party Room, Pool - Outdoor, Picnic Area, Tennis - Indoor, Tot Lots/Playground
Water Access N
View Trees/Woods
Roof Type Shingle
Accessibility None
Attached Garage 2
Total Parking Spaces 2
Garage Y
Building
Story 3+
Sewer Public Sewer
Water Public
Architectural Style Craftsman
Level or Stories 3+
Additional Building Above Grade, Below Grade
Structure Type Dry Wall
New Construction Y
Schools
Elementary Schools Stonewall
High Schools James Wood
School District Frederick County Public Schools
Others
Senior Community No
Tax ID 44E 1 9 6
Ownership Fee Simple
SqFt Source Assessor
Security Features Smoke Detector
Horse Property N
Special Listing Condition Standard
Read Less Info
Want to know what your home might be worth? Contact us for a FREE valuation!

Our team is ready to help you sell your home for the highest possible price ASAP

Bought with Theodore Lodge • Slones Real Estate

"My job is to find and attract mastery-based agents to the office, protect the culture, and make sure everyone is happy! "

