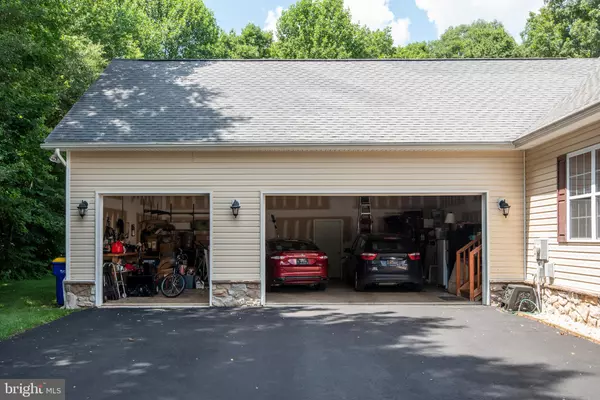$368,000
$366,919
0.3%For more information regarding the value of a property, please contact us for a free consultation.
4 Beds
3 Baths
2,224 SqFt
SOLD DATE : 11/30/2020
Key Details
Sold Price $368,000
Property Type Single Family Home
Sub Type Detached
Listing Status Sold
Purchase Type For Sale
Square Footage 2,224 sqft
Price per Sqft $165
Subdivision Beacon Meadows
MLS Listing ID DESU143484
Sold Date 11/30/20
Style Contemporary
Bedrooms 4
Full Baths 3
HOA Fees $20/ann
HOA Y/N Y
Abv Grd Liv Area 2,224
Originating Board BRIGHT
Year Built 2008
Annual Tax Amount $1,037
Tax Year 2019
Lot Size 0.670 Acres
Acres 0.67
Lot Dimensions 93.00 x 266.00
Property Description
Tucked back on a private 3/4 acre, partially wooded lot in Beacon Meadows, this semi-custom home is the only one in the community with 3-car garage with 13 foot ceilings, and has an additional lot (listed separately) that could be purchased to expand this estate for your enjoyment. The manicured landscape leads you to the wraparound front porch, creating abundant charm and grace as you enter your serene setting. Opening the front door, your are welcomed by gleaming hardwoods that spill throughout the entryway and into the great room, adding to the ambience created by the vaulted ceilings, unique antique fireplace, and open floor plan with ornate columns and decorative moldings. You'll want to be sure you don't miss the little details that carry throughout. This rare gem is grand and charming all at the same time. From there one will want to check out the upgraded kitchen with long runs of granite, enhanced by a mosaic tile backsplash, tall cabinets, a center island and bar, recessed and pendant lights, and completed with an offsetting dining room that has an abundance of windows and light. Loads of features don't stop there though. The 9' ceilings run throughout the house and on into the stately master suite, where you'll find a sanctuary fit for anyone. A large walk-in closet will warehouse a sizable wardrobe with it's custom shelving and organizational setup. In the master bath, there's not only an upgraded over-sized shower, but a custom claw-foot tub, creating the perfect setting for a long soak or bubble bath. Not to be overlooked, the additional 3 bedrooms all have walk-in closets, and some even boast a vaulted ceiling as well. Enjoy the outdoors on the deck or patio, a welcoming extension of the house, calling you outdoors to enjoy the cool breezes and fresh air. Don't miss this opportunity to own an upgraded masterpiece, near the beaches, at an affordable price.
Location
State DE
County Sussex
Area Dagsboro Hundred (31005)
Zoning A
Rooms
Other Rooms Bedroom 2, Bedroom 3, Bedroom 4, Bedroom 1
Main Level Bedrooms 4
Interior
Interior Features Breakfast Area, Ceiling Fan(s), Combination Kitchen/Dining, Crown Moldings, Entry Level Bedroom, Kitchen - Eat-In, Kitchen - Island, Primary Bath(s), Wood Floors, Walk-in Closet(s), Upgraded Countertops, Recessed Lighting, Water Treat System, Window Treatments
Hot Water Electric
Heating Central
Cooling Central A/C
Flooring Ceramic Tile, Hardwood
Fireplaces Number 1
Equipment Dishwasher, Dryer, Exhaust Fan, Freezer, Instant Hot Water, Oven/Range - Gas, Washer
Furnishings No
Fireplace Y
Appliance Dishwasher, Dryer, Exhaust Fan, Freezer, Instant Hot Water, Oven/Range - Gas, Washer
Heat Source Central
Laundry Main Floor
Exterior
Parking Features Garage - Front Entry, Garage Door Opener, Inside Access, Oversized
Garage Spaces 3.0
Water Access N
Roof Type Architectural Shingle
Accessibility 2+ Access Exits, Level Entry - Main
Attached Garage 3
Total Parking Spaces 3
Garage Y
Building
Story 1
Sewer Gravity Sept Fld
Water Well, Filter
Architectural Style Contemporary
Level or Stories 1
Additional Building Above Grade, Below Grade
Structure Type Vaulted Ceilings,9'+ Ceilings
New Construction N
Schools
School District Indian River
Others
Senior Community No
Tax ID 133-19.00-305.00
Ownership Fee Simple
SqFt Source Estimated
Security Features Security System,Carbon Monoxide Detector(s),Smoke Detector
Acceptable Financing Cash, Conventional, FHA
Listing Terms Cash, Conventional, FHA
Financing Cash,Conventional,FHA
Special Listing Condition Standard
Read Less Info
Want to know what your home might be worth? Contact us for a FREE valuation!

Our team is ready to help you sell your home for the highest possible price ASAP

Bought with Bernice N. Flax • EXIT Realty At The Beach

"My job is to find and attract mastery-based agents to the office, protect the culture, and make sure everyone is happy! "






