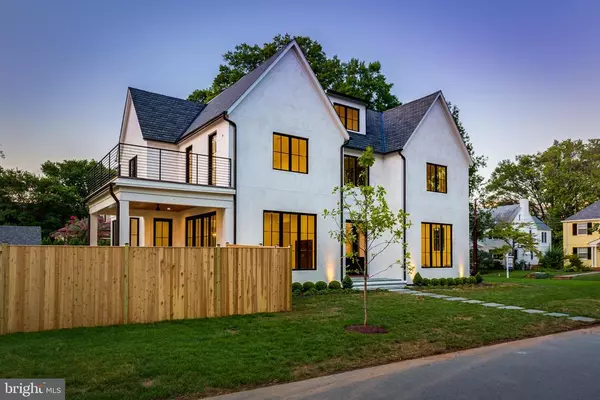$3,200,000
$3,495,000
8.4%For more information regarding the value of a property, please contact us for a free consultation.
6 Beds
7 Baths
6,632 SqFt
SOLD DATE : 12/07/2020
Key Details
Sold Price $3,200,000
Property Type Single Family Home
Sub Type Detached
Listing Status Sold
Purchase Type For Sale
Square Footage 6,632 sqft
Price per Sqft $482
Subdivision Edgemoor
MLS Listing ID MDMC719042
Sold Date 12/07/20
Style Transitional
Bedrooms 6
Full Baths 6
Half Baths 1
HOA Y/N N
Abv Grd Liv Area 4,842
Originating Board BRIGHT
Year Built 2020
Annual Tax Amount $14,424
Tax Year 2020
Lot Size 8,077 Sqft
Acres 0.19
Property Description
Exceptional new residence in Edgemoor, only steps to vibrant Bethesda Row. Designed by award-winning GTM Architects, and masterfully built by Churilla Homes. This gorgeous cutting-edge modern home boasts over 6,600 SF of luxurious living space on 4 finished levels, on a beautiful, flat and private corner lot. Professionally designed with the highest of finishes, the property offers a variety of features and amenities, including 11ft ceilings on main-level, herringbone pattern wide plank White Oak wood floors, elevator-ready to all 4 levels, gourmet island Kitchen, a private den, Owner's Suite with a private deck, SPA-like Owner's bathroom, covered back porch, and so much more. By appointment only.
Location
State MD
County Montgomery
Zoning R60
Rooms
Basement Daylight, Partial, Connecting Stairway, Fully Finished
Interior
Interior Features Bar, Breakfast Area, Built-Ins, Butlers Pantry, Family Room Off Kitchen, Formal/Separate Dining Room, Kitchen - Gourmet, Pantry, Sprinkler System, Walk-in Closet(s), Wood Floors
Hot Water Natural Gas
Heating Central, Forced Air
Cooling Central A/C
Flooring Hardwood
Fireplaces Number 1
Equipment Built-In Range, Dishwasher, Disposal, Oven/Range - Gas, Range Hood, Refrigerator, Six Burner Stove, Stainless Steel Appliances
Fireplace Y
Appliance Built-In Range, Dishwasher, Disposal, Oven/Range - Gas, Range Hood, Refrigerator, Six Burner Stove, Stainless Steel Appliances
Heat Source Natural Gas
Laundry Upper Floor
Exterior
Garage Garage - Side Entry
Garage Spaces 2.0
Waterfront N
Water Access N
Accessibility Other
Parking Type Attached Garage
Attached Garage 2
Total Parking Spaces 2
Garage Y
Building
Lot Description Corner, Level
Story 4
Sewer Public Sewer
Water Public
Architectural Style Transitional
Level or Stories 4
Additional Building Above Grade, Below Grade
New Construction Y
Schools
Elementary Schools Bethesda
High Schools Bethesda-Chevy Chase
School District Montgomery County Public Schools
Others
Senior Community No
Tax ID 160700487435
Ownership Fee Simple
SqFt Source Assessor
Special Listing Condition Standard
Read Less Info
Want to know what your home might be worth? Contact us for a FREE valuation!

Our team is ready to help you sell your home for the highest possible price ASAP

Bought with Marjorie S Halem • Compass

"My job is to find and attract mastery-based agents to the office, protect the culture, and make sure everyone is happy! "






