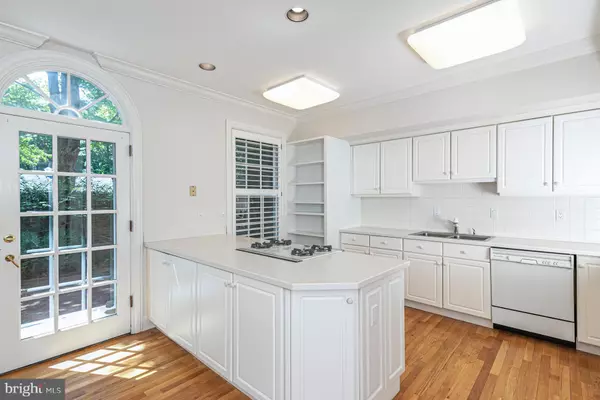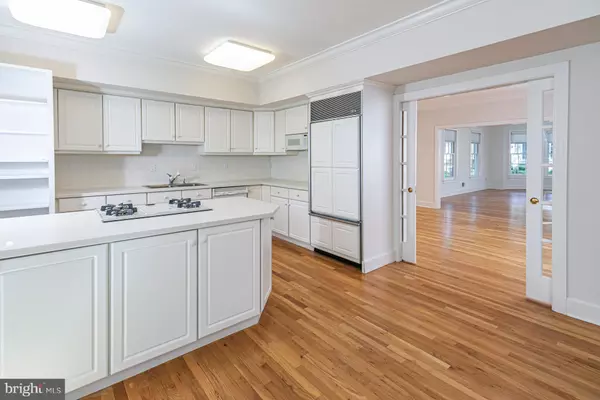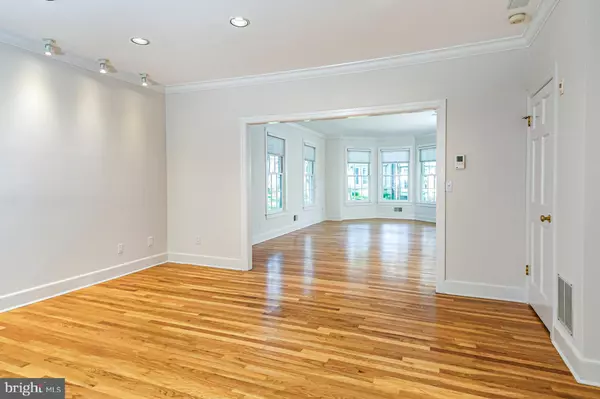$705,000
$720,000
2.1%For more information regarding the value of a property, please contact us for a free consultation.
4 Beds
4 Baths
2,938 SqFt
SOLD DATE : 01/22/2021
Key Details
Sold Price $705,000
Property Type Townhouse
Sub Type Interior Row/Townhouse
Listing Status Sold
Purchase Type For Sale
Square Footage 2,938 sqft
Price per Sqft $239
Subdivision Governors Lane
MLS Listing ID NJME288146
Sold Date 01/22/21
Style Traditional
Bedrooms 4
Full Baths 3
Half Baths 1
HOA Fees $825/mo
HOA Y/N Y
Abv Grd Liv Area 2,938
Originating Board BRIGHT
Year Built 1992
Annual Tax Amount $14,985
Tax Year 2020
Lot Dimensions 0.00 x 0.00
Property Description
Pristine Georgian townhouse in Governors Lane located in a park-like setting with meandering walkways, benches and garden courtyards. This distinctive community is surrounded by 20 acres of open space and tree-lined streets conveniently located close to the Princeton shopping center and town. Inside, quality abounds with deep-set crown molding, gleaming hardwood floors and sunny, bright rooms. The warm and inviting living room with bay window and fireplace opens to a spacious dining room, ideal for entertaining. Nearby, the kitchen family room with an adjacent private brick-walled patio for al-fresco dining. The second floor offers a large master bedroom suite with fireplace and a second bedroom or at-home office and a conveniently located laundry room. Two more spacious bedrooms and a large shared bathroom are located on the third floor. This townhouse is the second largest model at Governors Lane and only one of two in the complex.
Location
State NJ
County Mercer
Area Princeton (21114)
Zoning OR2
Direction East
Rooms
Other Rooms Living Room, Dining Room, Primary Bedroom, Bedroom 2, Bedroom 3, Kitchen, Bedroom 1
Basement Full, Interior Access, Heated, Shelving, Sump Pump, Unfinished
Interior
Interior Features Air Filter System, Attic/House Fan, Breakfast Area, Built-Ins, Carpet, Ceiling Fan(s), Crown Moldings, Family Room Off Kitchen, Floor Plan - Open, Floor Plan - Traditional, Formal/Separate Dining Room, Kitchen - Eat-In, Kitchen - Gourmet, Kitchen - Table Space, Primary Bath(s), Recessed Lighting, Skylight(s), Soaking Tub, Stall Shower, Tub Shower, Walk-in Closet(s), WhirlPool/HotTub, Window Treatments, Wood Floors
Hot Water Natural Gas
Heating Forced Air, Humidifier, Programmable Thermostat
Cooling Air Purification System, Central A/C, Dehumidifier, Zoned
Flooring Tile/Brick, Wood
Fireplaces Number 2
Fireplaces Type Gas/Propane, Marble
Equipment Air Cleaner, Built-In Microwave, Built-In Range, Cooktop, Cooktop - Down Draft, Dishwasher, Disposal, Dryer, Dryer - Front Loading, Dryer - Gas, Exhaust Fan, Freezer, Humidifier, Icemaker, Microwave, Oven - Self Cleaning, Oven/Range - Gas, Refrigerator, Washer, Water Heater
Furnishings No
Fireplace Y
Window Features Bay/Bow,Double Pane,Screens,Skylights,Wood Frame
Appliance Air Cleaner, Built-In Microwave, Built-In Range, Cooktop, Cooktop - Down Draft, Dishwasher, Disposal, Dryer, Dryer - Front Loading, Dryer - Gas, Exhaust Fan, Freezer, Humidifier, Icemaker, Microwave, Oven - Self Cleaning, Oven/Range - Gas, Refrigerator, Washer, Water Heater
Heat Source Natural Gas
Laundry Upper Floor
Exterior
Exterior Feature Brick, Patio(s)
Garage Additional Storage Area, Garage - Front Entry, Garage Door Opener
Garage Spaces 2.0
Utilities Available Cable TV, Multiple Phone Lines, Natural Gas Available, Phone Available, Sewer Available, Under Ground, Water Available
Amenities Available Common Grounds
Waterfront N
Water Access N
Roof Type Asphalt
Accessibility None
Porch Brick, Patio(s)
Total Parking Spaces 2
Garage Y
Building
Story 3
Foundation Block
Sewer Public Sewer
Water Public
Architectural Style Traditional
Level or Stories 3
Additional Building Above Grade, Below Grade
Structure Type 9'+ Ceilings
New Construction N
Schools
School District Princeton Regional Schools
Others
HOA Fee Include All Ground Fee,Common Area Maintenance,Ext Bldg Maint,Lawn Maintenance,Management,Snow Removal,Trash
Senior Community No
Tax ID 14-05601-00014 59
Ownership Condominium
Security Features Carbon Monoxide Detector(s),Security System,Smoke Detector,Surveillance Sys
Acceptable Financing Cash, Conventional
Horse Property N
Listing Terms Cash, Conventional
Financing Cash,Conventional
Special Listing Condition Standard
Read Less Info
Want to know what your home might be worth? Contact us for a FREE valuation!

Our team is ready to help you sell your home for the highest possible price ASAP

Bought with Yael L Zakut • BHHS Fox & Roach - Princeton

"My job is to find and attract mastery-based agents to the office, protect the culture, and make sure everyone is happy! "






