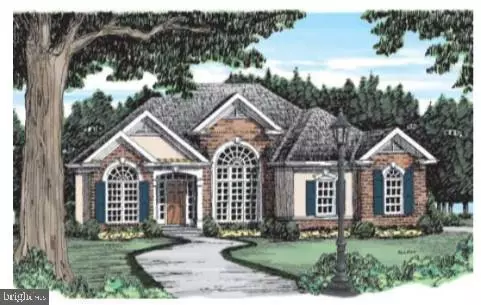$430,000
$430,000
For more information regarding the value of a property, please contact us for a free consultation.
3 Beds
2 Baths
3.07 Acres Lot
SOLD DATE : 01/31/2020
Key Details
Sold Price $430,000
Property Type Single Family Home
Sub Type Detached
Listing Status Sold
Purchase Type For Sale
Subdivision The Glebe
MLS Listing ID MDCH183944
Sold Date 01/31/20
Style Ranch/Rambler
Bedrooms 3
Full Baths 2
HOA Y/N Y
Originating Board BRIGHT
Year Built 2019
Annual Tax Amount $1,023
Tax Year 2018
Lot Size 3.072 Acres
Acres 3.07
Property Description
NO HOA!!*THE HUNTSVILLE IS OUR NEWEST ONE STORY HOME*THIS FAMILY FRIENDLY HOME BOASTS 3 GENEROUSLY SIZED BEDROOMS*TONS OF CURB APPEAL*LARGE MASTER SUITE WITH SOAKING TUB &SEPARATE SHOWER*VAULTED CEILINGS IN MASTER BATH, MASTER SITTING ROOM AND GREAT ROOM*DINING ROOM CHAIR & CROWN MOLDING*GRANITE KITCHEN COUNTERS*STAINLESS STEEL APPLIANCES* HARDWOOD FOYER* GAS FIREPLACE* UNFINISHED BASEMENT WITH 3 PIECE FULL BATH PLUMBING ROUGH IN*3.07 ACRE LOT*MANY LOTS TO CHOOSE FROM IN ONE OF OUR 8 COMMUNITIES*CAN ALSO BUILD FROM YOUR PLANS*$12,000 CLOSING PAID WHEN USING ONE OF OUR PREFERRED LENDERS AND SETTLEMENT ATTORNEY*COME SEE THE DIFFERENCE IN A WILKERSON BUILT HOME* YOU WILL BE AMAZED AT THE QUALITY AND CRAFTSMANSHIP*
Location
State MD
County Charles
Zoning AC
Rooms
Basement Connecting Stairway, Full, Unfinished
Main Level Bedrooms 3
Interior
Interior Features Breakfast Area, Family Room Off Kitchen, Kitchen - Gourmet, Kitchen - Table Space, Primary Bath(s), Chair Railings, Crown Moldings, Upgraded Countertops, Wainscotting
Hot Water Electric
Heating Heat Pump(s)
Cooling Heat Pump(s)
Fireplaces Number 1
Fireplaces Type Gas/Propane, Fireplace - Glass Doors, Heatilator, Mantel(s)
Equipment Washer/Dryer Hookups Only, Dishwasher, Exhaust Fan, Microwave, Oven/Range - Electric, Oven/Range - Gas, Refrigerator
Fireplace Y
Appliance Washer/Dryer Hookups Only, Dishwasher, Exhaust Fan, Microwave, Oven/Range - Electric, Oven/Range - Gas, Refrigerator
Heat Source Electric
Exterior
Garage Garage - Side Entry
Garage Spaces 2.0
Waterfront N
Water Access N
Accessibility Other
Parking Type Attached Garage
Attached Garage 2
Total Parking Spaces 2
Garage Y
Building
Story 2
Sewer Septic Exists
Water Well
Architectural Style Ranch/Rambler
Level or Stories 2
Additional Building Above Grade, Below Grade
New Construction Y
Schools
Elementary Schools Dr T L Higdon
Middle Schools Piccowaxen
High Schools La Plata
School District Charles County Public Schools
Others
Senior Community No
Tax ID 0905352493
Ownership Fee Simple
SqFt Source Estimated
Special Listing Condition Standard
Read Less Info
Want to know what your home might be worth? Contact us for a FREE valuation!

Our team is ready to help you sell your home for the highest possible price ASAP

Bought with Seanna S Smallwood • Residential Plus Real Estate Services

"My job is to find and attract mastery-based agents to the office, protect the culture, and make sure everyone is happy! "





