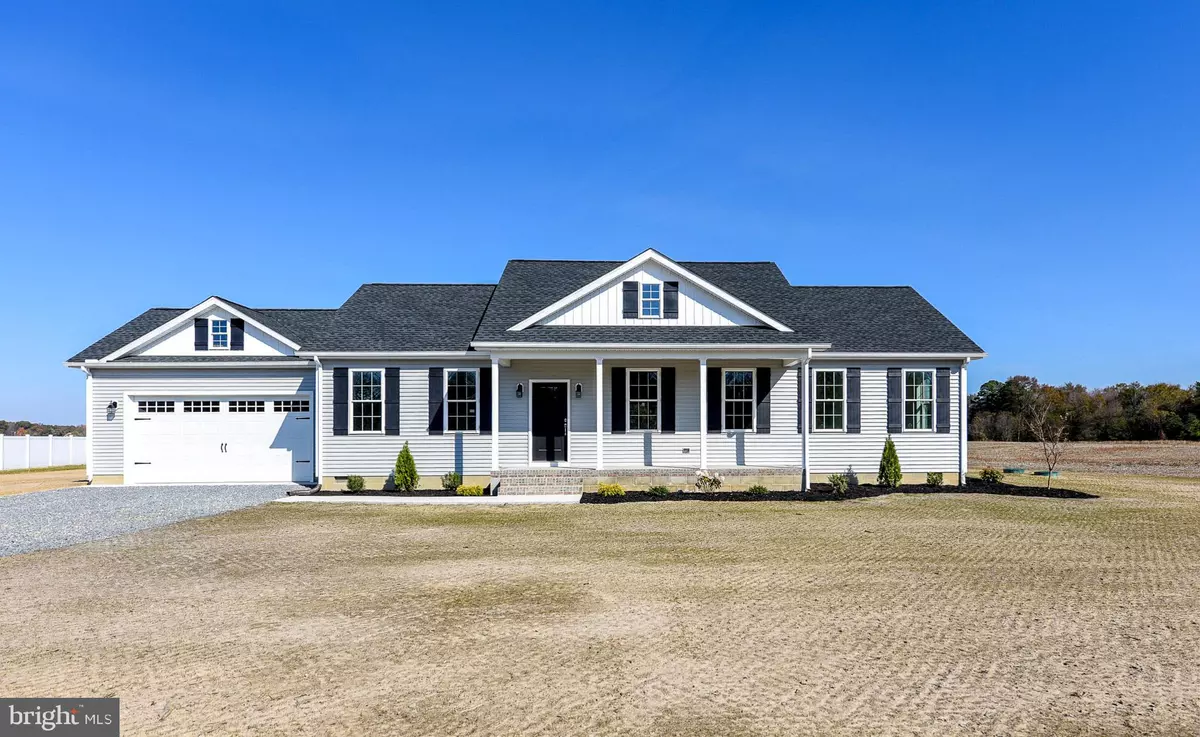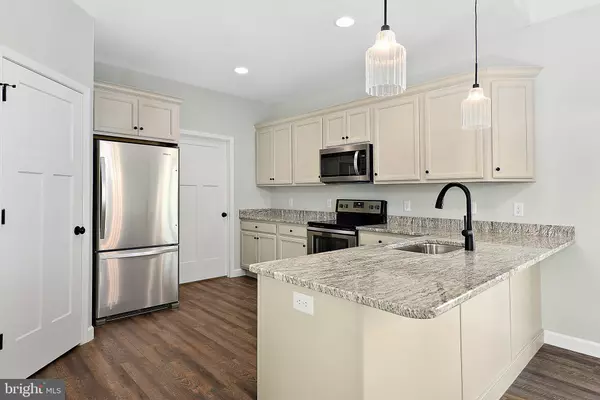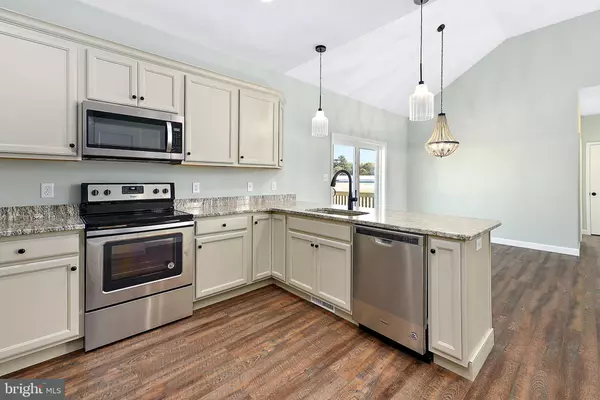$265,000
$268,000
1.1%For more information regarding the value of a property, please contact us for a free consultation.
3 Beds
2 Baths
1,531 SqFt
SOLD DATE : 01/10/2020
Key Details
Sold Price $265,000
Property Type Single Family Home
Sub Type Detached
Listing Status Sold
Purchase Type For Sale
Square Footage 1,531 sqft
Price per Sqft $173
Subdivision None Available
MLS Listing ID DESU151304
Sold Date 01/10/20
Style Ranch/Rambler
Bedrooms 3
Full Baths 2
HOA Y/N N
Abv Grd Liv Area 1,531
Originating Board BRIGHT
Year Built 2019
Annual Tax Amount $821
Tax Year 2019
Lot Size 0.760 Acres
Acres 0.76
Lot Dimensions 150.00 x 223.00
Property Description
Immediate Occupancy New Construction Custom Built Home Situated on Cleared 3/4 acre homesite! NO HOA! Build a shed or pole building. This home features an open floor plan with 3 bedrooms, 2 full baths, and a 2 car garage. The kitchen has maple cream cabinets with crown molding, stainless steel energy-efficient appliances, upgraded granite counters, and oil rubbed bronze hardware finish throughout the home. Located between the garage and kitchen you will find a mudroom with hook-up for full-size washer and dryer. Vaulted ceiling in the great room, ceiling fans, stylish light fixtures, and interior doors are just a few of the wonderful touches in this property. Relax on the front porch and enjoy entertaining on the large rear deck. The master suite is located on one side of the home offering privacy and a walk-in closet while the 2 guest rooms are situated on the other side with a full bath between for convenience. Plenty of storage in attic with access via pull down steps in garage. Gravity septic, well water, all-electric home. Schedule your private showing today!
Location
State DE
County Sussex
Area Nanticoke Hundred (31011)
Zoning AR-1
Rooms
Other Rooms Dining Room, Primary Bedroom, Bedroom 2, Kitchen, Bedroom 1, Great Room, Laundry, Bathroom 1, Primary Bathroom
Main Level Bedrooms 3
Interior
Interior Features Carpet, Ceiling Fan(s), Entry Level Bedroom, Floor Plan - Open, Primary Bath(s), Pantry, Recessed Lighting, Upgraded Countertops, Walk-in Closet(s), Attic
Hot Water Electric
Heating Heat Pump(s)
Cooling Central A/C
Flooring Laminated, Carpet
Equipment Built-In Microwave, Energy Efficient Appliances, Oven - Self Cleaning, Oven/Range - Electric, Refrigerator, Stainless Steel Appliances, Water Heater
Window Features Energy Efficient,ENERGY STAR Qualified
Appliance Built-In Microwave, Energy Efficient Appliances, Oven - Self Cleaning, Oven/Range - Electric, Refrigerator, Stainless Steel Appliances, Water Heater
Heat Source Electric
Laundry Hookup, Main Floor
Exterior
Exterior Feature Deck(s), Porch(es)
Parking Features Garage - Front Entry
Garage Spaces 2.0
Utilities Available Electric Available
Water Access N
Roof Type Architectural Shingle
Accessibility Other
Porch Deck(s), Porch(es)
Attached Garage 2
Total Parking Spaces 2
Garage Y
Building
Lot Description Cleared, Landscaping
Story 1
Foundation Concrete Perimeter, Crawl Space
Sewer Gravity Sept Fld
Water Well
Architectural Style Ranch/Rambler
Level or Stories 1
Additional Building Above Grade, Below Grade
Structure Type Dry Wall
New Construction Y
Schools
Elementary Schools Phillis Wheatley
Middle Schools Phillis Wheatley Elementary School
High Schools Woodbridge Middle School
School District Woodbridge
Others
Senior Community No
Tax ID 430-11.00-25.04
Ownership Fee Simple
SqFt Source Assessor
Acceptable Financing Cash, Conventional, USDA, FHA, VA
Listing Terms Cash, Conventional, USDA, FHA, VA
Financing Cash,Conventional,USDA,FHA,VA
Special Listing Condition Standard
Read Less Info
Want to know what your home might be worth? Contact us for a FREE valuation!

Our team is ready to help you sell your home for the highest possible price ASAP

Bought with STACI WALLS • RE/MAX Realty Group Rehoboth

"My job is to find and attract mastery-based agents to the office, protect the culture, and make sure everyone is happy! "






