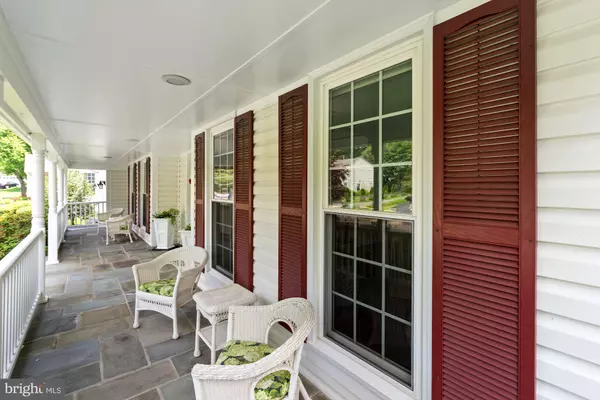$780,000
$729,000
7.0%For more information regarding the value of a property, please contact us for a free consultation.
4 Beds
4 Baths
4,048 SqFt
SOLD DATE : 07/28/2020
Key Details
Sold Price $780,000
Property Type Single Family Home
Sub Type Detached
Listing Status Sold
Purchase Type For Sale
Square Footage 4,048 sqft
Price per Sqft $192
Subdivision Little Rocky Run
MLS Listing ID VAFX1132288
Sold Date 07/28/20
Style Colonial
Bedrooms 4
Full Baths 3
Half Baths 1
HOA Fees $95/mo
HOA Y/N Y
Abv Grd Liv Area 2,848
Originating Board BRIGHT
Year Built 1988
Annual Tax Amount $7,376
Tax Year 2020
Lot Size 9,005 Sqft
Acres 0.21
Property Description
This is the one you've been waiting for! Approximately 4,000 square feet on 3 finished levels of completely redone, immaculate space from top to bottom. Almost every aspect of the home has been beautifully updated with incredible taste over the years. From the time you walk into the foyer, you can see the gleaming Brazilian cherry floors throughout the main level to the kitchen. The stairs and banisters have even been redesigned and replaced as well. The kitchen has been updated to include a huge center island, stainless steel appliances, 42 inch cabinets and a wine fridge. It has a huge walk-in pantry not found in many models. The laundry room was redone to match the kitchen with built-in storage and new Bosch washer and dryer. The family room off the kitchen is loaded with light through the two skylights in the vaulted ceiling. The backdrop is a warm, gas fireplace with remote with a custom built marble surround which is flanked by clever built-in shelving to display your favorite collections. The powder room has honed marble floors. The upper level has a sunny master suite with updated master bath to include a frameless shower. The other three bedrooms are well-sized. The second bathroom has a modern flair. All the light fixtures and hardware have been replaced throughout. The house has been completely repainted with some soffits removed. All the windows have been replaced. The bright, walk-out with windows lower level is a complete entertainment dream with the pool table , movie area, exercise area and dance floor. The full bath is redone to retro times. The exterior of the home has been also been upgraded with a new garage and from door. The inviting porch railings and all trim is wrapped in vinyl to avoid painting for low maintenance. Gutter guards eliminate cleaning . A blue stone walkway leads to the porch. The backyard has an extensive three level deck with benches and a cooking granite top for grilling ease. The view out back is full of trees and a wooden bridge crossing over a meandering creek. The landscaping is meticulous as is the entire house. New Hunter Douglas window treatments convey. Original owners have maintained this home with elegance and exceptional taste. Enjoy the amenities of three community pools, recreation centers and tennis. Close to major arteries, Route 66, 28 and Dulles airport. Convenient to shopping as well. Walk to all three schools.
Location
State VA
County Fairfax
Zoning 131
Rooms
Other Rooms Living Room, Dining Room, Primary Bedroom, Bedroom 2, Bedroom 3, Bedroom 4, Kitchen, Family Room, Den, Foyer, Recreation Room, Storage Room, Bonus Room, Primary Bathroom
Basement Daylight, Full, Fully Finished, Sump Pump, Walkout Level, Windows
Interior
Interior Features Built-Ins, Ceiling Fan(s), Family Room Off Kitchen, Floor Plan - Traditional, Kitchen - Eat-In, Kitchen - Island, Primary Bath(s), Pantry, Recessed Lighting, Skylight(s), Soaking Tub, Walk-in Closet(s), Wet/Dry Bar, Window Treatments, Wood Floors
Hot Water Natural Gas
Heating Central, Forced Air
Cooling Ceiling Fan(s), Central A/C
Fireplaces Number 1
Equipment Cooktop, Cooktop - Down Draft, Dishwasher, Dryer - Front Loading, Extra Refrigerator/Freezer, Microwave, Oven - Single, Refrigerator, Washer - Front Loading, Water Heater, Humidifier
Window Features Skylights
Appliance Cooktop, Cooktop - Down Draft, Dishwasher, Dryer - Front Loading, Extra Refrigerator/Freezer, Microwave, Oven - Single, Refrigerator, Washer - Front Loading, Water Heater, Humidifier
Heat Source Natural Gas
Exterior
Garage Garage - Front Entry
Garage Spaces 2.0
Waterfront N
Water Access N
Roof Type Architectural Shingle
Accessibility None
Parking Type Attached Garage, Driveway
Attached Garage 2
Total Parking Spaces 2
Garage Y
Building
Story 3
Sewer Public Sewer
Water Public
Architectural Style Colonial
Level or Stories 3
Additional Building Above Grade, Below Grade
New Construction N
Schools
Elementary Schools Union Mill
Middle Schools Liberty
High Schools Centreville
School District Fairfax County Public Schools
Others
Senior Community No
Tax ID 0654 04 0400
Ownership Fee Simple
SqFt Source Assessor
Special Listing Condition Standard
Read Less Info
Want to know what your home might be worth? Contact us for a FREE valuation!

Our team is ready to help you sell your home for the highest possible price ASAP

Bought with Ann M Beck • Keller Williams Realty

"My job is to find and attract mastery-based agents to the office, protect the culture, and make sure everyone is happy! "






