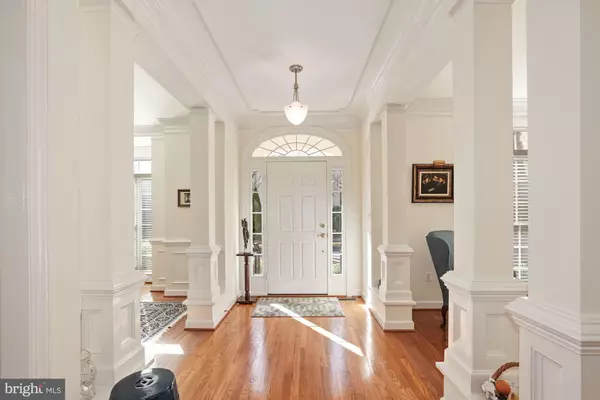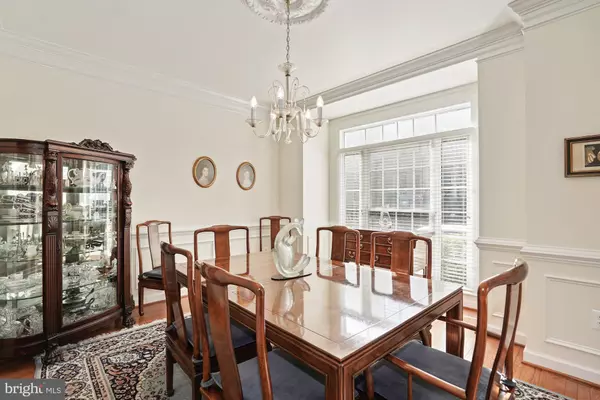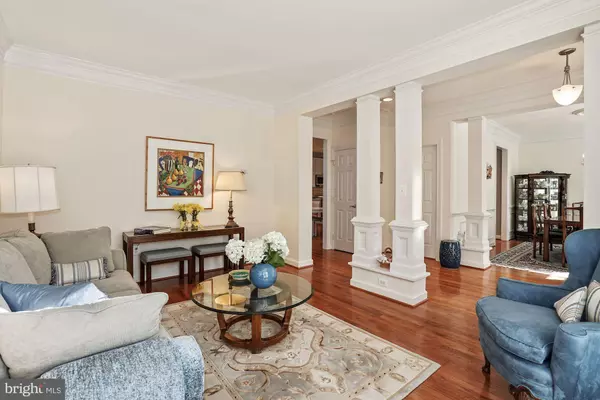$861,001
$839,900
2.5%For more information regarding the value of a property, please contact us for a free consultation.
3 Beds
5 Baths
4,279 SqFt
SOLD DATE : 04/20/2020
Key Details
Sold Price $861,001
Property Type Townhouse
Sub Type Interior Row/Townhouse
Listing Status Sold
Purchase Type For Sale
Square Footage 4,279 sqft
Price per Sqft $201
Subdivision Farrcroft
MLS Listing ID VAFC119552
Sold Date 04/20/20
Style Colonial
Bedrooms 3
Full Baths 4
Half Baths 1
HOA Fees $270/mo
HOA Y/N Y
Abv Grd Liv Area 2,779
Originating Board BRIGHT
Year Built 2000
Annual Tax Amount $8,595
Tax Year 2019
Lot Size 2,892 Sqft
Acres 0.07
Property Description
This is a spectacular 4,300 square foot home that features gorgeous upgrades throughout the entire residence. Enter through a welcoming foyer and you are greeted with a sitting room and formal dining room, each with stately columns lining the entrance. The floor plan opens up to the kitchen which features over $50,000 worth of upgrades. The gourmet kitchen is equipped with a large island, granite countertops, custom backsplash, stainless steel appliances, an additional wet bar, wine fridge, upgraded cabinetry, gas cooking, a pantry and so much more! The kitchen even has enough room for additional table space. The great room is an absolute show-stopper with soaring 21-foot ceilings that feature a wall of windows and a tremendous amount of natural light. A gas fireplace and upgraded LED lighting round off the dramatic great room. The outdoor patio is accessed from this area and features plenty of space for outdoor furniture to go along with an outdoor fountain as well as a gardening area. The upper level features three bedrooms, all of which come with their very own private en-suite bathroom. The owner's suite is outfitted with crown molding, trey ceiling and an additional sitting room with large windows. The room features two large walk-in closets as well as an additional third linen closet. The owner's en-suite bathroom has a soaking tub, separate shower and two sinks on opposite sides of the bathroom. The washer/dryer is conveniently located in the upstairs hallway. The second bedroom features great closet space and an en-suite bathroom. The third bedroom comes with a large walk-in closet to go along with an en-suite bathroom. The basement has about 1,500 square feet smartly spread out over multiple rooms. The main rec room comes with a gas fireplace, wet bar and full bathroom. There is a possible 4th bedroom in the basement. Next to the 4th bedroom is a bonus room that is currently set up as an exercise room. The utility room rounds out the basement and this room is perfect for tools and extra storage. The home features a large two-car garage that is accessible from the main level. There are also two additional parking spots in the private driveway. The property has a new roof (2019) and a newer driveway (2018) to go along with a plethora of other upgrades throughout the home. Farrcroft is an upscale gated community with excellent amenities like the outdoor pool, walking trails, playground and ample street parking for guests. The community has easy access to I-66, George Mason University, Daniels Run Park and it is just steps to Old Town Fairfax dining, shops and entertainment! Be sure to search the property address on YouTube to watch the 4K professional video walk-through tour!
Location
State VA
County Fairfax City
Zoning PD-M
Direction South
Rooms
Other Rooms Living Room, Dining Room, Primary Bedroom, Bedroom 2, Bedroom 4, Kitchen, Family Room, Basement, Bedroom 1, Exercise Room, Utility Room, Bathroom 1, Bathroom 2, Bathroom 3, Primary Bathroom, Half Bath
Basement Connecting Stairway, Fully Finished, Heated, Windows
Interior
Interior Features Ceiling Fan(s), Chair Railings, Crown Moldings, Dining Area, Floor Plan - Traditional, Formal/Separate Dining Room, Floor Plan - Open, Kitchen - Gourmet, Kitchen - Island, Primary Bath(s), Pantry, Recessed Lighting, Soaking Tub, Stall Shower, Tub Shower, Upgraded Countertops, Wainscotting, Walk-in Closet(s), Wet/Dry Bar, Window Treatments, Wood Floors
Heating Forced Air
Cooling Central A/C
Fireplaces Number 2
Fireplaces Type Gas/Propane
Equipment Built-In Microwave, Dishwasher, Disposal, Dryer, Exhaust Fan, Humidifier, Icemaker, Oven/Range - Gas, Refrigerator, Stainless Steel Appliances, Washer, Water Heater
Fireplace Y
Appliance Built-In Microwave, Dishwasher, Disposal, Dryer, Exhaust Fan, Humidifier, Icemaker, Oven/Range - Gas, Refrigerator, Stainless Steel Appliances, Washer, Water Heater
Heat Source Natural Gas
Exterior
Parking Features Garage - Rear Entry
Garage Spaces 2.0
Amenities Available Bike Trail, Common Grounds, Fencing, Jog/Walk Path, Tot Lots/Playground, Swimming Pool, Pool - Outdoor, Party Room
Water Access N
Roof Type Architectural Shingle
Accessibility None
Attached Garage 2
Total Parking Spaces 2
Garage Y
Building
Story 3+
Sewer Public Sewer
Water Public
Architectural Style Colonial
Level or Stories 3+
Additional Building Above Grade, Below Grade
New Construction N
Schools
School District Fairfax County Public Schools
Others
HOA Fee Include Management,Lawn Maintenance,Pool(s),Road Maintenance,Security Gate,Snow Removal,Recreation Facility,Common Area Maintenance,Reserve Funds
Senior Community No
Tax ID 57 4 02 02 131
Ownership Fee Simple
SqFt Source Estimated
Acceptable Financing Conventional, VA, FHA, Cash
Listing Terms Conventional, VA, FHA, Cash
Financing Conventional,VA,FHA,Cash
Special Listing Condition Standard
Read Less Info
Want to know what your home might be worth? Contact us for a FREE valuation!

Our team is ready to help you sell your home for the highest possible price ASAP

Bought with Cary A Fichtner-Vu • RE/MAX Allegiance

"My job is to find and attract mastery-based agents to the office, protect the culture, and make sure everyone is happy! "






