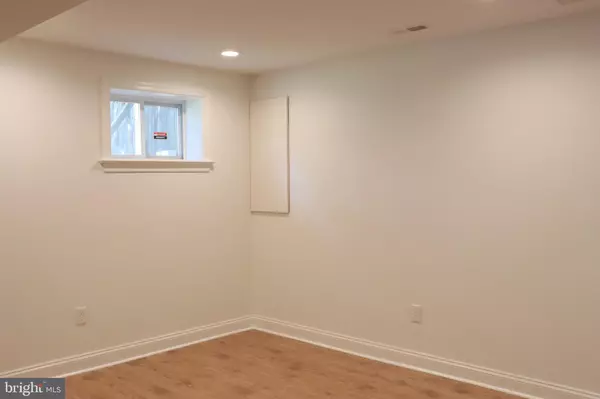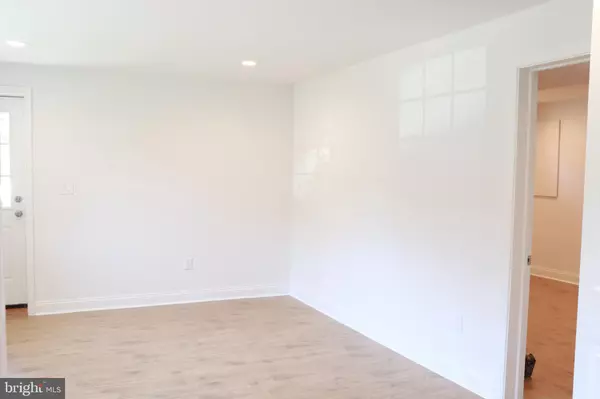$660,000
$670,000
1.5%For more information regarding the value of a property, please contact us for a free consultation.
4 Beds
5 Baths
2,500 SqFt
SOLD DATE : 01/08/2020
Key Details
Sold Price $660,000
Property Type Single Family Home
Sub Type Detached
Listing Status Sold
Purchase Type For Sale
Square Footage 2,500 sqft
Price per Sqft $264
Subdivision Sunny Ridge Estates
MLS Listing ID VAFX1088702
Sold Date 01/08/20
Style Colonial
Bedrooms 4
Full Baths 4
Half Baths 1
HOA Y/N N
Abv Grd Liv Area 2,500
Originating Board BRIGHT
Year Built 1961
Annual Tax Amount $5,036
Tax Year 2019
Lot Size 0.271 Acres
Acres 0.27
Property Description
Spectacular SFH in one of the Rose Hills neighborhoods! This gorgeous house has been recently renovated with fully permitted and has passed all inspections. The house got GREAT updates with all new electrical wires, new plumbing pipes, new insulations, new HVAC, new windows, new drywalls, new floor, etc. There is no amature jobs hidden behind the walls. It features 4 bedrooms, 4 and half bathrooms, 1 bonus room, a spacious gourmet kitchen with a separate dining room, a living room, and a big family room. The bonus room comes with en-suite bathroom and a walk-in closet which could be used as an office or a guest room. . Minutes to shopping plazas, Springfield mall, schools, public transportations, etc. Close to 95, I-495, 395. Check it out today. It is GORGEOUS inside!!! Owners will credit Buyers $5,000 for the backyard to customize your dream landscaping. Also, owners will replace new washer and dryer.
Location
State VA
County Fairfax
Zoning 130
Rooms
Other Rooms Bathroom 1, Bathroom 2, Bathroom 3
Main Level Bedrooms 1
Interior
Interior Features Kitchen - Gourmet, Breakfast Area, Entry Level Bedroom, Family Room Off Kitchen, Floor Plan - Open, Formal/Separate Dining Room, Recessed Lighting, Primary Bath(s), Skylight(s), Walk-in Closet(s), Other
Heating Heat Pump(s)
Cooling Central A/C
Flooring Hardwood
Equipment Built-In Microwave, Dishwasher, Disposal, Dryer, Oven/Range - Gas, Refrigerator, Washer, Water Heater
Furnishings No
Fireplace N
Window Features Double Pane,Double Hung,Insulated
Appliance Built-In Microwave, Dishwasher, Disposal, Dryer, Oven/Range - Gas, Refrigerator, Washer, Water Heater
Heat Source Natural Gas
Laundry Main Floor
Exterior
Water Access N
Roof Type Shingle
Accessibility Level Entry - Main, Other
Garage N
Building
Story 2
Sewer Public Sewer
Water Public
Architectural Style Colonial
Level or Stories 2
Additional Building Above Grade, Below Grade
Structure Type Dry Wall
New Construction N
Schools
Elementary Schools Rose Hill
Middle Schools Twain
High Schools Edison
School District Fairfax County Public Schools
Others
Pets Allowed Y
Senior Community No
Tax ID 0823 17B 0034
Ownership Fee Simple
SqFt Source Estimated
Special Listing Condition Standard
Pets Allowed No Pet Restrictions
Read Less Info
Want to know what your home might be worth? Contact us for a FREE valuation!

Our team is ready to help you sell your home for the highest possible price ASAP

Bought with Debbie J Dogrul • Long & Foster Real Estate, Inc.
"My job is to find and attract mastery-based agents to the office, protect the culture, and make sure everyone is happy! "






