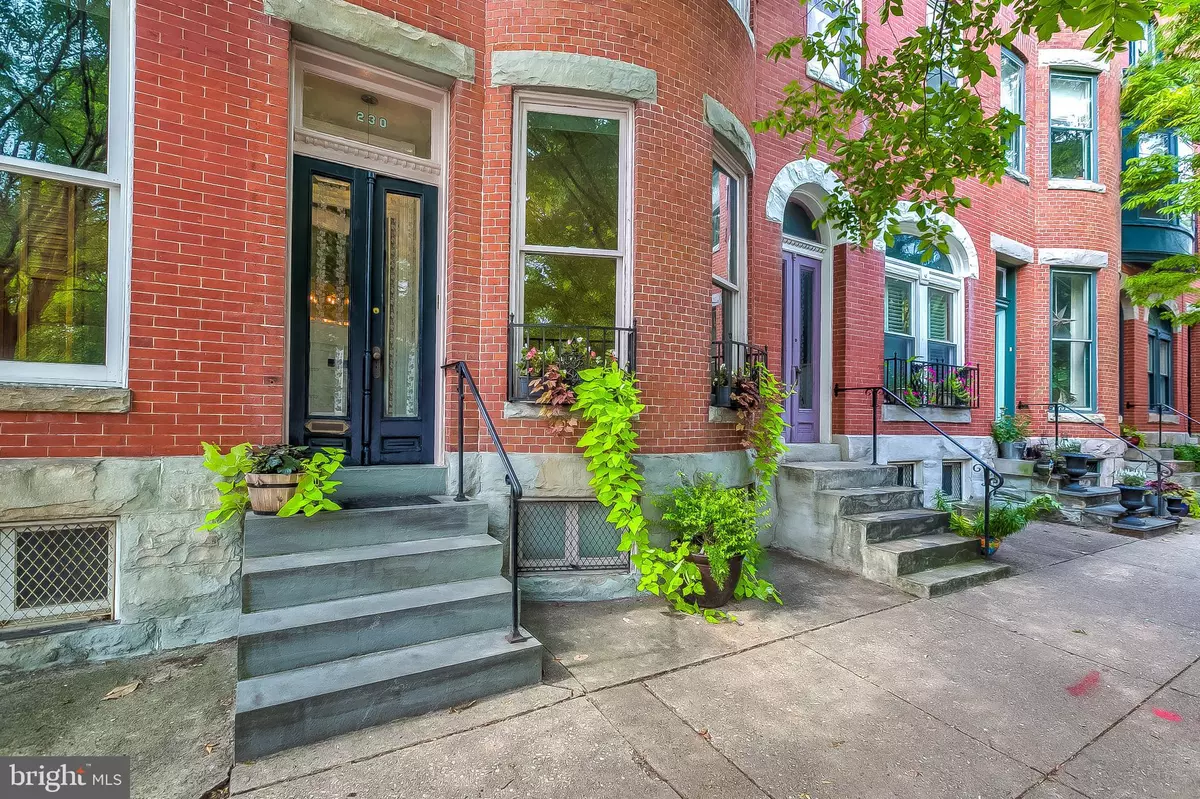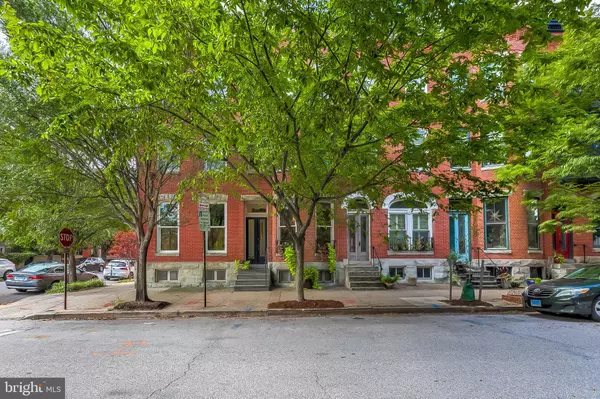$500,000
$495,000
1.0%For more information regarding the value of a property, please contact us for a free consultation.
6 Beds
3 Baths
2,700 SqFt
SOLD DATE : 10/22/2020
Key Details
Sold Price $500,000
Property Type Townhouse
Sub Type Interior Row/Townhouse
Listing Status Sold
Purchase Type For Sale
Square Footage 2,700 sqft
Price per Sqft $185
Subdivision Bolton Hill Historic District
MLS Listing ID MDBA516806
Sold Date 10/22/20
Style Victorian
Bedrooms 6
Full Baths 2
Half Baths 1
HOA Y/N N
Abv Grd Liv Area 2,700
Originating Board BRIGHT
Year Built 1900
Annual Tax Amount $8,059
Tax Year 2019
Lot Size 1,350 Sqft
Acres 0.03
Property Description
Situated on one of Bolton Hill's loveliest streets, 230 W. Lanvale is a house you can call home. This six bedroom, 2 1/2 bath townhome features beautiful architectural details including gleaming hardwoods, high ceilings, gracious main stairway, charming and convenient rear stairway, oversized skylight, bay windows, stylish light fixtures and more. Flexible floorplan allows for 6 separate bedrooms or use the upper level as a deluxe three room Master Suite with large bedroom, separate dressing room and private office. Enjoy a well-landscaped private patio--the perfect urban sanctuary. Explore the neighborhood's abundant greenery - just blocks from a variety of Bolton Hill's lovely pocket parks and greenspaces. Close to I83, Mount Royal bike lanes and public transportation including Light Rail and Metro as well as Penn Station for access to Amtrak, JHU shuttle and Bolt Bus. Convenient to MICA, University of Baltimore, Bolton Swim and Tennis, Bolton Hill Nursery, The Lyric, the Baltimore Symphony Orchestra, The Charles and Parkway, and downtown amenities. City living at its finest!
Location
State MD
County Baltimore City
Zoning R-7
Rooms
Other Rooms Living Room, Dining Room, Kitchen, Half Bath
Basement Other, Connecting Stairway, Daylight, Partial, Full, Improved, Interior Access, Poured Concrete, Shelving, Windows, Workshop
Interior
Interior Features Additional Stairway, Ceiling Fan(s), Floor Plan - Traditional, Formal/Separate Dining Room, Skylight(s), Soaking Tub, Wood Floors
Hot Water Natural Gas
Heating Forced Air
Cooling Central A/C
Flooring Hardwood
Window Features Wood Frame
Heat Source Natural Gas
Exterior
Water Access N
Accessibility None
Garage N
Building
Story 4
Sewer Public Septic
Water Public
Architectural Style Victorian
Level or Stories 4
Additional Building Above Grade, Below Grade
Structure Type 9'+ Ceilings,Plaster Walls
New Construction N
Schools
Elementary Schools Mount Royal Elementary-Middle School
Middle Schools Mount Royal
School District Baltimore City Public Schools
Others
Senior Community No
Tax ID 0311050402 010
Ownership Ground Rent
SqFt Source Estimated
Special Listing Condition Standard
Read Less Info
Want to know what your home might be worth? Contact us for a FREE valuation!

Our team is ready to help you sell your home for the highest possible price ASAP

Bought with Jessica H Dailey • Cummings & Co. Realtors

"My job is to find and attract mastery-based agents to the office, protect the culture, and make sure everyone is happy! "






