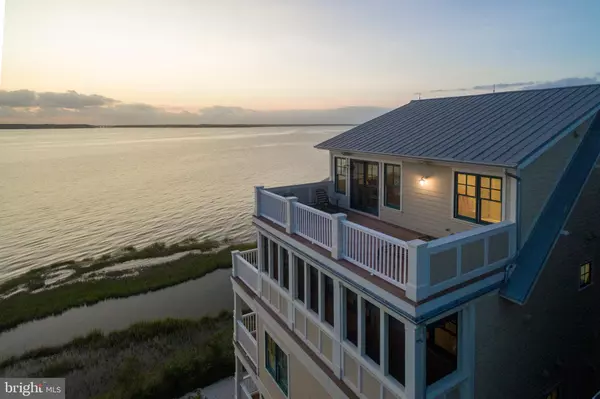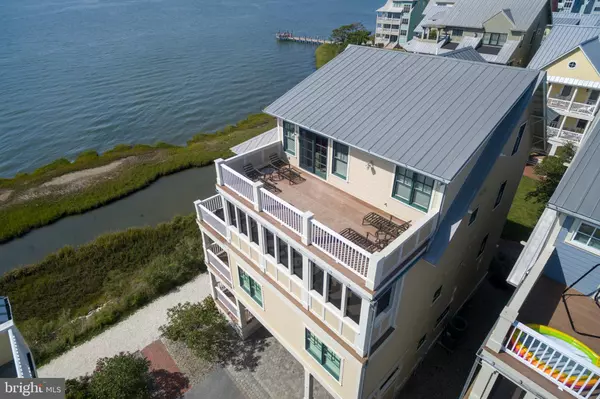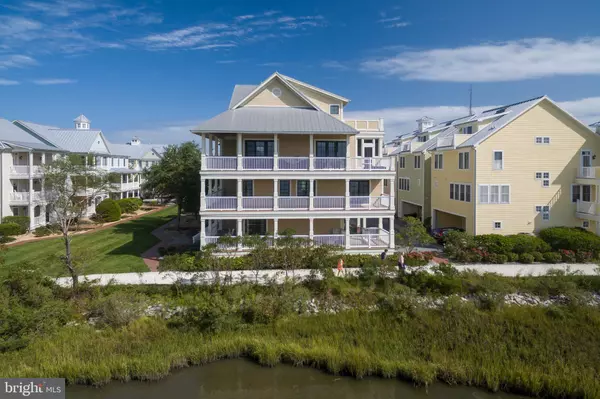$2,000,000
$2,000,000
For more information regarding the value of a property, please contact us for a free consultation.
5 Beds
6 Baths
3,920 SqFt
SOLD DATE : 03/29/2021
Key Details
Sold Price $2,000,000
Property Type Single Family Home
Sub Type Detached
Listing Status Sold
Purchase Type For Sale
Square Footage 3,920 sqft
Price per Sqft $510
Subdivision Sunset Island
MLS Listing ID MDWO116892
Sold Date 03/29/21
Style Coastal
Bedrooms 5
Full Baths 5
Half Baths 1
HOA Fees $259/ann
HOA Y/N Y
Abv Grd Liv Area 3,920
Originating Board BRIGHT
Year Built 2005
Annual Tax Amount $22,690
Tax Year 2020
Lot Size 2,550 Sqft
Acres 0.06
Lot Dimensions 0.00 x 0.00
Property Description
Direct Bay Front single family home with wrap around balconies and views everywhere. Everything about this home screams custom! From the custom garage treatment including a central vac, to the 4th floor rear deck complete with panoramic views of the Assawoman Bay! The greatest feature of this home besides the exquisite finishes by Main Street Homes, ARE THE VIEWS! Just 7 Main Street custom homes grace the edge of Sunset Island. Yes, this is one of the magnificent seven. The major customization of this home is the 10' wide plus wraparound decks. These decks allow for panoramic 270 degree views. The home itself boast the following, outdoor shower, parking for 4 cars and a golf cart, ground floor full bath and den, plus an elevator. Second floor houses the owner suite and two guest bedrooms with views abound! Third floor boasts the best views on our island. Great room houses a strategically centered fireplace, with a gourmet kitchen, oversized dining area, and a screen room, with lots & lots of decks and views. Additionally, there is a butler pantry w/ sub-zero fridge and ice machine. The forth floor includes a full bath, guest bedroom , and a wonderful second great room leading to a killer rear sun deck. Upgrades, to mention a few.... Finish in place hardwood floors and steps, central vac, birch cabinetry, bead board, & over sized trim windows. Plus 80 ft. of linear deck, 1 year young oversized washer & dryer, great room with 10 ft. ceilings, granite tops throughout, under cabinet lighting, surround sound, and more! Furniture can be purchased. Agent must accompany all showings. This is a MUST see home!
Location
State MD
County Worcester
Area Bayside Waterfront (84)
Zoning RESIDENTIAL
Direction North
Rooms
Other Rooms Dining Room, Sitting Room, Kitchen, Family Room, Laundry
Main Level Bedrooms 3
Interior
Interior Features Breakfast Area, Ceiling Fan(s), Dining Area, Floor Plan - Open, Kitchen - Gourmet, Recessed Lighting, Soaking Tub, Stall Shower, Upgraded Countertops, Walk-in Closet(s), Kitchen - Island, Bar, Built-Ins, Carpet, Combination Dining/Living, Crown Moldings, Elevator, Family Room Off Kitchen, Primary Bedroom - Bay Front, Sprinkler System, Wainscotting, Window Treatments, Wood Floors
Hot Water Electric
Heating Central
Cooling Central A/C
Flooring Hardwood, Ceramic Tile, Carpet
Fireplaces Number 1
Fireplaces Type Gas/Propane
Equipment Built-In Microwave, Dishwasher, Disposal, Dryer, Icemaker, Oven/Range - Electric, Refrigerator, Stainless Steel Appliances, Cooktop, Oven - Wall, Washer, Water Heater
Furnishings Partially
Fireplace Y
Appliance Built-In Microwave, Dishwasher, Disposal, Dryer, Icemaker, Oven/Range - Electric, Refrigerator, Stainless Steel Appliances, Cooktop, Oven - Wall, Washer, Water Heater
Heat Source Electric, Natural Gas
Exterior
Exterior Feature Patio(s), Balconies- Multiple, Porch(es), Wrap Around
Garage Garage - Rear Entry
Garage Spaces 2.0
Amenities Available Club House, Convenience Store, Fitness Center, Jog/Walk Path, Pier/Dock, Pool - Indoor, Pool - Outdoor, Security, Beach, Boat Dock/Slip, Common Grounds, Meeting Room, Party Room, Sauna
Waterfront Y
Water Access N
View Bay
Roof Type Metal
Accessibility Elevator
Porch Patio(s), Balconies- Multiple, Porch(es), Wrap Around
Parking Type Attached Garage
Attached Garage 2
Total Parking Spaces 2
Garage Y
Building
Lot Description Corner, Landscaping, No Thru Street
Story 4
Foundation Pilings, Slab
Sewer Public Sewer
Water Public
Architectural Style Coastal
Level or Stories 4
Additional Building Above Grade, Below Grade
Structure Type Dry Wall
New Construction N
Schools
Elementary Schools Ocean City
Middle Schools Berlin Intermediate School
High Schools Stephen Decatur
School District Worcester County Public Schools
Others
HOA Fee Include Common Area Maintenance,Lawn Maintenance,Pier/Dock Maintenance,Pool(s),Road Maintenance,Security Gate,Snow Removal,Reserve Funds,Management
Senior Community No
Tax ID 10-412390
Ownership Fee Simple
SqFt Source Assessor
Acceptable Financing Cash, Conventional
Listing Terms Cash, Conventional
Financing Cash,Conventional
Special Listing Condition Standard
Read Less Info
Want to know what your home might be worth? Contact us for a FREE valuation!

Our team is ready to help you sell your home for the highest possible price ASAP

Bought with Terence A. Riley • Vantage Resort Realty-52

"My job is to find and attract mastery-based agents to the office, protect the culture, and make sure everyone is happy! "






