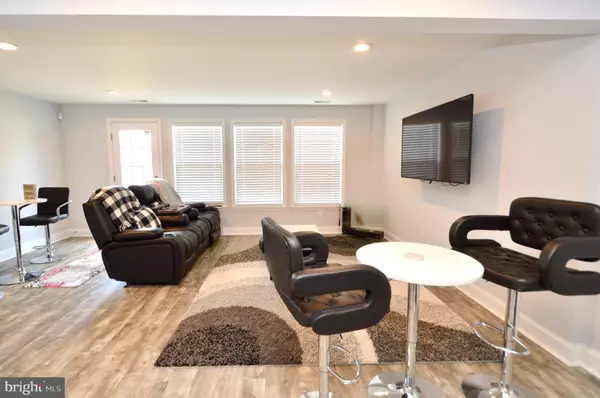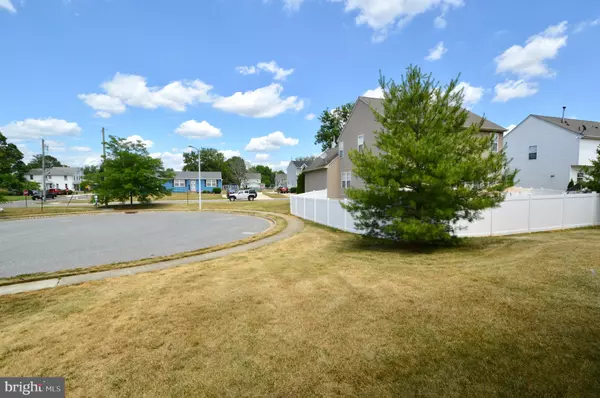$232,500
$240,000
3.1%For more information regarding the value of a property, please contact us for a free consultation.
3 Beds
3 Baths
1,946 SqFt
SOLD DATE : 10/01/2020
Key Details
Sold Price $232,500
Property Type Townhouse
Sub Type Interior Row/Townhouse
Listing Status Sold
Purchase Type For Sale
Square Footage 1,946 sqft
Price per Sqft $119
Subdivision Spring Ridge
MLS Listing ID NJGL260888
Sold Date 10/01/20
Style Traditional
Bedrooms 3
Full Baths 2
Half Baths 1
HOA Fees $42/mo
HOA Y/N Y
Abv Grd Liv Area 1,946
Originating Board BRIGHT
Year Built 2009
Annual Tax Amount $8,786
Tax Year 2019
Lot Size 3,049 Sqft
Acres 0.07
Lot Dimensions 0.00 x 0.00
Property Description
Welcome home to this well-kept end-unit townhome that boasts tons of upgrades. The lower level is NEWLY finished, offers great space with high ceilings, and large full windows making a great space for entertaining. Head upstairs and enjoy the timeless beauty of wood floors throughout most of the main floor. An open sunny layout, nine foot ceilings and a neutral elegant decor grace the main level of this fabulous home. The kitchen is certainly the center of activity offering 42" upgraded cherry cabinets with wonderful pull-out shelving, updated backsplash, stainless steel appliances, newly updated sink and faucet, wood floors, a convenient center island, and a breakfast area which offers beautiful natural sunlight. The dining room and living room are open to each other and offer the perfect space for family get-togethers! The family room is huge, and great for a family night or entertaining. The master bedroom has a MASSIVE walk-in closet, a sitting area, and a luxurious private bath. Check out the desirable Kingsway school district! Enjoy an easy commute to Philadelphia, Delaware, Delaware County, Cherry Hill and more!
Location
State NJ
County Gloucester
Area Swedesboro Boro (20817)
Zoning RES
Rooms
Basement Fully Finished, Walkout Level, Garage Access
Interior
Interior Features Ceiling Fan(s), Family Room Off Kitchen, Floor Plan - Open, Kitchen - Eat-In, Primary Bath(s), Wood Floors, Walk-in Closet(s), Recessed Lighting, Dining Area
Hot Water Natural Gas
Heating Forced Air
Cooling Central A/C
Flooring Hardwood
Equipment Built-In Microwave, Dryer - Gas, Oven/Range - Gas, Refrigerator, Washer
Appliance Built-In Microwave, Dryer - Gas, Oven/Range - Gas, Refrigerator, Washer
Heat Source Natural Gas
Exterior
Exterior Feature Patio(s)
Parking Features Garage - Front Entry, Garage Door Opener
Garage Spaces 1.0
Water Access N
Accessibility None
Porch Patio(s)
Attached Garage 1
Total Parking Spaces 1
Garage Y
Building
Story 3
Sewer Public Sewer
Water Public
Architectural Style Traditional
Level or Stories 3
Additional Building Above Grade, Below Grade
New Construction N
Schools
School District Kingsway Regional High
Others
Pets Allowed Y
Senior Community No
Tax ID 17-00053-00004 03
Ownership Fee Simple
SqFt Source Assessor
Security Features Security System
Acceptable Financing Cash, Conventional, FHA
Listing Terms Cash, Conventional, FHA
Financing Cash,Conventional,FHA
Special Listing Condition Standard
Pets Allowed No Pet Restrictions
Read Less Info
Want to know what your home might be worth? Contact us for a FREE valuation!

Our team is ready to help you sell your home for the highest possible price ASAP

Bought with Melissa E Brown • RE/MAX Preferred - Mullica Hill

"My job is to find and attract mastery-based agents to the office, protect the culture, and make sure everyone is happy! "






