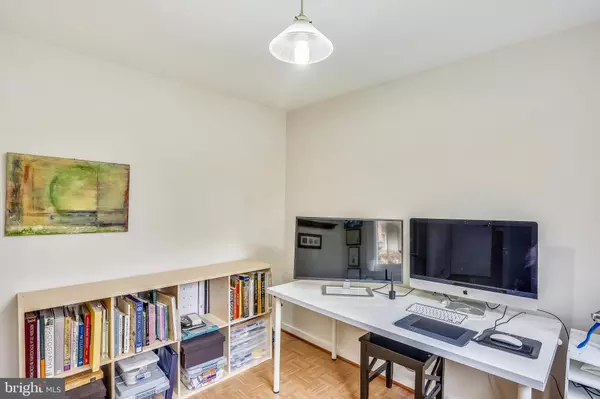$525,000
$525,000
For more information regarding the value of a property, please contact us for a free consultation.
4 Beds
4 Baths
1,716 SqFt
SOLD DATE : 05/26/2020
Key Details
Sold Price $525,000
Property Type Townhouse
Sub Type Interior Row/Townhouse
Listing Status Sold
Purchase Type For Sale
Square Footage 1,716 sqft
Price per Sqft $305
Subdivision Watkins Glen
MLS Listing ID MDMC700598
Sold Date 05/26/20
Style Transitional
Bedrooms 4
Full Baths 3
Half Baths 1
HOA Fees $295/mo
HOA Y/N Y
Abv Grd Liv Area 1,716
Originating Board BRIGHT
Year Built 1970
Annual Tax Amount $5,037
Tax Year 2018
Lot Size 2,081 Sqft
Acres 0.05
Property Description
Rare and Beautiful Townhouse, with 4 bedrooms, 2 full baths on the upper level. All bedrooms are spacious. and all have ample closets. The master has his and hers closets. The kitchen has been totally renovated. Main level office is very private. The living room and Dining Room look out to trees. Daylight Family Room with wood fireplace and raised hearth on lower level, and walks out to the backyard. It also has a full bath and huge walk-in-closet. All windows and doors are replaced. Wood floors on all three levels except engineered in kitchen. Backs on to Cabin John Park . It is located on a Cul-Du-Sac with plenty of parking. This is a homeowners association community with communal water part of the monthly fee. Please view the photos and virtual tour to decide if you wish to come and see this house. Contact us for a viewing. On Saturdays, call Jessica Navidad: 301-257-1639. Please bring masks and gloves with you for your safety. No one can enter the house without them. Thank you!
Location
State MD
County Montgomery
Zoning R90
Rooms
Other Rooms Living Room, Dining Room, Primary Bedroom, Bedroom 2, Bedroom 3, Kitchen, Family Room, Bedroom 1, Utility Room, Bathroom 1, Primary Bathroom
Basement Daylight, Full, Fully Finished, Improved, Interior Access, Outside Entrance, Walkout Level
Interior
Interior Features Breakfast Area, Carpet, Ceiling Fan(s), Formal/Separate Dining Room, Primary Bath(s), Studio, Tub Shower, Upgraded Countertops, Walk-in Closet(s), Wood Floors, Window Treatments
Hot Water Electric
Heating Heat Pump(s)
Cooling Heat Pump(s)
Flooring Hardwood
Fireplaces Number 1
Fireplaces Type Wood
Equipment Built-In Microwave, Dishwasher, Disposal, Dryer, Exhaust Fan, Refrigerator, Stove, Washer
Furnishings No
Fireplace Y
Window Features Double Pane
Appliance Built-In Microwave, Dishwasher, Disposal, Dryer, Exhaust Fan, Refrigerator, Stove, Washer
Heat Source Electric
Laundry Basement
Exterior
Garage Spaces 1.0
Utilities Available Electric Available, Fiber Optics Available, Natural Gas Available, Phone Available, Sewer Available, Water Available
Waterfront N
Water Access N
Roof Type Shake
Street Surface Paved
Accessibility None
Road Frontage City/County
Parking Type Parking Lot
Total Parking Spaces 1
Garage N
Building
Story 3+
Sewer Public Sewer
Water Public
Architectural Style Transitional
Level or Stories 3+
Additional Building Above Grade, Below Grade
New Construction N
Schools
Elementary Schools Beverly Farms
Middle Schools Herbert Hoover
High Schools Winston Churchill
School District Montgomery County Public Schools
Others
HOA Fee Include Trash,Snow Removal,Lawn Maintenance,Water
Senior Community No
Tax ID 160400141907
Ownership Fee Simple
SqFt Source Assessor
Special Listing Condition Standard
Read Less Info
Want to know what your home might be worth? Contact us for a FREE valuation!

Our team is ready to help you sell your home for the highest possible price ASAP

Bought with Xiaohua Gao • Profound Realty, Inc.

"My job is to find and attract mastery-based agents to the office, protect the culture, and make sure everyone is happy! "






