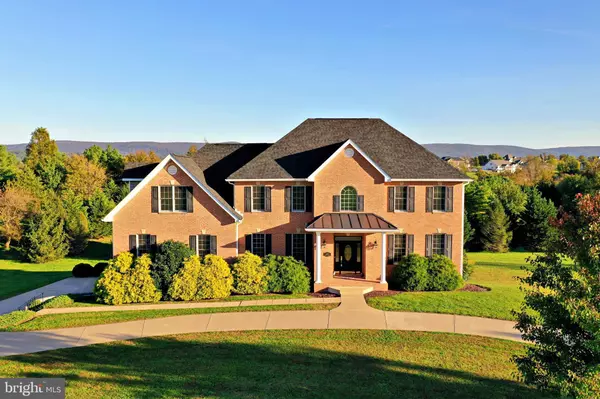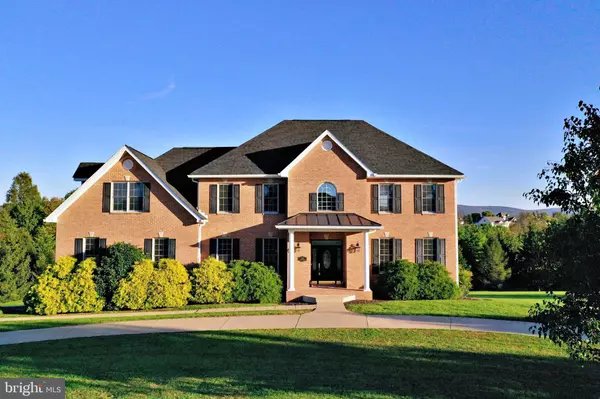$528,000
$538,900
2.0%For more information regarding the value of a property, please contact us for a free consultation.
6 Beds
5 Baths
5,827 SqFt
SOLD DATE : 03/02/2020
Key Details
Sold Price $528,000
Property Type Single Family Home
Sub Type Detached
Listing Status Sold
Purchase Type For Sale
Square Footage 5,827 sqft
Price per Sqft $90
Subdivision Eastland
MLS Listing ID WVJF136934
Sold Date 03/02/20
Style Colonial
Bedrooms 6
Full Baths 4
Half Baths 1
HOA Fees $41/ann
HOA Y/N Y
Abv Grd Liv Area 4,292
Originating Board BRIGHT
Year Built 2002
Annual Tax Amount $4,081
Tax Year 2019
Lot Size 1.160 Acres
Acres 1.16
Property Description
Jefferson County's marquee community of Eastland delivers a setting like none other for this dazzling 1 acre, 2 car garage, 6 bedroom, 4.5 bath, 5800 square foot 2 suite colonial that accentuates the heavenly mountain views, rolling farmland and tranquil sounds of the acclaimed Evitts Run. Brazilian cherry wood floors adorn the expansive first and second levels and is highlighted by a sensational eat-in kitchen that features maple cabinets, double Jen Air wall oven, stainless steel Kitchen Aid appliances, gorgeous granite countertops, jaw-dropping views and convenient access to the sensational deck while spectacular tile flooring highlights the spacious fully finished walk-out basement. Recently installed oversized gutters, downspouts and new roof provide comfort knowing this amazing home has been treated with the utmost care. The community of Eastland is located in Charles Town, WV, has more than 100 luxury estate and custom-built homes, community amenities that include a meandering walking/jogging trail along with a 3 acre lake and picnic area and is located perfectly! Just 10 miles from historic Harpers Ferry, WV access to all major thoroughfares with Washington, DC and Baltimore metropolitan areas just an hour's drive centrally locates this community for those commuting daily. SimplyRemarKable!
Location
State WV
County Jefferson
Zoning 101
Rooms
Other Rooms Living Room, Dining Room, Primary Bedroom, Bedroom 3, Bedroom 4, Bedroom 5, Kitchen, Family Room, Basement, Foyer, Laundry, Recreation Room, Bedroom 6
Basement Connecting Stairway, Fully Finished, Garage Access, Interior Access, Outside Entrance, Rear Entrance, Shelving, Walkout Level
Main Level Bedrooms 1
Interior
Interior Features Breakfast Area, Butlers Pantry, Ceiling Fan(s), Chair Railings, Crown Moldings, Dining Area, Double/Dual Staircase, Entry Level Bedroom, Family Room Off Kitchen, Floor Plan - Open, Formal/Separate Dining Room, Kitchen - Eat-In, Kitchen - Gourmet, Kitchen - Island, Kitchen - Table Space, Primary Bath(s), Recessed Lighting, Pantry, Stall Shower, Upgraded Countertops, Walk-in Closet(s), WhirlPool/HotTub, Wine Storage, Window Treatments, Wood Floors
Hot Water 60+ Gallon Tank, Electric
Heating Heat Pump - Electric BackUp
Cooling Central A/C, Ceiling Fan(s), Zoned
Flooring Ceramic Tile, Hardwood
Fireplaces Number 4
Fireplaces Type Fireplace - Glass Doors, Mantel(s)
Equipment Cooktop - Down Draft, Dishwasher, Disposal, Dryer - Front Loading, Exhaust Fan, Microwave, Oven - Double, Refrigerator, Stainless Steel Appliances, Washer - Front Loading, Water Conditioner - Owned, Water Heater, Oven - Wall
Furnishings No
Fireplace Y
Window Features Screens,Vinyl Clad
Appliance Cooktop - Down Draft, Dishwasher, Disposal, Dryer - Front Loading, Exhaust Fan, Microwave, Oven - Double, Refrigerator, Stainless Steel Appliances, Washer - Front Loading, Water Conditioner - Owned, Water Heater, Oven - Wall
Heat Source Electric
Laundry Dryer In Unit, Hookup, Main Floor, Washer In Unit
Exterior
Exterior Feature Deck(s), Patio(s)
Parking Features Garage - Side Entry, Garage Door Opener, Inside Access
Garage Spaces 2.0
Utilities Available Cable TV Available, DSL Available, Electric Available, Phone Available
Water Access N
View Garden/Lawn, Mountain, Street
Roof Type Architectural Shingle,Asphalt
Accessibility None
Porch Deck(s), Patio(s)
Attached Garage 2
Total Parking Spaces 2
Garage Y
Building
Lot Description Landscaping, Open, Rear Yard, SideYard(s), Front Yard
Story 3+
Foundation Concrete Perimeter, Passive Radon Mitigation
Sewer Septic Exists
Water Well
Architectural Style Colonial
Level or Stories 3+
Additional Building Above Grade, Below Grade
Structure Type 2 Story Ceilings,9'+ Ceilings,Dry Wall,Tray Ceilings
New Construction N
Schools
School District Jefferson County Schools
Others
Senior Community No
Tax ID 0216010700000000
Ownership Fee Simple
SqFt Source Estimated
Security Features Smoke Detector
Horse Property N
Special Listing Condition Standard
Read Less Info
Want to know what your home might be worth? Contact us for a FREE valuation!

Our team is ready to help you sell your home for the highest possible price ASAP

Bought with Kara S Burnett • ERA Liberty Realty

"My job is to find and attract mastery-based agents to the office, protect the culture, and make sure everyone is happy! "






