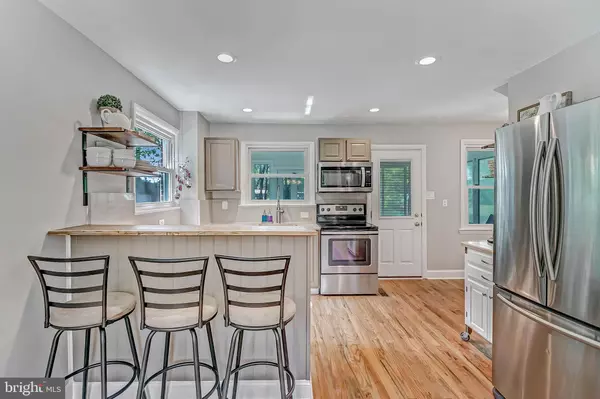$410,000
$420,100
2.4%For more information regarding the value of a property, please contact us for a free consultation.
4 Beds
2 Baths
2,455 SqFt
SOLD DATE : 11/13/2020
Key Details
Sold Price $410,000
Property Type Single Family Home
Sub Type Detached
Listing Status Sold
Purchase Type For Sale
Square Footage 2,455 sqft
Price per Sqft $167
Subdivision None Available
MLS Listing ID MDPG583230
Sold Date 11/13/20
Style Colonial
Bedrooms 4
Full Baths 2
HOA Y/N N
Abv Grd Liv Area 1,655
Originating Board BRIGHT
Year Built 1962
Annual Tax Amount $4,473
Tax Year 2019
Lot Size 0.610 Acres
Acres 0.61
Property Description
AMAZING OVER HALF ACRE 4 BEDROOM 2 FULL BATHROOM RENOVATED ONE OF A KIND HOME IN DESIRABLE BOWIE WITH BASEMENT RIGHT BY MAJOR ROADS, SHOPPING, & RESTAURANTS!! ENJOY PEACE & PRIVACY ON YOUR FULLY FENCED IN LOT WHILE ENJOYING THE UPDATED KITCHEN, BATHROOMS, OVERSIZED PANTRY WITH LED LIGHTS SITTING UNDER A BRAND NEW ROOF, NEW HVAC, NEW GUTTERS, & HARDWOOD FLOORS THROUGHOUT!! MULTIPLE CAR PARKING MADE EASY ON PAVED DRIVEWAY THAT GOES ALL THE WAY TO BACK OF HOME. EXTRA CLIMATE CONDITIONED SUNROOM ONLY MAKES THIS BEAUTY THAT MUCH BETTER!!! COME SEE TODAY - YOU WILL NOT WANT TO MISS OUT ON THIS ONE!!!!
Location
State MD
County Prince Georges
Zoning RA
Direction East
Rooms
Other Rooms Bedroom 2, Bedroom 3, Bedroom 4, Kitchen, Family Room, Bedroom 1, Sun/Florida Room, Bathroom 1, Bathroom 2
Basement Connecting Stairway, Daylight, Partial, Full, Fully Finished, Heated, Improved, Outside Entrance, Interior Access, Rear Entrance, Windows
Interior
Interior Features Breakfast Area, Built-Ins, Ceiling Fan(s), Combination Kitchen/Dining, Dining Area, Family Room Off Kitchen, Floor Plan - Traditional, Kitchen - Eat-In, Pantry, Recessed Lighting, Stall Shower, Tub Shower, Upgraded Countertops, Wood Floors, Other, Window Treatments
Hot Water Electric
Heating Central, Forced Air, Energy Star Heating System
Cooling Ceiling Fan(s), Central A/C, Energy Star Cooling System, Programmable Thermostat
Flooring Hardwood, Laminated, Ceramic Tile
Fireplaces Number 1
Fireplaces Type Brick, Equipment, Mantel(s), Wood, Other
Equipment Built-In Microwave, Dishwasher, Dryer, Disposal, Energy Efficient Appliances, ENERGY STAR Clothes Washer, ENERGY STAR Dishwasher, ENERGY STAR Refrigerator, Icemaker, Oven - Single, Refrigerator, Six Burner Stove, Washer, Water Heater - High-Efficiency, Water Heater
Fireplace Y
Window Features Double Pane,Energy Efficient
Appliance Built-In Microwave, Dishwasher, Dryer, Disposal, Energy Efficient Appliances, ENERGY STAR Clothes Washer, ENERGY STAR Dishwasher, ENERGY STAR Refrigerator, Icemaker, Oven - Single, Refrigerator, Six Burner Stove, Washer, Water Heater - High-Efficiency, Water Heater
Heat Source Electric
Exterior
Exterior Feature Screened, Patio(s)
Garage Spaces 8.0
Fence Fully, Chain Link, Other
Utilities Available Cable TV Available, Electric Available, Phone Available, Water Available, Sewer Available
Water Access N
View Scenic Vista, Street, Other
Roof Type Architectural Shingle
Accessibility None
Porch Screened, Patio(s)
Total Parking Spaces 8
Garage N
Building
Lot Description Backs to Trees, Cleared, Front Yard, Level, Landscaping, No Thru Street, Private, Rear Yard, Secluded, Rural, Unrestricted, Other
Story 3
Foundation Concrete Perimeter, Brick/Mortar
Sewer Community Septic Tank, Private Septic Tank
Water Public
Architectural Style Colonial
Level or Stories 3
Additional Building Above Grade, Below Grade
Structure Type High,Dry Wall
New Construction N
Schools
Elementary Schools Rockledge
Middle Schools Samuel Ogle
High Schools Bowie
School District Prince George'S County Public Schools
Others
Senior Community No
Tax ID 17141625193
Ownership Fee Simple
SqFt Source Estimated
Acceptable Financing FHA, VA, Conventional, Cash, Negotiable
Horse Property N
Listing Terms FHA, VA, Conventional, Cash, Negotiable
Financing FHA,VA,Conventional,Cash,Negotiable
Special Listing Condition Standard
Read Less Info
Want to know what your home might be worth? Contact us for a FREE valuation!

Our team is ready to help you sell your home for the highest possible price ASAP

Bought with Chena Bolton • TTR Sotheby's International Realty

"My job is to find and attract mastery-based agents to the office, protect the culture, and make sure everyone is happy! "






