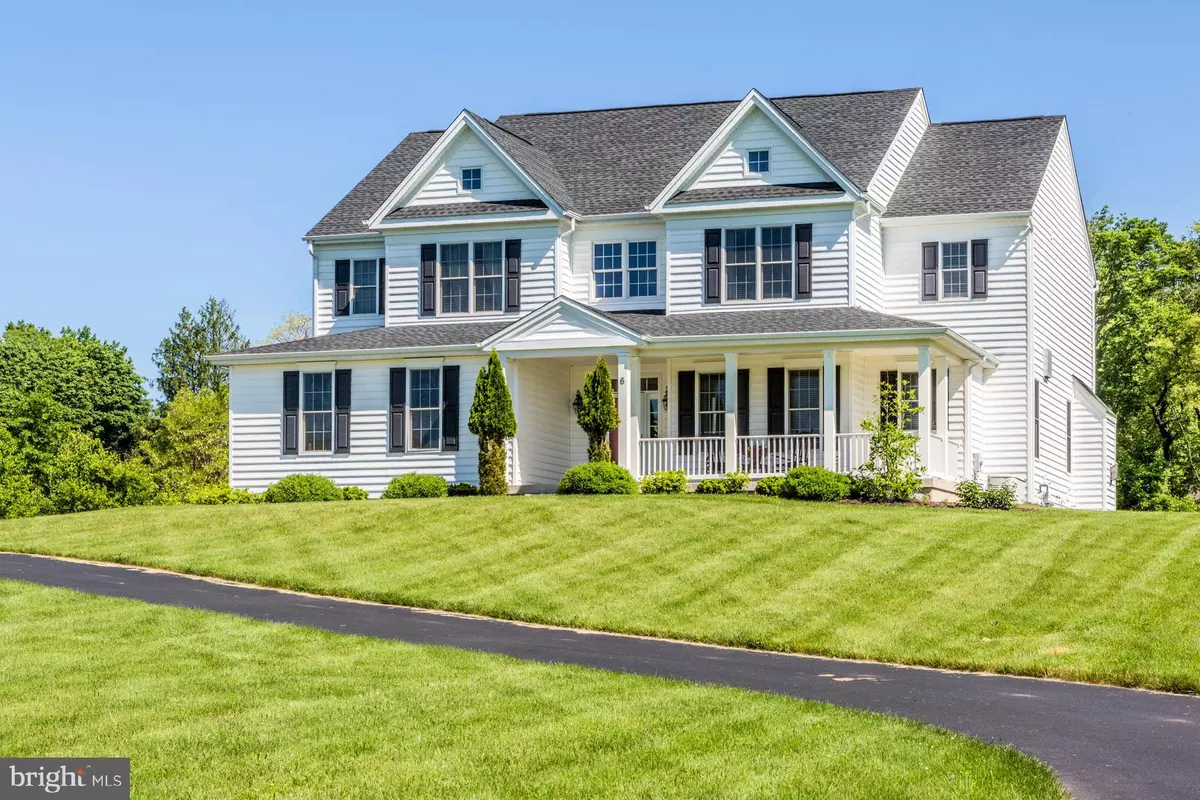$665,000
$665,000
For more information regarding the value of a property, please contact us for a free consultation.
5 Beds
5 Baths
1.98 Acres Lot
SOLD DATE : 05/08/2020
Key Details
Sold Price $665,000
Property Type Single Family Home
Sub Type Detached
Listing Status Sold
Purchase Type For Sale
Subdivision Winding Brook Estate
MLS Listing ID NJME292012
Sold Date 05/08/20
Style Colonial
Bedrooms 5
Full Baths 4
Half Baths 1
HOA Y/N N
Originating Board BRIGHT
Year Built 2012
Annual Tax Amount $21,004
Tax Year 2019
Lot Size 1.980 Acres
Acres 1.98
Lot Dimensions 0.00 x 0.00
Property Description
Timeless style is at the essence of this distinctively designed home in Winding Brook Estates, a small enclave of exclusive homes in Hopewell Township. You'll be hard-pressed to find anything comparable in the area. This custom-designed beauty includes voluminous living and entertaining spaces centered by a spectacular kitchen. Dark wood floors, 4.5 well-executed bathrooms, high ceilings, and 5 spacious bedrooms span two levels. This home was designed for gatherings featuring multiple zones to kick back and relax in. There are formal and casual dining spaces, a fireside great room and an open-concept family room. A mudroom with laundry and a half bath are near the garage entrance, plus there s a main level in-law suite in its own corner. Upstairs was reconfigured to include a big bonus/playroom in addition to 4 bedrooms - two are suites. The master is a luxurious place to unwind featuring his and her closets and a sumptuous bathroom with a shower for two. Outdoor living is a delight either on the back deck or on the covered front porch.
Location
State NJ
County Mercer
Area Hopewell Twp (21106)
Zoning VRC
Rooms
Other Rooms Dining Room, Primary Bedroom, Bedroom 2, Bedroom 3, Bedroom 4, Bedroom 5, Kitchen, Family Room, Breakfast Room, 2nd Stry Fam Rm, Great Room, Laundry
Basement Unfinished
Main Level Bedrooms 1
Interior
Interior Features Carpet, Family Room Off Kitchen, Kitchen - Eat-In, Kitchen - Island, Pantry, Recessed Lighting, Stall Shower, Walk-in Closet(s), Wood Floors
Heating Zoned, Forced Air
Cooling Central A/C
Fireplaces Number 2
Fireplaces Type Gas/Propane, Wood
Fireplace Y
Heat Source Natural Gas
Laundry Main Floor
Exterior
Parking Features Garage Door Opener, Inside Access
Garage Spaces 2.0
Water Access N
Accessibility None
Attached Garage 2
Total Parking Spaces 2
Garage Y
Building
Story 2
Sewer On Site Septic
Water Well
Architectural Style Colonial
Level or Stories 2
Additional Building Above Grade, Below Grade
New Construction N
Schools
Elementary Schools Bear Tavern E.S.
Middle Schools Timberlane M.S.
High Schools Central H.S.
School District Hopewell Valley Regional Schools
Others
Senior Community No
Tax ID 06-00098-00002 03
Ownership Fee Simple
SqFt Source Assessor
Special Listing Condition Standard
Read Less Info
Want to know what your home might be worth? Contact us for a FREE valuation!

Our team is ready to help you sell your home for the highest possible price ASAP

Bought with Susan Dehaven • Corcoran Sawyer Smith

"My job is to find and attract mastery-based agents to the office, protect the culture, and make sure everyone is happy! "






