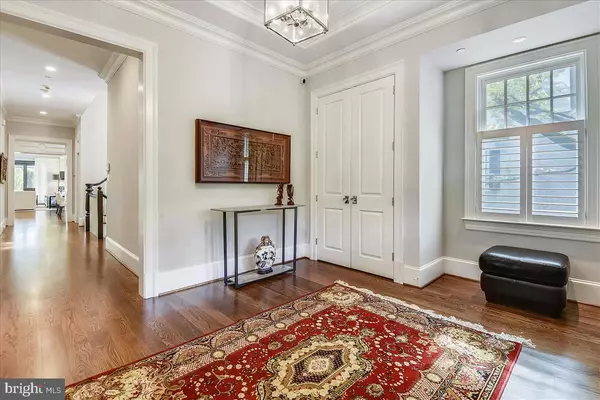$2,500,000
$2,600,000
3.8%For more information regarding the value of a property, please contact us for a free consultation.
5 Beds
5 Baths
4,905 SqFt
SOLD DATE : 09/21/2020
Key Details
Sold Price $2,500,000
Property Type Single Family Home
Sub Type Detached
Listing Status Sold
Purchase Type For Sale
Square Footage 4,905 sqft
Price per Sqft $509
Subdivision Martins Addition
MLS Listing ID MDMC714910
Sold Date 09/21/20
Style Craftsman
Bedrooms 5
Full Baths 4
Half Baths 1
HOA Y/N N
Abv Grd Liv Area 3,555
Originating Board BRIGHT
Year Built 2015
Annual Tax Amount $26,180
Tax Year 2019
Lot Size 0.304 Acres
Acres 0.3
Property Description
Thoughtfully placed on one of the larger lots in Martin s Addition this grand home offers classic proportions with a generous footprint on a treelined street. The home is over 5,500 square feet with 5 bedrooms and 4.5 baths. The sophisticated design situates the formal spaces closer to the street side and the more playful open kitchen / living space to rear that give way to a screened porch overlooking a deep lush private yard. The hardwood floors glisten in the light filled space spilling in from the oversized windows while the tall ceilings amplify the feeling abundance. Built by the award winning builder Patrick Keating in 2015, the home is in pristine condition. The Master Bedroom and Master Bath provide an unparalleled retreat space from the rest of home and from the outside world. Three car garage parking, full house generator, formal living room, formal dining, a gym space and a media room allow for all your modern needs. It is exquisitely detailed, from trim package to the door hardware, the sound system and appliances - every thing is top of the line.
Location
State MD
County Montgomery
Zoning R60
Direction South
Rooms
Basement Fully Finished, Garage Access, Outside Entrance, Side Entrance, Walkout Level
Interior
Interior Features Combination Kitchen/Living, Crown Moldings, Dining Area, Formal/Separate Dining Room, Kitchen - Gourmet, Pantry, Wood Floors
Hot Water Natural Gas
Heating Forced Air
Cooling Central A/C
Flooring Hardwood, Tile/Brick
Fireplaces Number 1
Fireplaces Type Gas/Propane
Equipment Built-In Microwave, Cooktop, Dishwasher, Disposal, Oven - Double, Range Hood, Washer - Front Loading
Furnishings No
Fireplace Y
Window Features Double Hung,Energy Efficient
Appliance Built-In Microwave, Cooktop, Dishwasher, Disposal, Oven - Double, Range Hood, Washer - Front Loading
Heat Source Natural Gas
Laundry Upper Floor
Exterior
Garage Garage - Front Entry, Garage - Side Entry, Inside Access
Garage Spaces 5.0
Waterfront N
Water Access N
Roof Type Architectural Shingle
Accessibility None
Parking Type Driveway, Detached Garage, Attached Garage
Attached Garage 2
Total Parking Spaces 5
Garage Y
Building
Story 3
Foundation Concrete Perimeter
Sewer Public Sewer
Water None
Architectural Style Craftsman
Level or Stories 3
Additional Building Above Grade, Below Grade
Structure Type 9'+ Ceilings,Dry Wall,High,Paneled Walls,Tray Ceilings,Vaulted Ceilings
New Construction N
Schools
School District Montgomery County Public Schools
Others
Pets Allowed Y
Senior Community No
Tax ID 160700522118
Ownership Fee Simple
SqFt Source Assessor
Special Listing Condition Standard
Pets Description No Pet Restrictions
Read Less Info
Want to know what your home might be worth? Contact us for a FREE valuation!

Our team is ready to help you sell your home for the highest possible price ASAP

Bought with Tyler A Jeffrey • Washington Fine Properties, LLC

"My job is to find and attract mastery-based agents to the office, protect the culture, and make sure everyone is happy! "






