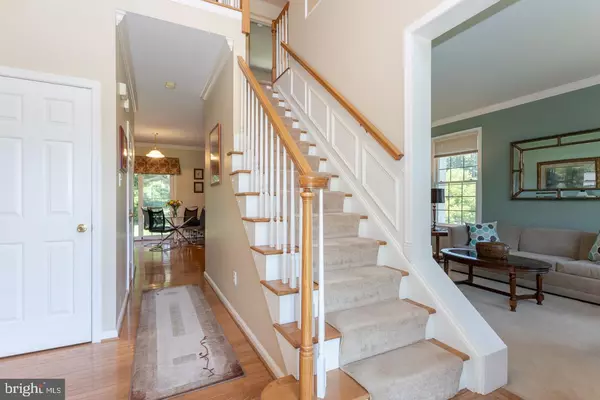$750,000
$799,000
6.1%For more information regarding the value of a property, please contact us for a free consultation.
4 Beds
3 Baths
3,016 SqFt
SOLD DATE : 09/15/2020
Key Details
Sold Price $750,000
Property Type Single Family Home
Sub Type Detached
Listing Status Sold
Purchase Type For Sale
Square Footage 3,016 sqft
Price per Sqft $248
Subdivision None Available
MLS Listing ID PACT506208
Sold Date 09/15/20
Style Traditional,Colonial
Bedrooms 4
Full Baths 2
Half Baths 1
HOA Y/N N
Abv Grd Liv Area 3,016
Originating Board BRIGHT
Year Built 1999
Annual Tax Amount $9,189
Tax Year 2020
Lot Size 10.930 Acres
Acres 10.93
Lot Dimensions 0.00 x 0.00
Property Description
Nestled in a tranquil setting on 10.93 (take advantage of Act 319 Tax break!) acres sits 271 Hill Rd in the beautiful rolling hills of Chester County. An Equestrian Lover's Paradise--with well built 6 stall barn (including large foaling stall),tack room, hot & cold water, and tons of hay storage above! For riding there is a spectacular outdoor ring with lighting. The 2 fenced pastures have electric and water. There is also an additional open ground for pasture expansion. Plenty of trail riding opportunities including nearby Warwick County Park offering 3 miles of riding trails on a preserved 500+ acres. House and barn are beautifully positioned at the end of the long driveway. Imagine your own horse(s) greeting you as you drive to your private sanctuary of rural beauty. You are welcomed into the property by the two-story foyer with dramatic Palladian window above, wood plank staircase, hardwood floors, and extensive millwork which is also featured throughout this stately home. The formal living room and dining room are positioned on either side of the entry and offer room to entertain. Both rooms are delightfully sunlit by large windows. The kitchen with adjoining family room is the heart of the home and offers a great area to entertain or just relax and enjoy. The kitchen is airy and bright with loads of counter space, large eat-in area, secretary desk, tons of cabinets and an adjoining Butler's Pantry. Take your meals outdoors or just enjoy a morning coffee on the back patio with total privacy. Back inside completing the first floor is a great room with floor to ceiling stone fireplace, perfect for enjoying a meal or an evening by the fire. Upstairs when it is time to retreat, the Master Bedroom Suite is a chapter of its own in this property. The Master bedroom has vaulted ceilings, flooded with light, and plenty of room for furniture of any size. A private dressing/sitting room/office and adjoining master bath with Jacuzzi tub make this the perfect place to melt your day away. Three additional bedrooms all with large closets are accompanied by a hall bath and open hallway to the downstairs. There is a full walk-out basement currently housing the laundry with high ceilings for future interior expansion needs. Enjoy the space offered by the three-car garage and plenty of additional parking! All of this in a great location close to modern conveniences but tucked away from the hustle and bustle of the busy world. We invite you to come experience the beauty of this property in person and see for yourself all that 271 Hill Road has to offer!
Location
State PA
County Chester
Area Warwick Twp (10319)
Zoning RA
Rooms
Other Rooms Living Room, Dining Room, Primary Bedroom, Sitting Room, Bedroom 2, Bedroom 3, Bedroom 4, Kitchen, Great Room, Laundry, Primary Bathroom, Full Bath, Half Bath
Basement Full, Partially Finished
Interior
Interior Features Butlers Pantry, Central Vacuum, Dining Area, Intercom, Kitchen - Island, Primary Bath(s), Stall Shower, Water Treat System, Wet/Dry Bar, WhirlPool/HotTub
Hot Water Electric
Heating Energy Star Heating System
Cooling Central A/C
Flooring Wood, Hardwood, Tile/Brick
Fireplaces Number 1
Equipment Cooktop, Energy Efficient Appliances, Built-In Range, Oven - Self Cleaning, Dishwasher, Central Vacuum
Fireplace Y
Appliance Cooktop, Energy Efficient Appliances, Built-In Range, Oven - Self Cleaning, Dishwasher, Central Vacuum
Heat Source Oil
Laundry Lower Floor
Exterior
Exterior Feature Patio(s)
Garage Garage - Side Entry, Garage Door Opener
Garage Spaces 3.0
Fence Split Rail
Utilities Available Cable TV, Electric Available, Phone Available
Waterfront N
Water Access N
View Pasture
Roof Type Shingle
Street Surface Paved
Accessibility None
Porch Patio(s)
Attached Garage 3
Total Parking Spaces 3
Garage Y
Building
Lot Description Open
Story 2
Sewer On Site Septic
Water Well
Architectural Style Traditional, Colonial
Level or Stories 2
Additional Building Above Grade, Below Grade
New Construction N
Schools
Elementary Schools French Creek
Middle Schools Owen J Roberts
High Schools Owen J Roberts
School District Owen J Roberts
Others
Senior Community No
Tax ID 19-06 -0073.0400
Ownership Fee Simple
SqFt Source Estimated
Security Features Security System
Acceptable Financing Conventional, Cash
Horse Property Y
Listing Terms Conventional, Cash
Financing Conventional,Cash
Special Listing Condition Standard
Read Less Info
Want to know what your home might be worth? Contact us for a FREE valuation!

Our team is ready to help you sell your home for the highest possible price ASAP

Bought with Christine C Stoner • Keller Williams Real Estate -Exton

"My job is to find and attract mastery-based agents to the office, protect the culture, and make sure everyone is happy! "






