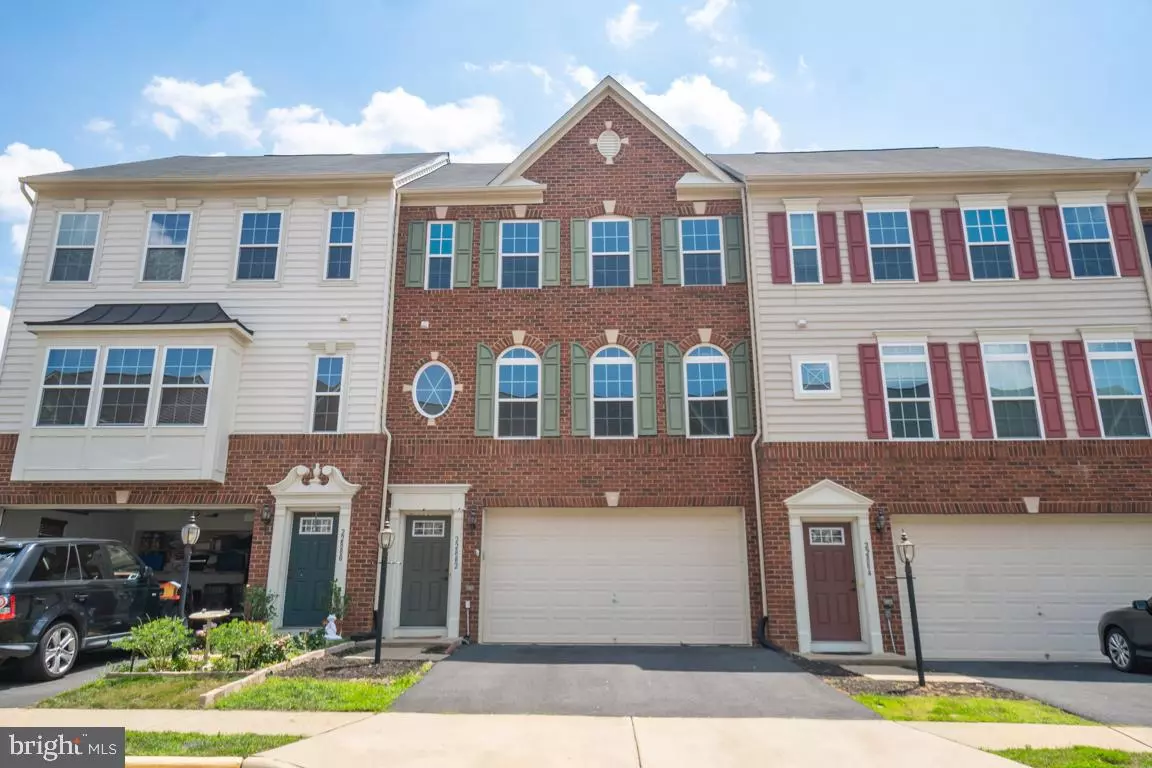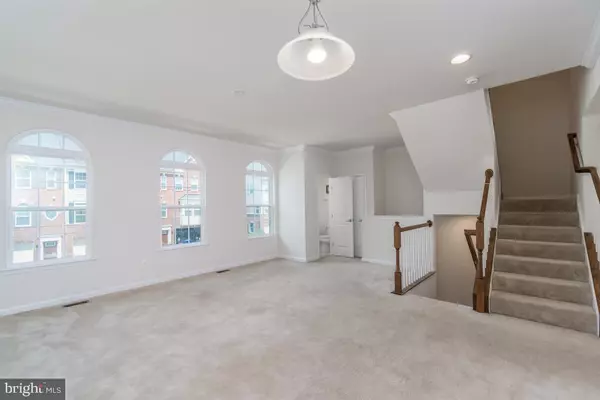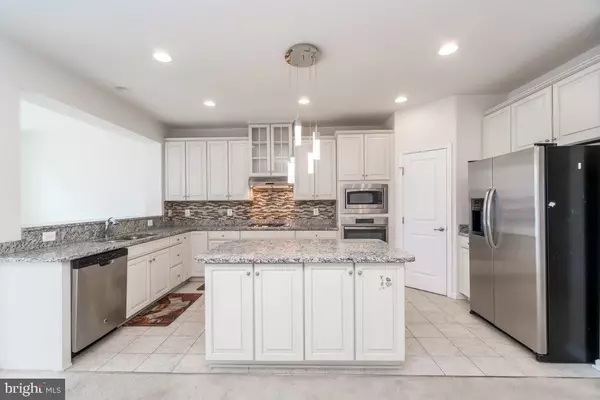$542,500
$549,900
1.3%For more information regarding the value of a property, please contact us for a free consultation.
3 Beds
4 Baths
2,908 SqFt
SOLD DATE : 09/09/2020
Key Details
Sold Price $542,500
Property Type Townhouse
Sub Type Interior Row/Townhouse
Listing Status Sold
Purchase Type For Sale
Square Footage 2,908 sqft
Price per Sqft $186
Subdivision Autumn Oaks
MLS Listing ID VALO417006
Sold Date 09/09/20
Style Other
Bedrooms 3
Full Baths 2
Half Baths 2
HOA Fees $93/mo
HOA Y/N Y
Abv Grd Liv Area 2,908
Originating Board BRIGHT
Year Built 2013
Annual Tax Amount $5,092
Tax Year 2020
Lot Size 2,178 Sqft
Acres 0.05
Property Description
Here's your opportunity to own a rarely available LaFayette model townhome by Ryan Homes, located in the serene Townes of Autumn Oaks community. Enjoy social distancing with walking trails (access to W & OD Trail), open field, tot lots and a gazebo. This townhome features 3 bedrooms, 2 full bathrooms, 2 half bathrooms, and 2 car garage. This home has multiple entertaining spaces throughout the main level, with an expansive living room, eat-in kitchen area equipped with a large granite island, stainless steel appliances and 10-foot bumpout (throughout the whole house) to use as a breakfast area. Step out on your low-maintenance Trex deck when you want to enjoy outdoor dining or just need some fresh air. When you're ready to turn down, head to the upper level and retreat to your spacious owner's suite, equipped with a sitting area, two walk-in closets, and a luxurious owner's bathroom (with soaking tub). The finished lower level walks provides extra entertainment space for your movie nights and walks out to your own fenced backyard and/or the garage. Very convenient to grocery stores, restaurants, and entertainment! Within a short distance to: Silver Line metro stop, Dulles Airport, and major commuter routes.
Location
State VA
County Loudoun
Zoning 04
Rooms
Basement Connecting Stairway, Fully Finished, Garage Access, Interior Access, Outside Entrance, Rear Entrance, Walkout Level
Interior
Hot Water Natural Gas
Heating Forced Air, Heat Pump(s), Programmable Thermostat
Cooling Ceiling Fan(s), Central A/C, Programmable Thermostat
Heat Source Natural Gas, Electric
Exterior
Parking Features Garage - Front Entry, Garage Door Opener, Inside Access
Garage Spaces 4.0
Water Access N
Accessibility None
Attached Garage 2
Total Parking Spaces 4
Garage Y
Building
Story 3
Sewer Public Sewer
Water Public
Architectural Style Other
Level or Stories 3
Additional Building Above Grade, Below Grade
New Construction N
Schools
Elementary Schools Forest Grove
Middle Schools Sterling
High Schools Park View
School District Loudoun County Public Schools
Others
Senior Community No
Tax ID 034403492000
Ownership Fee Simple
SqFt Source Assessor
Special Listing Condition Standard
Read Less Info
Want to know what your home might be worth? Contact us for a FREE valuation!

Our team is ready to help you sell your home for the highest possible price ASAP

Bought with Haythem Hedda • Pearson Smith Realty, LLC

"My job is to find and attract mastery-based agents to the office, protect the culture, and make sure everyone is happy! "






