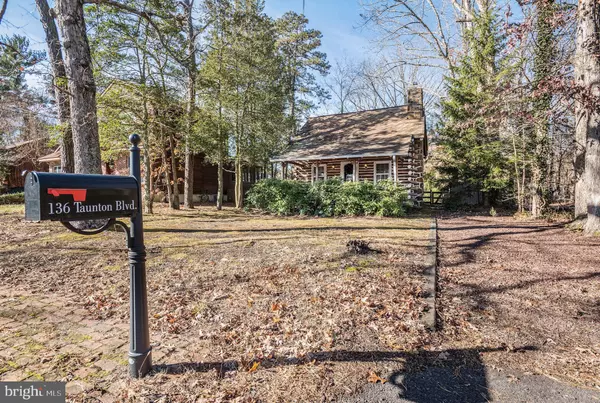$207,500
$240,000
13.5%For more information regarding the value of a property, please contact us for a free consultation.
3 Beds
2 Baths
1,520 SqFt
SOLD DATE : 02/05/2020
Key Details
Sold Price $207,500
Property Type Single Family Home
Sub Type Detached
Listing Status Sold
Purchase Type For Sale
Square Footage 1,520 sqft
Price per Sqft $136
Subdivision Lake Pine
MLS Listing ID NJBL362384
Sold Date 02/05/20
Style Log Home,Colonial,Traditional
Bedrooms 3
Full Baths 1
Half Baths 1
HOA Y/N N
Abv Grd Liv Area 1,520
Originating Board BRIGHT
Year Built 1929
Annual Tax Amount $4,059
Tax Year 2019
Lot Size 6,247 Sqft
Acres 0.14
Lot Dimensions 0.00 x 0.00
Property Description
Log home with Lake Views and additional lot! Welcome to Lake Pine. This 3 bedroom home offers a rustic front porch with views of the lake. Enter into the large living room with plenty of windows and natural light, stone fireplace with mantel and gas insert and 2 story entryway. The large eat in kitchen has plenty of counter space, pantry and large eat in area that has plenty of room for a formal dining set. There is a laundry/half bath with included washer and dryer and a bonus room, perfect as a large pantry or office. The newer storm door to the back yard has sealed blinds between the glass and overlooks the very large double lot back yard. The back yard is fenced and has a concrete patio and shed, sold in as is condition. Upstairs, the Master bedroom has multiple entrances and 2 large closets along with the rustic log walls. There are 2 additional bedrooms and large full bath with tub, tiles and custom sink with vanity. There is an attached shed on the side of the house and Bilco doors to the crawl space. The additional lot is being sold with this property lot 00012/block 03310 and adds an additional .1434 to the original lot. It extends from Taunton to Pine Blvd to give you multiple opportunities to add a garage, pool, or just room to enjoy your surroundings. Come take a look today. You can be in for the holidays!
Location
State NJ
County Burlington
Area Medford Twp (20320)
Zoning GD
Rooms
Other Rooms Living Room, Primary Bedroom, Bedroom 2, Bedroom 3, Kitchen, Laundry, Bonus Room
Interior
Interior Features Attic, Carpet, Exposed Beams, Kitchen - Eat-In
Heating Hot Water
Cooling Window Unit(s)
Fireplaces Number 1
Fireplaces Type Gas/Propane
Equipment Dishwasher, Dryer, Washer, Refrigerator, Oven/Range - Gas
Fireplace Y
Appliance Dishwasher, Dryer, Washer, Refrigerator, Oven/Range - Gas
Heat Source Natural Gas
Laundry Main Floor
Exterior
Exterior Feature Patio(s), Porch(es)
Waterfront N
Water Access N
View Lake
Roof Type Shingle
Accessibility None
Porch Patio(s), Porch(es)
Parking Type Driveway, Off Street
Garage N
Building
Story 2
Foundation Crawl Space
Sewer Public Sewer
Water Public
Architectural Style Log Home, Colonial, Traditional
Level or Stories 2
Additional Building Above Grade, Below Grade
New Construction N
Schools
High Schools Shawnee H.S.
School District Lenape Regional High
Others
Senior Community No
Tax ID 20-03310-00006
Ownership Fee Simple
SqFt Source Assessor
Acceptable Financing Cash, Conventional, FHA, VA
Listing Terms Cash, Conventional, FHA, VA
Financing Cash,Conventional,FHA,VA
Special Listing Condition Standard
Read Less Info
Want to know what your home might be worth? Contact us for a FREE valuation!

Our team is ready to help you sell your home for the highest possible price ASAP

Bought with Patricia M Jones • Weichert Realtors-Medford

"My job is to find and attract mastery-based agents to the office, protect the culture, and make sure everyone is happy! "






