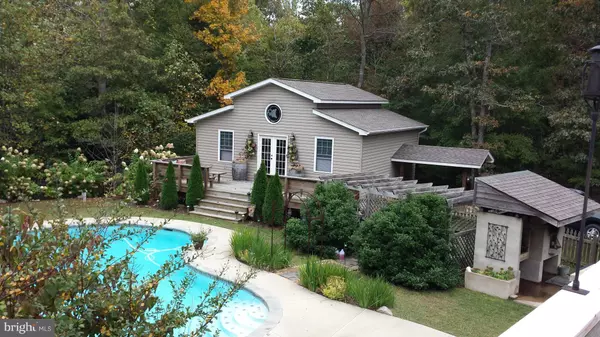$785,000
$799,000
1.8%For more information regarding the value of a property, please contact us for a free consultation.
4 Beds
4 Baths
5,850 SqFt
SOLD DATE : 09/30/2020
Key Details
Sold Price $785,000
Property Type Single Family Home
Sub Type Detached
Listing Status Sold
Purchase Type For Sale
Square Footage 5,850 sqft
Price per Sqft $134
Subdivision Milburn Estates
MLS Listing ID VAST216972
Sold Date 09/30/20
Style French
Bedrooms 4
Full Baths 4
HOA Y/N N
Abv Grd Liv Area 4,350
Originating Board BRIGHT
Year Built 2003
Annual Tax Amount $7,717
Tax Year 2020
Lot Size 3.668 Acres
Acres 3.67
Property Description
Absolutely Stunning Custom Built Estate, offering Southern charm and elegance, with 2 beautiful individual Custom Homes & 1 beautiful Retreat Lodge for all your needs. Bring your family and loved ones, enjoy the peace. Situated on over 3 acres of surrounding nature, private drive, nestled in the woods, this Large Estate, is a perfect compound, offering privacy and Custom Detail through out. The main home offers main level Master Suite and Luxurious bathroom to enjoy, with 2 full custom closets. The Gourmet kitchen offers both gas and electric cooking styles and will surely please the most talented chef, Overlooking a huge kitchen, offering a large Dining room and cozy fireplace to entertain big, or privately. Multiple choice for bedroom locations, there is a magnitude of space, offering large recreation room, exercise room, separate dining and 2nd kitchen bar with another fireplace. The Guest home, offers privacy, well appointed with full kitchen living room and full bathroom, minutes to main home. The Retreat Lodge, whatever your needs, to play pool or reading or office, is very spacious and right off the custom in-ground pool. Enjoy the scenic veranda, Beautiful Wine room, so much more. A perfect unique family estate/ compound, located min to I-95, Wineries, Historical Downtown Fredericksburg, a private wonderland! Appointment Only, Private showing Only. You wont want to leave, A must see.
Location
State VA
County Stafford
Zoning A1
Rooms
Other Rooms Living Room, Dining Room, Primary Bedroom, Bedroom 2, Bedroom 3, Bedroom 4, Kitchen, Game Room, Family Room, Library, Foyer, Study, Exercise Room, Great Room, In-Law/auPair/Suite, Laundry, Other, Office, Storage Room, Utility Room, Primary Bathroom
Basement Connecting Stairway, Rear Entrance, Daylight, Full, Fully Finished, Outside Entrance, Walkout Level, Windows, Full
Main Level Bedrooms 3
Interior
Interior Features Attic, Breakfast Area, Family Room Off Kitchen, Kitchen - Gourmet, Kitchen - Table Space, Dining Area, Kitchen - Eat-In, Window Treatments, Primary Bath(s), Entry Level Bedroom, Built-Ins, Upgraded Countertops, Crown Moldings, Wet/Dry Bar, Floor Plan - Open
Hot Water Bottled Gas
Heating Zoned
Cooling Heat Pump(s)
Flooring Hardwood, Carpet
Fireplaces Number 2
Fireplaces Type Screen
Equipment Washer/Dryer Hookups Only, Cooktop - Down Draft, Dishwasher, Disposal, Exhaust Fan, Refrigerator, Washer, Dryer, Cooktop, Water Conditioner - Owned, Washer - Front Loading, Range Hood, Oven/Range - Gas, Oven - Double
Fireplace Y
Appliance Washer/Dryer Hookups Only, Cooktop - Down Draft, Dishwasher, Disposal, Exhaust Fan, Refrigerator, Washer, Dryer, Cooktop, Water Conditioner - Owned, Washer - Front Loading, Range Hood, Oven/Range - Gas, Oven - Double
Heat Source Natural Gas
Exterior
Exterior Feature Balcony, Deck(s), Patio(s), Porch(es)
Garage Garage - Side Entry, Inside Access, Covered Parking, Additional Storage Area
Garage Spaces 2.0
Fence Partially
Pool In Ground
Waterfront N
Water Access N
View Garden/Lawn, Scenic Vista, Trees/Woods, Water
Roof Type Shingle
Accessibility None
Porch Balcony, Deck(s), Patio(s), Porch(es)
Parking Type Off Street, Attached Garage
Attached Garage 2
Total Parking Spaces 2
Garage Y
Building
Lot Description Backs to Trees, Landscaping, Premium, Trees/Wooded, Secluded, Private
Story 2
Sewer Septic < # of BR
Water Well
Architectural Style French
Level or Stories 2
Additional Building Above Grade, Below Grade
Structure Type 9'+ Ceilings,Beamed Ceilings,Cathedral Ceilings
New Construction N
Schools
Elementary Schools Margaret Brent
School District Stafford County Public Schools
Others
Senior Community No
Tax ID 16-L- - -5
Ownership Fee Simple
SqFt Source Assessor
Security Features Security System,Smoke Detector,Carbon Monoxide Detector(s)
Special Listing Condition Standard
Read Less Info
Want to know what your home might be worth? Contact us for a FREE valuation!

Our team is ready to help you sell your home for the highest possible price ASAP

Bought with Patricia Cox • Keller Williams Capital Properties

"My job is to find and attract mastery-based agents to the office, protect the culture, and make sure everyone is happy! "






