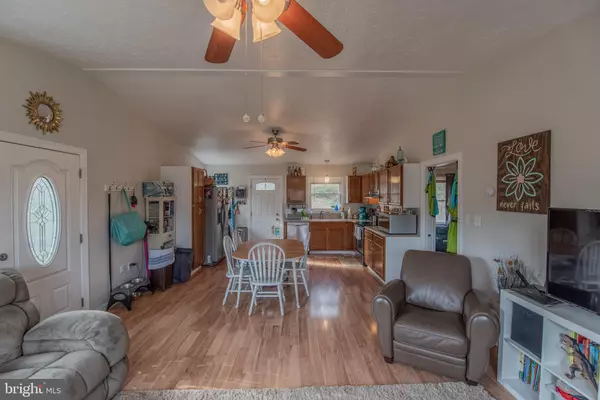$259,000
$259,000
For more information regarding the value of a property, please contact us for a free consultation.
4 Beds
2 Baths
2,464 SqFt
SOLD DATE : 02/14/2020
Key Details
Sold Price $259,000
Property Type Single Family Home
Sub Type Detached
Listing Status Sold
Purchase Type For Sale
Square Footage 2,464 sqft
Price per Sqft $105
Subdivision Lake Front Royal
MLS Listing ID VAWR138698
Sold Date 02/14/20
Style Raised Ranch/Rambler
Bedrooms 4
Full Baths 2
HOA Fees $5/ann
HOA Y/N Y
Abv Grd Liv Area 1,232
Originating Board BRIGHT
Year Built 1990
Annual Tax Amount $1,921
Tax Year 2019
Lot Size 1.190 Acres
Acres 1.19
Property Description
PRICE REDUCED! Pristine 2-Level Home with 2,400+ Finished Sq Ft & Lake Front Royal Frontage, Just 3.7 Miles to Town of Front Royal. All Paved Roads to Home with Ease of Access to Route 522 & Route 55. Within 0.5 Mile to Appalachian Trail Front Royal Junction Access Point; Nearby Sloan Creek. From Your Rear Tiered Deck, Take in the Views of the Smithsonian Conservation Site and Views of the Adjoining Lake on the HOA's 15+ Acre Parcel. Open Main Level with those Spectacular Rear Views, Master Bedroom Suite w/ Attached Bathroom, and Bedrooms #2 & #3 with Shared Full Bathroom in Hallway. Fully Finished Lower Level with Bedroom #4, Great Room, Laundry Room w/ Folding Counter & Storage Area, Utility Room with Generator Hookup, and Office/Workout Room with Walk-Out to Rear Deck & Yard. Fenced In Front & Side Yard and Expansive Rear Yard with Gradual Grade Leading to the Lake. ADDITIONAL NEARBY ATTRACTIONS: 4.5 Miles to Shenandoah National Park Skyline Drive / Dickey Ridge, 5.2 Miles to Skyline Caverns, 1.6 Miles to Chester Gap Cellars Winery, 4.8 Miles to Eastham Park (Riverside Walking Trails & Dog Park), 4.8 Miles to Front Royal Boat Ramp, 6.8 Miles to Riverton Boat Ramp, and 8.5 Miles to I-66 Linden Exit.
Location
State VA
County Warren
Zoning R
Rooms
Other Rooms Living Room, Primary Bedroom, Bedroom 2, Bedroom 3, Bedroom 4, Kitchen, Family Room, Laundry, Office, Utility Room, Bathroom 2, Primary Bathroom
Basement Full, Fully Finished, Space For Rooms, Walkout Level, Windows
Main Level Bedrooms 3
Interior
Interior Features Ceiling Fan(s), Combination Dining/Living, Combination Kitchen/Dining, Combination Kitchen/Living, Entry Level Bedroom, Floor Plan - Open, Kitchen - Table Space
Hot Water Electric
Heating Heat Pump(s)
Cooling Heat Pump(s)
Flooring Laminated, Carpet
Equipment Washer, Dryer, Dishwasher, Refrigerator, Stove, Microwave
Appliance Washer, Dryer, Dishwasher, Refrigerator, Stove, Microwave
Heat Source Electric
Laundry Has Laundry, Hookup, Lower Floor, Washer In Unit, Dryer In Unit
Exterior
Exterior Feature Deck(s)
Garage Spaces 4.0
Amenities Available Lake, Water/Lake Privileges
Waterfront Y
Water Access Y
View Lake
Street Surface Paved
Accessibility None
Porch Deck(s)
Parking Type Driveway, Off Street
Total Parking Spaces 4
Garage N
Building
Lot Description Rear Yard
Story 2
Sewer On Site Septic, Septic < # of BR
Water Well
Architectural Style Raised Ranch/Rambler
Level or Stories 2
Additional Building Above Grade, Below Grade
New Construction N
Schools
School District Warren County Public Schools
Others
Senior Community No
Tax ID 39C A 4
Ownership Fee Simple
SqFt Source Assessor
Security Features Exterior Cameras
Special Listing Condition Standard
Read Less Info
Want to know what your home might be worth? Contact us for a FREE valuation!

Our team is ready to help you sell your home for the highest possible price ASAP

Bought with Samuel R Hardman Jr. • The Hardman Team LLC

"My job is to find and attract mastery-based agents to the office, protect the culture, and make sure everyone is happy! "






