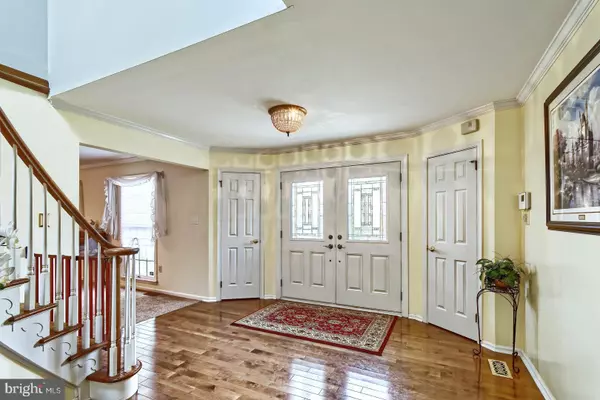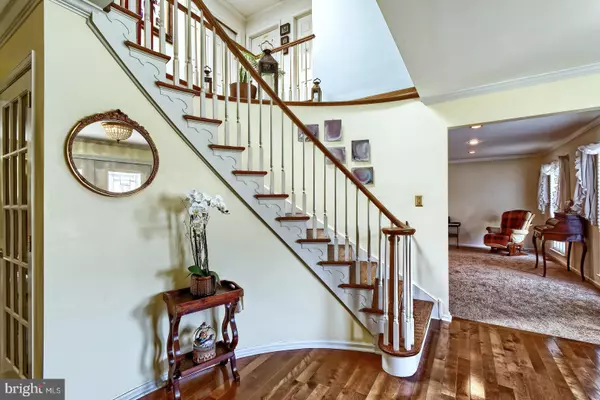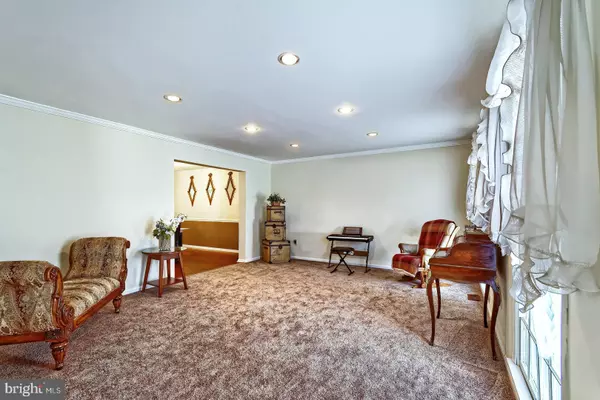$350,000
$349,900
For more information regarding the value of a property, please contact us for a free consultation.
4 Beds
4 Baths
3,076 SqFt
SOLD DATE : 09/30/2020
Key Details
Sold Price $350,000
Property Type Single Family Home
Sub Type Detached
Listing Status Sold
Purchase Type For Sale
Square Footage 3,076 sqft
Price per Sqft $113
Subdivision Wedgewood Forest
MLS Listing ID NJGL263096
Sold Date 09/30/20
Style Traditional
Bedrooms 4
Full Baths 3
Half Baths 1
HOA Y/N N
Abv Grd Liv Area 3,076
Originating Board BRIGHT
Year Built 1987
Annual Tax Amount $11,099
Tax Year 2019
Lot Dimensions 75.00 x 125.00
Property Description
This is the home that you have been waiting to see! This upgraded property is situated on a premium lot on a CUL-DE-SAC and backs to preserved wooded land offering a level of PRIVACY not found in most neighborhoods today. Expanded Grand Guildford model (Paparone) with 2 FT. EXTENSION added to the rear; making the dining room,kitchen and family room extra large. Mostly FINISHED BASEMENT with kitchenette, media/play area, a home office/den, and full bath with shower! Other upgrades include hardwood flooring, crown moldings and oversized Anderson windows throughout. NEW HVAC (1 year young)!Roof, Gutters,and Skylights (about 12 years old). Family room with stone fireplace& wet bar;large Kitchen features tile flooring, stainless steel appliances and center counter island. Updated Living Room and Dining Room. Impressive Curved Staircase in Grand Foyer. Updated Lighting Fixtures throughout the home. Master Bedroom with Hardwood flooring, Sitting Area, WALK-IN Closet with convenient Laundry Chute and luxury bath w/skylight. Desirable school district, walking distance to Wedgwood Country Club and close to Rt. 42, I-295, and Gloucester Premium Outlets! This is a unique home with features that make this property one that will not last!
Location
State NJ
County Gloucester
Area Washington Twp (20818)
Zoning PR1
Rooms
Other Rooms Living Room, Dining Room, Primary Bedroom, Bedroom 2, Bedroom 3, Bedroom 4, Kitchen, Family Room, Other, Attic
Basement Partially Finished, Full
Interior
Interior Features Attic, Ceiling Fan(s), Kitchen - Eat-In, Skylight(s), Sprinkler System, Walk-in Closet(s)
Hot Water Natural Gas
Heating Forced Air
Cooling Central A/C
Flooring Carpet, Ceramic Tile, Hardwood
Fireplaces Number 1
Equipment Built-In Microwave, Built-In Range, Dishwasher, Disposal, Oven - Self Cleaning
Fireplace Y
Window Features Skylights
Appliance Built-In Microwave, Built-In Range, Dishwasher, Disposal, Oven - Self Cleaning
Heat Source Natural Gas
Laundry Main Floor
Exterior
Exterior Feature Patio(s)
Parking Features Garage - Front Entry
Garage Spaces 2.0
Water Access N
Roof Type Asbestos Shingle
Accessibility None
Porch Patio(s)
Attached Garage 2
Total Parking Spaces 2
Garage Y
Building
Story 2
Sewer Public Sewer
Water Public
Architectural Style Traditional
Level or Stories 2
Additional Building Above Grade, Below Grade
Structure Type Dry Wall
New Construction N
Schools
High Schools Washington Township
School District Washington Township Public Schools
Others
Pets Allowed Y
Senior Community No
Tax ID 18-00198 02-00045
Ownership Fee Simple
SqFt Source Assessor
Security Features Security System
Acceptable Financing Cash, Conventional, FHA, VA
Listing Terms Cash, Conventional, FHA, VA
Financing Cash,Conventional,FHA,VA
Special Listing Condition Standard
Pets Description No Pet Restrictions
Read Less Info
Want to know what your home might be worth? Contact us for a FREE valuation!

Our team is ready to help you sell your home for the highest possible price ASAP

Bought with Darlene J Supnick • Realty Mark Advantage

"My job is to find and attract mastery-based agents to the office, protect the culture, and make sure everyone is happy! "






