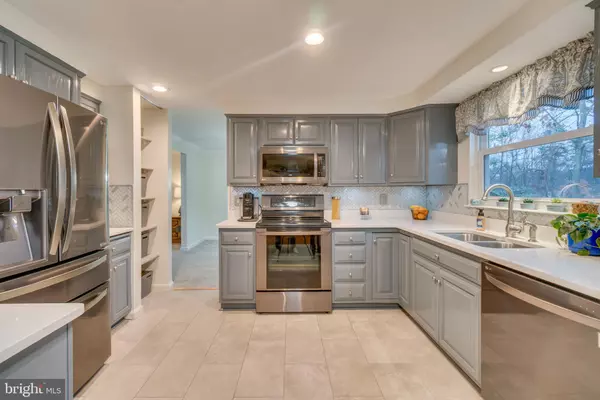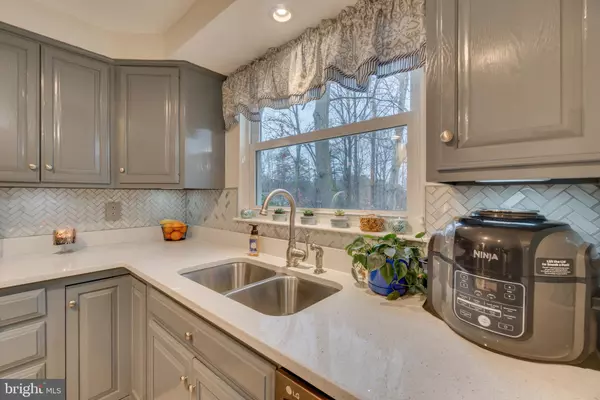$383,500
$385,000
0.4%For more information regarding the value of a property, please contact us for a free consultation.
5 Beds
3 Baths
3,184 SqFt
SOLD DATE : 03/02/2020
Key Details
Sold Price $383,500
Property Type Single Family Home
Sub Type Detached
Listing Status Sold
Purchase Type For Sale
Square Footage 3,184 sqft
Price per Sqft $120
Subdivision Aquia Harbour
MLS Listing ID VAST217608
Sold Date 03/02/20
Style Colonial
Bedrooms 5
Full Baths 2
Half Baths 1
HOA Fees $117/mo
HOA Y/N Y
Abv Grd Liv Area 2,184
Originating Board BRIGHT
Year Built 1978
Annual Tax Amount $3,460
Tax Year 2018
Lot Size 0.294 Acres
Acres 0.29
Property Description
Beautifully Remodeled 5 Bedroom Home in Amenity filled Aquia Harbour! Amazing Kitchen & Baths feature Quartz Tops, Ceramic Tile Flooring, Newer Appliances. Newer Roof, Windows & Siding (2015), Hardwood Floors, Formal Living and Dining Rooms, Large Family Room with Fireplace, and much much more! Come Home from your commute and RELAX on the Large Screened Porch that overlooks the Private Rear Yard and a variety of Wildlife! so Peaceful! Coffee in the Morning & Cocktails in the Evening, current owners say its like having an Adult Tree House! The Harbour is so close to 95 but feels so Far Away once you drive through the Security Gate. Community Features Pools, Sport Courts, Walking Trails, Numerous Parks, Marina, and Stables! Come take advantage of them all. Check out the photos, schedule a Tour, be ready to be impressed.
Location
State VA
County Stafford
Zoning R1
Rooms
Other Rooms Living Room, Dining Room, Primary Bedroom, Bedroom 2, Bedroom 3, Bedroom 4, Bedroom 5, Kitchen, Family Room, Great Room, Bathroom 2, Primary Bathroom, Half Bath, Screened Porch
Basement Full, Walkout Level
Interior
Interior Features Breakfast Area, Carpet, Ceiling Fan(s), Family Room Off Kitchen, Floor Plan - Open, Kitchen - Eat-In, Kitchen - Table Space, Upgraded Countertops, Wood Floors
Hot Water Electric
Heating Heat Pump(s)
Cooling Central A/C, Ceiling Fan(s)
Fireplaces Number 1
Fireplaces Type Brick
Equipment Built-In Microwave, Dishwasher, Disposal, Refrigerator, Stove, Water Heater
Fireplace Y
Appliance Built-In Microwave, Dishwasher, Disposal, Refrigerator, Stove, Water Heater
Heat Source Electric
Exterior
Exterior Feature Deck(s), Enclosed, Patio(s), Screened
Garage Garage - Front Entry, Garage Door Opener, Oversized
Garage Spaces 6.0
Fence Rear
Amenities Available Bar/Lounge, Baseball Field, Basketball Courts, Bike Trail, Boat Dock/Slip, Boat Ramp, Club House, Gated Community, Golf Course Membership Available, Golf Club, Horse Trails, Jog/Walk Path, Pool Mem Avail, Security, Soccer Field
Waterfront N
Water Access Y
Accessibility None
Porch Deck(s), Enclosed, Patio(s), Screened
Parking Type Attached Garage, Driveway
Attached Garage 2
Total Parking Spaces 6
Garage Y
Building
Story 3+
Sewer Public Sewer
Water Public
Architectural Style Colonial
Level or Stories 3+
Additional Building Above Grade, Below Grade
New Construction N
Schools
Middle Schools Stafford
High Schools Brooke Point
School District Stafford County Public Schools
Others
HOA Fee Include Road Maintenance,Security Gate,Snow Removal
Senior Community No
Tax ID 21-B- - -1585
Ownership Fee Simple
SqFt Source Assessor
Security Features 24 hour security,Security Gate
Special Listing Condition Standard
Read Less Info
Want to know what your home might be worth? Contact us for a FREE valuation!

Our team is ready to help you sell your home for the highest possible price ASAP

Bought with Randi Dolphin • Coldwell Banker Realty

"My job is to find and attract mastery-based agents to the office, protect the culture, and make sure everyone is happy! "






