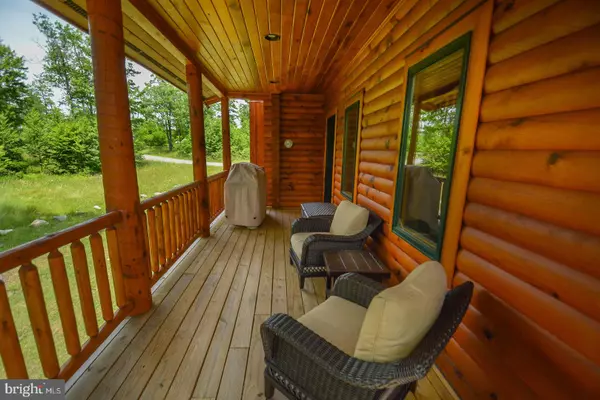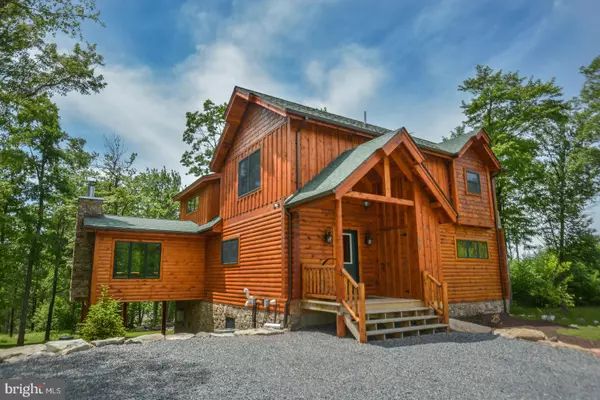$615,000
$649,000
5.2%For more information regarding the value of a property, please contact us for a free consultation.
5 Beds
4 Baths
3,396 SqFt
SOLD DATE : 08/31/2020
Key Details
Sold Price $615,000
Property Type Single Family Home
Sub Type Detached
Listing Status Sold
Purchase Type For Sale
Square Footage 3,396 sqft
Price per Sqft $181
Subdivision North Camp
MLS Listing ID MDGA132768
Sold Date 08/31/20
Style Log Home
Bedrooms 5
Full Baths 3
Half Baths 1
HOA Fees $45/ann
HOA Y/N Y
Abv Grd Liv Area 2,044
Originating Board BRIGHT
Year Built 2014
Annual Tax Amount $6,353
Tax Year 2019
Lot Size 0.392 Acres
Acres 0.39
Property Description
Exquisite Mountaineer log home located in the slopeside community of North Camp atop Wisp Mountain. Grand kitchen with granite counters and eat-in bar that opens to the dining/living room. The great room offers cathedral ceilings with a beautiful gas fireplace and doors leading to the deck/hot tub and side covered porch. The sitting room provides a cozy atmosphere with a wood burning fireplace, vaulted ceilings and gleaming wood floors. Main level master bedroom with built-in bench seat, walk-in closet and tiled shower master bath. Guest bedrooms and baths can be found on both upper and lower levels, along with a large loft, providing privacy for your guests and plenty of sleeping area. Spend relaxing evenings hanging out in the lower level Family Room whether you are watching your favorite shows on the flat screen TV, sharing stories around the fireplace or challenging each other to an exciting game of pool. Outdoor, you can enjoy the crisp mountain air from the deck, porch or fire pit area. Truly a beautiful property!
Location
State MD
County Garrett
Zoning LR
Rooms
Other Rooms Dining Room, Primary Bedroom, Sitting Room, Bedroom 2, Bedroom 3, Bedroom 4, Bedroom 5, Kitchen, Family Room, Foyer, Great Room, Loft, Recreation Room, Primary Bathroom, Half Bath
Basement Connecting Stairway, Fully Finished, Outside Entrance, Walkout Level
Main Level Bedrooms 5
Interior
Interior Features Bar, Carpet, Ceiling Fan(s), Combination Dining/Living, Combination Kitchen/Dining, Entry Level Bedroom, Exposed Beams, Family Room Off Kitchen, Floor Plan - Open, Kitchen - Eat-In, Primary Bath(s), Wet/Dry Bar, Wood Floors, Wine Storage
Hot Water Electric
Heating Forced Air
Cooling Central A/C
Flooring Carpet, Ceramic Tile, Wood
Fireplaces Number 3
Fireplaces Type Gas/Propane, Mantel(s), Wood
Equipment Built-In Microwave, Oven/Range - Electric, Dishwasher, Disposal, Washer, Dryer, Refrigerator
Fireplace Y
Window Features Casement,Double Hung
Appliance Built-In Microwave, Oven/Range - Electric, Dishwasher, Disposal, Washer, Dryer, Refrigerator
Heat Source Propane - Owned
Laundry Lower Floor
Exterior
Garage Spaces 5.0
Utilities Available Cable TV
Water Access N
View Mountain, Trees/Woods
Roof Type Shingle
Accessibility None
Total Parking Spaces 5
Garage N
Building
Lot Description Level, No Thru Street
Story 3
Sewer Public Sewer
Water Public
Architectural Style Log Home
Level or Stories 3
Additional Building Above Grade, Below Grade
Structure Type Beamed Ceilings,Cathedral Ceilings,Log Walls,Wood Ceilings
New Construction N
Schools
School District Garrett County Public Schools
Others
Pets Allowed N
HOA Fee Include Common Area Maintenance,Management,Road Maintenance,Snow Removal
Senior Community No
Tax ID 1218083930
Ownership Fee Simple
SqFt Source Assessor
Security Features Security Gate
Horse Property N
Special Listing Condition Standard
Read Less Info
Want to know what your home might be worth? Contact us for a FREE valuation!

Our team is ready to help you sell your home for the highest possible price ASAP

Bought with Elizabeth S Spiker Holcomb • Taylor Made Deep Creek Vacations & Sales

"My job is to find and attract mastery-based agents to the office, protect the culture, and make sure everyone is happy! "






