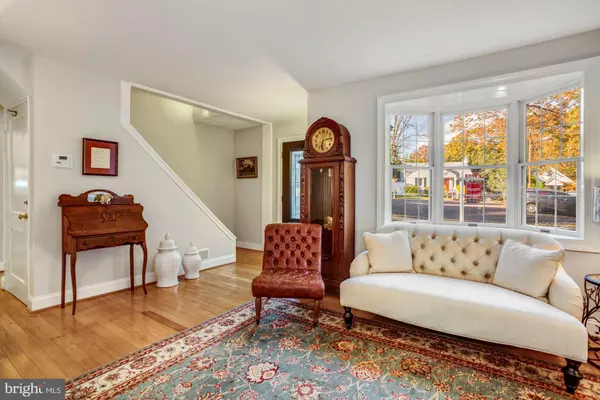$840,000
$849,500
1.1%For more information regarding the value of a property, please contact us for a free consultation.
4 Beds
2 Baths
2,421 SqFt
SOLD DATE : 12/17/2020
Key Details
Sold Price $840,000
Property Type Single Family Home
Sub Type Detached
Listing Status Sold
Purchase Type For Sale
Square Footage 2,421 sqft
Price per Sqft $346
Subdivision Overlook Terrace
MLS Listing ID VAAX253204
Sold Date 12/17/20
Style Cape Cod,Transitional
Bedrooms 4
Full Baths 2
HOA Y/N N
Abv Grd Liv Area 2,421
Originating Board BRIGHT
Year Built 1947
Annual Tax Amount $8,636
Tax Year 2020
Lot Size 7,625 Sqft
Acres 0.18
Property Description
Location, Location, Location! You've heard it before but this is the real deal. Perfectly situated in the heart of Alexandria. Close to everything in NOVA, 15 minutes to downtown DC, 10 minutes to Reagan National Airport, 5 minutes to King and Braddock Metro Stations and Amtrak, walking distance to Chinquapin Park with swimming, tennis, fields, & play equipement and TC Williams high school. This two owner home sits at the end of a quiet cul de sac, no traffic, beautiful landscaped fenced backyard, large deck, spacious detached garage, NEW ROOF, NEW PAINT, 4 bedroom, 2 bath, walk-in attic space perfect for that home office, large dry basement with ample storage, stainless steel apppliances, granite countertops and backspash, beautiful hardwoods, formal dining, and large sunny family room. Floorplans are included in the photos.
Location
State VA
County Alexandria City
Zoning R 8
Rooms
Other Rooms Living Room, Dining Room, Primary Bedroom, Bedroom 2, Bedroom 3, Kitchen, Family Room, Basement, Bedroom 1, Other, Bathroom 1, Bathroom 2
Basement Daylight, Partial, Combination, Poured Concrete, Side Entrance, Space For Rooms
Main Level Bedrooms 2
Interior
Interior Features Ceiling Fan(s), Entry Level Bedroom, Family Room Off Kitchen, Floor Plan - Open, Formal/Separate Dining Room, Upgraded Countertops, Wood Floors, Pantry, Recessed Lighting, Tub Shower, Walk-in Closet(s), Wine Storage, Wood Stove
Hot Water Natural Gas
Cooling Ceiling Fan(s), Central A/C
Equipment Dishwasher, Disposal, Dryer, Extra Refrigerator/Freezer, Oven - Double, Oven/Range - Gas, Refrigerator, Stainless Steel Appliances, Washer, Icemaker, Microwave, Built-In Microwave, Stove
Appliance Dishwasher, Disposal, Dryer, Extra Refrigerator/Freezer, Oven - Double, Oven/Range - Gas, Refrigerator, Stainless Steel Appliances, Washer, Icemaker, Microwave, Built-In Microwave, Stove
Heat Source Natural Gas
Laundry Lower Floor, Basement, Washer In Unit, Dryer In Unit
Exterior
Exterior Feature Deck(s), Patio(s)
Garage Garage - Front Entry, Garage Door Opener
Garage Spaces 3.0
Fence Vinyl
Waterfront N
Water Access N
View Trees/Woods
Roof Type Architectural Shingle
Accessibility None
Porch Deck(s), Patio(s)
Parking Type Driveway, Off Site, On Street, Detached Garage
Total Parking Spaces 3
Garage Y
Building
Lot Description Backs to Trees, Cul-de-sac, Landscaping, Private, Rear Yard, No Thru Street
Story 3
Sewer Public Sewer
Water Public
Architectural Style Cape Cod, Transitional
Level or Stories 3
Additional Building Above Grade, Below Grade
Structure Type Plaster Walls
New Construction N
Schools
School District Alexandria City Public Schools
Others
Senior Community No
Tax ID 042.01-02-29
Ownership Fee Simple
SqFt Source Assessor
Special Listing Condition Standard
Read Less Info
Want to know what your home might be worth? Contact us for a FREE valuation!

Our team is ready to help you sell your home for the highest possible price ASAP

Bought with John Allevato • KW United

"My job is to find and attract mastery-based agents to the office, protect the culture, and make sure everyone is happy! "






