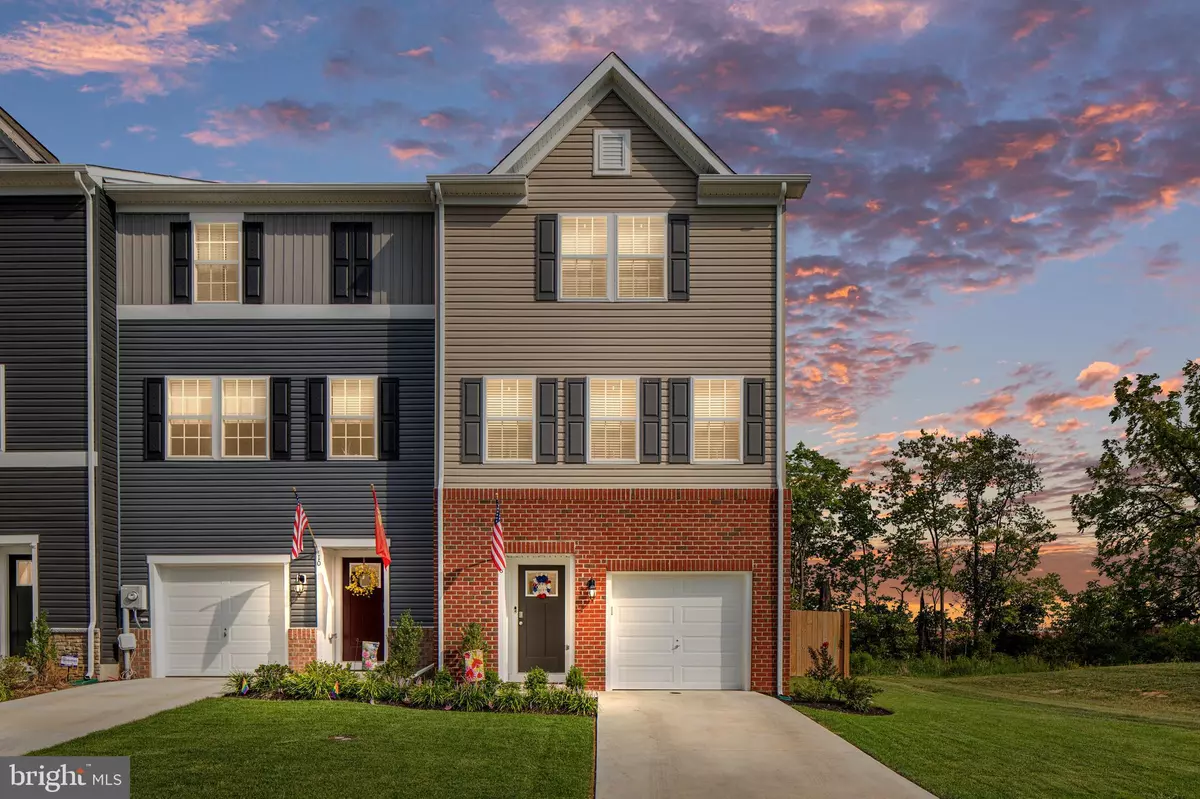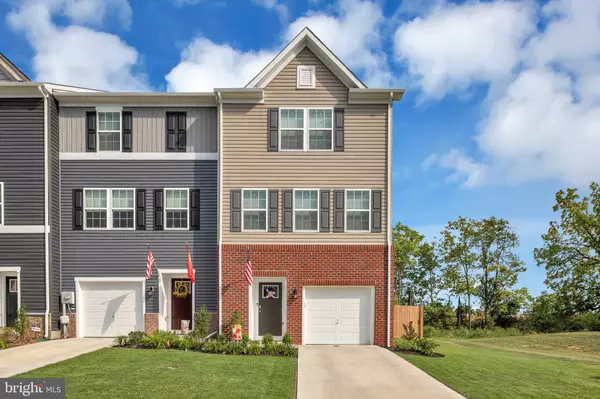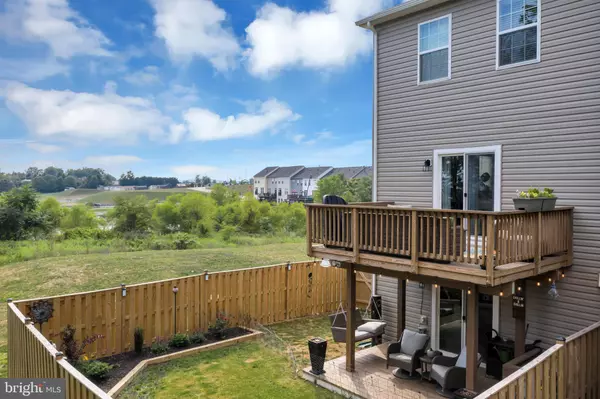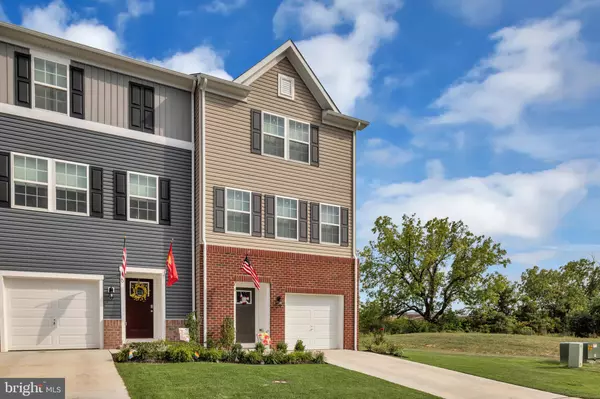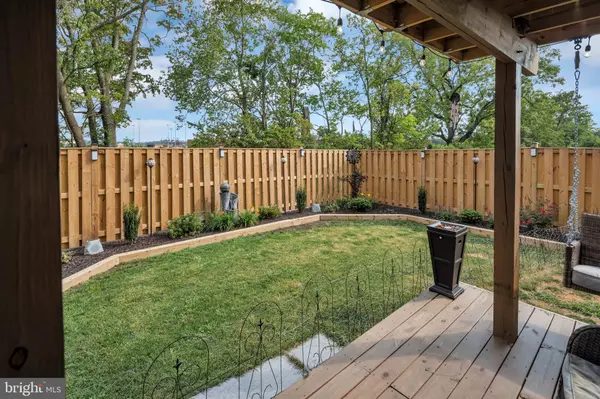$210,000
$210,000
For more information regarding the value of a property, please contact us for a free consultation.
3 Beds
3 Baths
1,798 SqFt
SOLD DATE : 11/24/2020
Key Details
Sold Price $210,000
Property Type Townhouse
Sub Type End of Row/Townhouse
Listing Status Sold
Purchase Type For Sale
Square Footage 1,798 sqft
Price per Sqft $116
Subdivision Berkeley Ridge
MLS Listing ID WVBE179906
Sold Date 11/24/20
Style Colonial
Bedrooms 3
Full Baths 2
Half Baths 1
HOA Fees $25/ann
HOA Y/N Y
Abv Grd Liv Area 1,798
Originating Board BRIGHT
Year Built 2019
Annual Tax Amount $1,153
Tax Year 2020
Property Description
BETTER THAN THE MODEL! This end unit townhouse in the upscale subdivision of Berkeley Ridge is now on the market. Built in 2019, this town backs to trees with a view of the Spring Mills football field and the side yard even has a pond view. Everything is new and the owner even went further to add more improvements. Crown molding was added to the 1st and 2nd levels, all closets were upgraded to custom wooden shelves, an upgraded 5.1 surround sound was added in the wall and ceiling at time of construction, multiple light fixtures have been upgraded , all rooms have outlets to run wires through the walls to hide wires, the back yard was professionally landscaped 4 months ago, a wooden privacy fence installed 10 months ago, a custom poured patio under the rear deck was added 8 months ago, the one-car garage was fully insulated and wooden shelves built in...just to name a few! This town offers 3BRs and the possibility of a 4th on the main level. The laundry was upgraded to the top floor and features upgraded LVP/carpet flooring throughout. The kitchen island, counter-tops and cabinets are what dreams are made of. Don't miss your opportunity to be just minutes from MD for an easy commute. Oh, the electric lawn mower and weed eater will convey with home as well. Schedule your tour today!
Location
State WV
County Berkeley
Zoning 101
Rooms
Other Rooms Living Room, Primary Bedroom, Bedroom 2, Bedroom 3, Kitchen, Basement
Interior
Interior Features Attic, Breakfast Area, Carpet, Ceiling Fan(s), Chair Railings, Combination Dining/Living, Combination Kitchen/Dining, Combination Kitchen/Living, Crown Moldings, Dining Area, Floor Plan - Traditional, Kitchen - Eat-In, Kitchen - Island, Kitchen - Table Space, Primary Bath(s), Pantry, Recessed Lighting, Tub Shower, Upgraded Countertops, Walk-in Closet(s), Window Treatments
Hot Water Electric
Heating Central, Heat Pump(s), Programmable Thermostat
Cooling Ceiling Fan(s), Central A/C, Heat Pump(s), Programmable Thermostat
Flooring Carpet, Laminated, Heavy Duty
Equipment Built-In Microwave, Dishwasher, Dryer, Oven/Range - Electric, Refrigerator, Stainless Steel Appliances, Washer, Water Heater
Furnishings No
Fireplace N
Window Features Insulated
Appliance Built-In Microwave, Dishwasher, Dryer, Oven/Range - Electric, Refrigerator, Stainless Steel Appliances, Washer, Water Heater
Heat Source Electric
Laundry Has Laundry, Dryer In Unit, Upper Floor, Washer In Unit
Exterior
Exterior Feature Deck(s)
Parking Features Basement Garage, Garage - Front Entry, Garage Door Opener, Inside Access
Garage Spaces 5.0
Fence Privacy, Rear, Wood
Utilities Available Cable TV Available, Electric Available, Phone Available, Sewer Available, Water Available, Under Ground
Water Access N
View Mountain, Trees/Woods, Pond
Roof Type Architectural Shingle
Street Surface Black Top
Accessibility 36\"+ wide Halls, Entry Slope <1', Level Entry - Main
Porch Deck(s)
Road Frontage Road Maintenance Agreement
Attached Garage 1
Total Parking Spaces 5
Garage Y
Building
Lot Description Backs to Trees, Backs - Open Common Area, Cleared, Corner, Front Yard, Landscaping, Level, Pond, Premium, Rear Yard, Trees/Wooded
Story 3
Foundation Passive Radon Mitigation, Permanent, Slab
Sewer Public Sewer
Water Public
Architectural Style Colonial
Level or Stories 3
Additional Building Above Grade
Structure Type Dry Wall
New Construction N
Schools
Elementary Schools Call School Board
Middle Schools Spring Mills
High Schools Spring Mills
School District Berkeley County Schools
Others
Pets Allowed Y
Senior Community No
Tax ID NO TAX RECORD
Ownership Fee Simple
SqFt Source Estimated
Security Features Smoke Detector
Acceptable Financing Cash, Contract, Conventional, FHA, USDA, VA
Horse Property N
Listing Terms Cash, Contract, Conventional, FHA, USDA, VA
Financing Cash,Contract,Conventional,FHA,USDA,VA
Special Listing Condition Standard
Pets Description No Pet Restrictions
Read Less Info
Want to know what your home might be worth? Contact us for a FREE valuation!

Our team is ready to help you sell your home for the highest possible price ASAP

Bought with Steven A Souders • RE/MAX Achievers

"My job is to find and attract mastery-based agents to the office, protect the culture, and make sure everyone is happy! "

