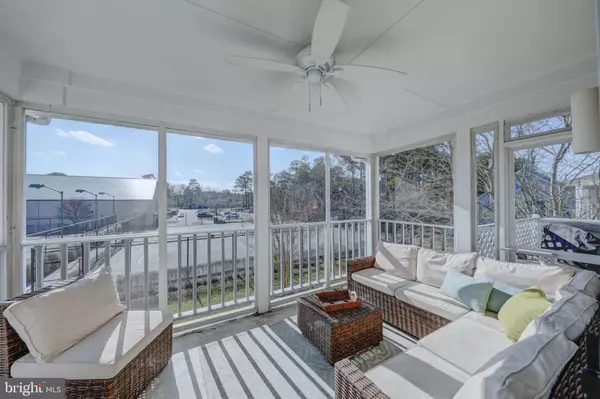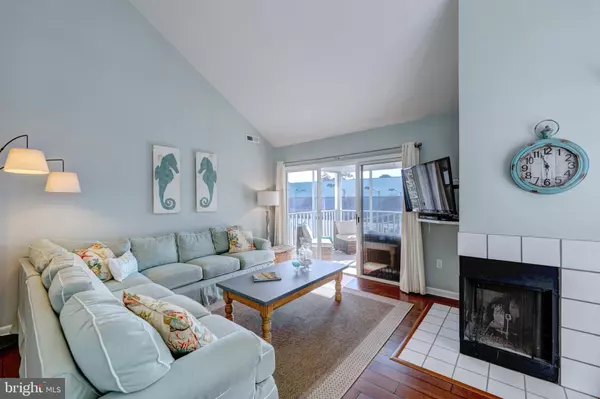$399,000
$395,000
1.0%For more information regarding the value of a property, please contact us for a free consultation.
3 Beds
3 Baths
1,200 SqFt
SOLD DATE : 02/20/2020
Key Details
Sold Price $399,000
Property Type Condo
Sub Type Condo/Co-op
Listing Status Sold
Purchase Type For Sale
Square Footage 1,200 sqft
Price per Sqft $332
Subdivision Sea Colony West
MLS Listing ID DESU153342
Sold Date 02/20/20
Style Coastal,Contemporary
Bedrooms 3
Full Baths 3
Condo Fees $1,240/qua
HOA Fees $206/qua
HOA Y/N Y
Abv Grd Liv Area 1,200
Originating Board BRIGHT
Year Built 1990
Annual Tax Amount $979
Tax Year 2019
Lot Dimensions 0.00 x 0.00
Property Description
Imagine owning a Sea Colony home already fully renovated for you! This is it! A rare 2nd floor Veranda floor plan with two master bedrooms (one on each wing) and a loft with a full bath and closet is now offered for sale! Upon entering, the cathedral ceilings with natural light will astound you. The open concept areas -LR/DR/Kitchen have hardwood floors in a deep cognac hue that are stunning. The bedrooms have a tight weave, warm beige Berber carpet. Kitchen renovations include removal of cabinets over the breakfast bar area, Stainless Steel Appliances, and rich looking granite countertops. A large pantry closet leads all the way under the staircase for optimal storage. Also holds a larger stack washer and dryer. One Master Bathroom has a fully tiled shower with glass enclosure, tiled floor, and granite vanity top. The 2nd Master Bath offers a tiled bathtub, floor, and granite vanity top. The Loft or 3rd Master suite gives you another full bath with convenient shower, ample space with a queen bed, a closet, and extended space for a desk and conversation area. All the furnishings fit perfectly, and the custom made living room sectional sofa has a queen sleeper. The screened porch is delightful and offers an expansive view facing southeasterly. Sold in Fee (No Ground Rent!) and added bonus- HVAC replaced April 2018. Located just steps to tennis courts and a beach shuttle stop, and close to a heated outdoor pool in the Community of Sea Colony offering endless amenities including a half-mile private beach, world class fitness center, and USTA ranked tennis facility and programs!
Location
State DE
County Sussex
Area Baltimore Hundred (31001)
Zoning HR-2
Direction Southeast
Rooms
Main Level Bedrooms 2
Interior
Interior Features Ceiling Fan(s), Dining Area, Entry Level Bedroom, Floor Plan - Open, Primary Bath(s), Recessed Lighting, Skylight(s), Upgraded Countertops, Walk-in Closet(s), Window Treatments, Wood Floors
Hot Water Electric
Heating Central, Heat Pump(s)
Cooling Central A/C, Ceiling Fan(s)
Flooring Ceramic Tile, Hardwood, Partially Carpeted
Fireplaces Number 1
Fireplaces Type Gas/Propane, Insert
Equipment Built-In Microwave, Dishwasher, Disposal, Exhaust Fan, Icemaker, Oven - Self Cleaning, Oven/Range - Electric, Refrigerator, Stainless Steel Appliances, Washer/Dryer Stacked, Water Heater
Furnishings Yes
Fireplace Y
Window Features Insulated,Screens
Appliance Built-In Microwave, Dishwasher, Disposal, Exhaust Fan, Icemaker, Oven - Self Cleaning, Oven/Range - Electric, Refrigerator, Stainless Steel Appliances, Washer/Dryer Stacked, Water Heater
Heat Source Electric
Laundry Dryer In Unit, Has Laundry, Washer In Unit
Exterior
Exterior Feature Deck(s), Porch(es), Screened
Amenities Available Basketball Courts, Beach, Bike Trail, Common Grounds, Elevator, Exercise Room, Fitness Center, Hot tub, Lake, Meeting Room, Picnic Area, Pool - Indoor, Pool - Outdoor, Reserved/Assigned Parking, Sauna, Security, Swimming Pool, Tennis - Indoor, Tennis Courts, Tot Lots/Playground, Water/Lake Privileges
Water Access N
View Garden/Lawn, Panoramic, Scenic Vista
Street Surface Paved
Accessibility 2+ Access Exits
Porch Deck(s), Porch(es), Screened
Road Frontage Private
Garage N
Building
Lot Description Corner, Cul-de-sac, Landscaping, No Thru Street, Rear Yard, SideYard(s)
Story 2
Unit Features Garden 1 - 4 Floors
Foundation Block
Sewer Public Sewer
Water Public
Architectural Style Coastal, Contemporary
Level or Stories 2
Additional Building Above Grade, Below Grade
Structure Type Cathedral Ceilings,Dry Wall
New Construction N
Schools
School District Indian River
Others
HOA Fee Include Cable TV,Common Area Maintenance,Ext Bldg Maint,High Speed Internet,Insurance,Lawn Maintenance,Management,Pool(s),Recreation Facility,Road Maintenance,Snow Removal,Trash,Water
Senior Community No
Tax ID 134-17.00-48.00-12007
Ownership Condominium
Security Features 24 hour security,Smoke Detector
Acceptable Financing Cash, Conventional
Listing Terms Cash, Conventional
Financing Cash,Conventional
Special Listing Condition Standard
Read Less Info
Want to know what your home might be worth? Contact us for a FREE valuation!

Our team is ready to help you sell your home for the highest possible price ASAP

Bought with LESLIE KOPP • Long & Foster Real Estate, Inc.

"My job is to find and attract mastery-based agents to the office, protect the culture, and make sure everyone is happy! "






