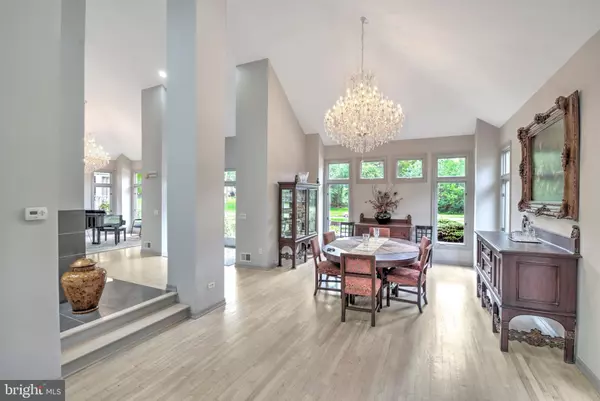$875,000
$879,000
0.5%For more information regarding the value of a property, please contact us for a free consultation.
5 Beds
6 Baths
6,242 SqFt
SOLD DATE : 11/16/2020
Key Details
Sold Price $875,000
Property Type Single Family Home
Sub Type Detached
Listing Status Sold
Purchase Type For Sale
Square Footage 6,242 sqft
Price per Sqft $140
Subdivision Hidden Forest
MLS Listing ID NJMM110594
Sold Date 11/16/20
Style Contemporary
Bedrooms 5
Full Baths 5
Half Baths 1
HOA Y/N N
Abv Grd Liv Area 6,242
Originating Board BRIGHT
Year Built 1993
Annual Tax Amount $15,970
Tax Year 2019
Lot Size 2.750 Acres
Acres 2.75
Property Description
Stunning open design concept home! Enter the central entertaining space boasting 30-foot high ceilings, two Swarovski crystal chandeliers and two skylights. Flanked by two connecting private wings, this central space boasts a 2-sided gas fireplace, dining and living rooms, and a large multi-purpose area. Hardwoods throughout. The left wing is home to the chef's Kitchen that is newly renovated with top-of-the-line appliances, such as a Sub-Zero refrigerator, a DCS 6-burner stove and oven, a professional stainless steel hood, a 2nd oven, a warming drawer, and a Bosch stainless steel dishwasher. Custom cabinetry, a huge center island, granite counters, and a separate breakfast area. The butler's pantry features a wet bar, wine fridge and a Bosch dishwasher. The 2-sided fireplace separates the kitchen from an impressive 2-story family room. Off the kitchen is an updated half bath, a large pantry closet, laundry room and a 20x17 private bonus room with a full bathroom. The right wing houses the 900sf master suite with a fireplace, a wet bar and french doors leading to a rear patio. The updated master bath features a state-of-the-art whirlpool tub, two separate vanities, and a bidet. There's also a second first-floor bedroom with an adjacent full bathroom. Ascend a set of stairs to find three additional bedrooms with two full bathrooms. Exterior features include a signature koi pond with a fountain and a dock to sit and enjoy the serenity it offers. The rear yard offers several patio areas and a Hot Springs Le Grande hot tub. a 3-car garage, large storage shed and an invisible dog fence complete this expansive compound. Many newer systems including septic, roof, three air conditioners, furnaces, and hot water heaters. Come tour this unique, expansive and impressive home and take note of its countless high-end upgrades and features. It will not disappoint!
Location
State NJ
County Monmouth
Area Millstone Twp (21333)
Zoning RE
Rooms
Other Rooms Living Room, Dining Room, Primary Bedroom, Bedroom 2, Bedroom 4, Bedroom 5, Kitchen, Family Room, Library, Bathroom 3, Bonus Room
Basement Other
Main Level Bedrooms 5
Interior
Interior Features Breakfast Area, Built-Ins, Bar, Carpet, Ceiling Fan(s), Family Room Off Kitchen, Floor Plan - Open, Formal/Separate Dining Room, Kitchen - Eat-In, Kitchen - Gourmet, Kitchen - Island, Kitchen - Table Space, Primary Bath(s), Recessed Lighting, Walk-in Closet(s), Window Treatments, Wood Floors
Hot Water Natural Gas
Heating Forced Air
Cooling Central A/C
Flooring Carpet, Ceramic Tile, Hardwood
Fireplaces Number 3
Fireplaces Type Double Sided, Fireplace - Glass Doors, Gas/Propane
Equipment Built-In Microwave, Commercial Range, Cooktop, Dishwasher, Dryer - Front Loading, Dryer - Gas, Energy Efficient Appliances, Exhaust Fan, Microwave, Oven - Double, Oven - Wall, Range Hood, Refrigerator, Six Burner Stove, Stainless Steel Appliances, Washer - Front Loading, Water Conditioner - Owned, Water Heater
Fireplace Y
Appliance Built-In Microwave, Commercial Range, Cooktop, Dishwasher, Dryer - Front Loading, Dryer - Gas, Energy Efficient Appliances, Exhaust Fan, Microwave, Oven - Double, Oven - Wall, Range Hood, Refrigerator, Six Burner Stove, Stainless Steel Appliances, Washer - Front Loading, Water Conditioner - Owned, Water Heater
Heat Source Natural Gas
Laundry Main Floor
Exterior
Exterior Feature Deck(s), Patio(s)
Parking Features Garage Door Opener, Oversized
Garage Spaces 3.0
Water Access N
Roof Type Architectural Shingle
Accessibility Level Entry - Main
Porch Deck(s), Patio(s)
Attached Garage 3
Total Parking Spaces 3
Garage Y
Building
Lot Description Cul-de-sac, Landscaping, Pond, Private
Story 2
Foundation Block, Crawl Space
Sewer On Site Septic
Water Private
Architectural Style Contemporary
Level or Stories 2
Additional Building Above Grade
New Construction N
Schools
High Schools Allentown H.S.
School District Millstone Township Public Schools
Others
Senior Community No
Tax ID 33-00012 05-00001
Ownership Fee Simple
SqFt Source Estimated
Special Listing Condition Standard
Read Less Info
Want to know what your home might be worth? Contact us for a FREE valuation!

Our team is ready to help you sell your home for the highest possible price ASAP

Bought with Gloria J Streppone • ERA Central Realty Group - Cream Ridge

"My job is to find and attract mastery-based agents to the office, protect the culture, and make sure everyone is happy! "






