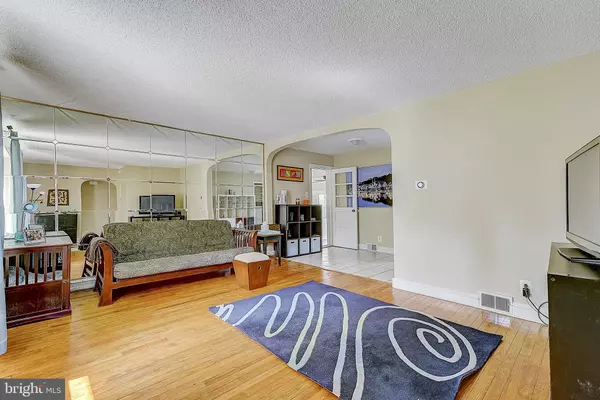$290,000
$270,000
7.4%For more information regarding the value of a property, please contact us for a free consultation.
4 Beds
3 Baths
2,578 SqFt
SOLD DATE : 10/08/2020
Key Details
Sold Price $290,000
Property Type Single Family Home
Sub Type Detached
Listing Status Sold
Purchase Type For Sale
Square Footage 2,578 sqft
Price per Sqft $112
Subdivision Emerald Hills
MLS Listing ID NJCD401214
Sold Date 10/08/20
Style Ranch/Rambler
Bedrooms 4
Full Baths 2
Half Baths 1
HOA Y/N N
Abv Grd Liv Area 1,528
Originating Board BRIGHT
Year Built 1960
Annual Tax Amount $8,673
Tax Year 2019
Lot Size 6,000 Sqft
Acres 0.14
Lot Dimensions 60.00 x 100.00
Property Description
Welcome home to this beautiful brick rancher, conveniently located within short distance to Cooper River Park, PATCO, local schools, or shops on Haddon Ave. Take the Interactive Virtual Tour online! This home features a newer roof (about 7 years young), newer hot water heater (5 years), and a security system. Walk in through the covered front porch and you are greeted by a large living room that has beautiful hardwood floors and a big bay window with a tiled bench. This opens into the kitchen that is complete with tile floors and counter, refinished cabinetry, and a newer faucet and garbage disposal. There is plenty of natural light from the windows overlooking the back yard. A gas line was recently run to the outdoors to hardwire a gas grill for the outdoor space. Step down from the dining area and you are in the family room that has tons of natural light, a wood-burning stone-faced fireplace with mantle and the entry to the full garage with a new electric garage door opener that is wifi/smarthome enabled. Also off the kitchen is a lovely sunroom with stone floors that open to the rear deck. The main floor also boasts three generously sized bedrooms, a recently remodeled full bath with a neutral color scheme, double sink and new flooring. The master bedroom also features a half bath. The fully finished lower level adds over 1,100 square feet of living space including a possible 4th bedroom (or possible in-law suite, teen retreat, study, office, etc.) and another full bathroom. Also in the basement is the huge entertainment area that comes complete with a wet bar. Laundry room is currently located in the basement and features a newer front-loading HE washing machine on a pedestal and newer dryer. A main floor laundry hook-up is available. The attic is accessible via pull-down stairs and provides additional storage space. Make your appointment today!
Location
State NJ
County Camden
Area Haddon Twp (20416)
Zoning RES
Rooms
Other Rooms Living Room, Dining Room, Primary Bedroom, Bedroom 2, Bedroom 3, Kitchen, Family Room, Den, Bedroom 1, Sun/Florida Room, Recreation Room
Basement Drainage System, Fully Finished
Main Level Bedrooms 3
Interior
Interior Features Bar, Ceiling Fan(s), Combination Kitchen/Dining, Family Room Off Kitchen, Primary Bath(s), Tub Shower, Wet/Dry Bar, Wood Floors
Hot Water Natural Gas
Heating Forced Air, Wall Unit
Cooling Central A/C
Fireplaces Number 1
Fireplaces Type Stone
Equipment Dishwasher, Disposal, Dryer, Oven/Range - Gas, Refrigerator, Washer
Fireplace Y
Appliance Dishwasher, Disposal, Dryer, Oven/Range - Gas, Refrigerator, Washer
Heat Source Natural Gas
Laundry Lower Floor
Exterior
Exterior Feature Porch(es), Patio(s)
Parking Features Garage - Front Entry
Garage Spaces 3.0
Water Access N
Accessibility None
Porch Porch(es), Patio(s)
Attached Garage 1
Total Parking Spaces 3
Garage Y
Building
Story 1
Sewer Public Sewer
Water Public
Architectural Style Ranch/Rambler
Level or Stories 1
Additional Building Above Grade, Below Grade
New Construction N
Schools
School District Haddon Township Public Schools
Others
Senior Community No
Tax ID 16-00024 04-00012 01
Ownership Fee Simple
SqFt Source Assessor
Acceptable Financing Cash, Conventional, FHA, VA
Listing Terms Cash, Conventional, FHA, VA
Financing Cash,Conventional,FHA,VA
Special Listing Condition Standard
Read Less Info
Want to know what your home might be worth? Contact us for a FREE valuation!

Our team is ready to help you sell your home for the highest possible price ASAP

Bought with Andrew Hirsch • RE/MAX ONE Realty-Moorestown

"My job is to find and attract mastery-based agents to the office, protect the culture, and make sure everyone is happy! "






