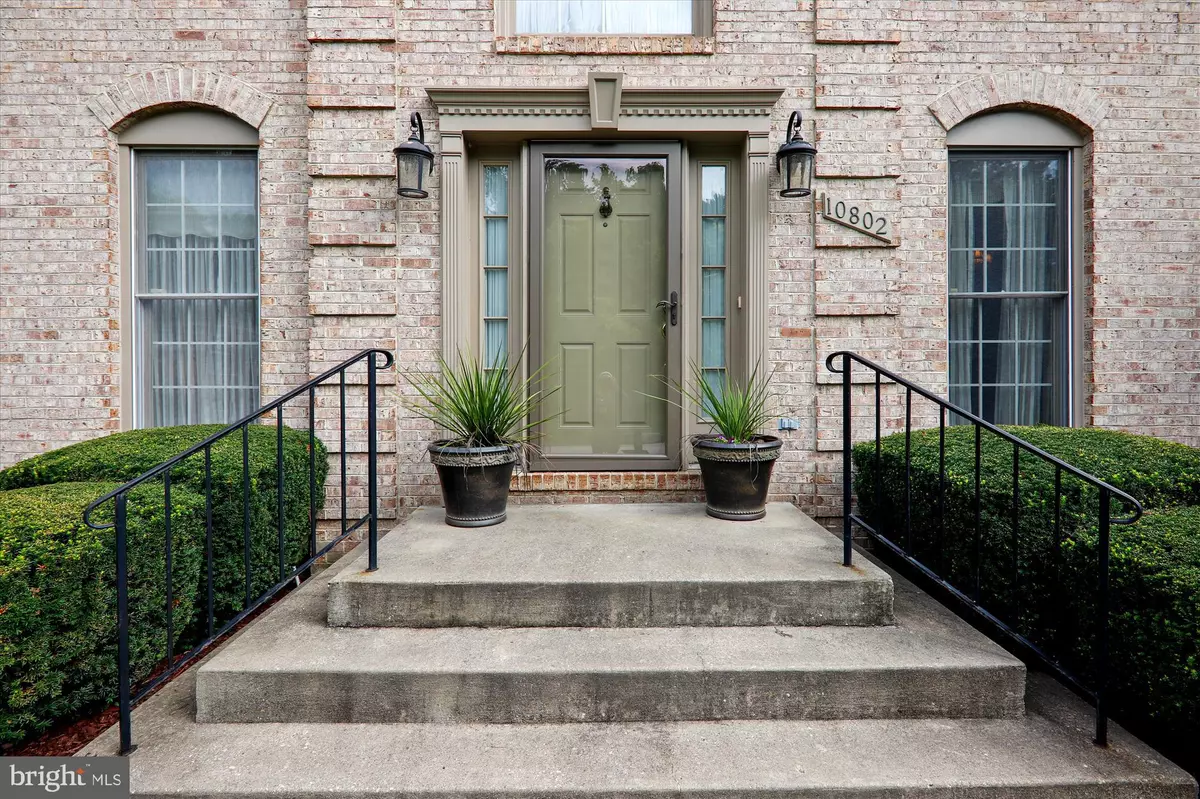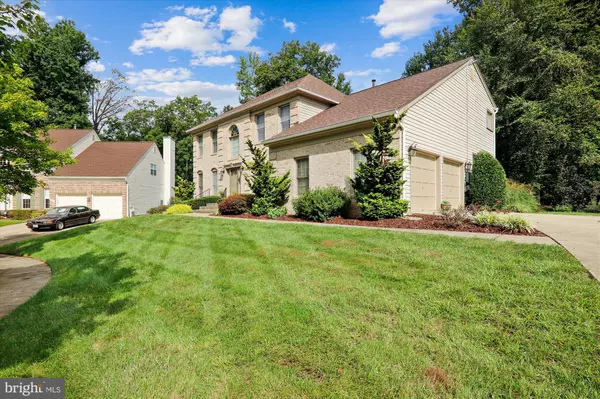$620,000
$590,000
5.1%For more information regarding the value of a property, please contact us for a free consultation.
4 Beds
5 Baths
5,060 SqFt
SOLD DATE : 10/09/2020
Key Details
Sold Price $620,000
Property Type Single Family Home
Sub Type Detached
Listing Status Sold
Purchase Type For Sale
Square Footage 5,060 sqft
Price per Sqft $122
Subdivision Legend Manor
MLS Listing ID MDPG579794
Sold Date 10/09/20
Style Colonial
Bedrooms 4
Full Baths 4
Half Baths 1
HOA Fees $58/qua
HOA Y/N Y
Abv Grd Liv Area 3,560
Originating Board BRIGHT
Year Built 1995
Annual Tax Amount $7,995
Tax Year 2019
Lot Size 0.362 Acres
Acres 0.36
Property Description
Presenting 10802 Legend Manor Ln. A stately home in the quaint, 43 home subdivision of Legend Manor with mature trees and plantings, manicured lawns and well maintained common grounds that includes a lovely tot lot for the little ones. This stunning single-owner home in sought after Glenn Dale, MD sits on a cul-de-sac location and features gleaming hardwoods throughout, a lovely combination of open concept spacing coupled with some distinct room definition, sprawling owner's suite with gas fireplace, separate sitting room and skylight, walk-in closets, and updated bath with dual vanities. Next you have wonderfully spacious secondary bedrooms with brand new carpeting. One is a lovely room with it's own separate full bath and the two additional bedrooms on the upper level provide ease of access to the third upper level bath and maximum comfort. The main level is aglow with beautiful oak flooring, fantastic living room, formal dining room, designated office leading to the spacious family room with gas fireplace which adjoins the table space kitchen containing breakfast bar island, lots of wonderful cabinetry and storage, updated granite counter tops, double oven, gas cook-top, home business center and more. On the lower level is a full, finished basement with a separate unit-like space containing a summer kitchen and a full bath one one side and terrific entertaining flow on the other. (there's conspicuously placed plumbing for a wet bar as well) Outside, the Rear deck and yard provide a park-like setting suitable for hosting marvelous, socially distanced gatherings, while the over-sized garage and extra long driveway will easily accommodate an additional 6-8 cars, which completes this superb living experience. You don't want to miss out on this one. Make arrangements for your private tour today!
Location
State MD
County Prince Georges
Zoning RR
Direction South
Rooms
Basement Other, Full, Fully Finished, Interior Access, Outside Entrance, Connecting Stairway
Interior
Interior Features 2nd Kitchen, Breakfast Area, Carpet, Crown Moldings, Family Room Off Kitchen, Formal/Separate Dining Room, Kitchen - Eat-In, Kitchen - Island, Primary Bath(s), Soaking Tub, Sprinkler System, Walk-in Closet(s), Window Treatments, Wood Floors
Hot Water Natural Gas
Heating Forced Air
Cooling Central A/C
Fireplaces Number 2
Fireplace Y
Heat Source Natural Gas
Exterior
Parking Features Oversized, Garage Door Opener
Garage Spaces 2.0
Amenities Available Tot Lots/Playground
Water Access N
Roof Type Shingle
Accessibility None
Attached Garage 2
Total Parking Spaces 2
Garage Y
Building
Story 3
Sewer Public Sewer
Water Public
Architectural Style Colonial
Level or Stories 3
Additional Building Above Grade, Below Grade
New Construction N
Schools
School District Prince George'S County Public Schools
Others
HOA Fee Include Common Area Maintenance,Management
Senior Community No
Tax ID 17141571256
Ownership Fee Simple
SqFt Source Assessor
Acceptable Financing Cash, Conventional, FHA, VA
Horse Property N
Listing Terms Cash, Conventional, FHA, VA
Financing Cash,Conventional,FHA,VA
Special Listing Condition Standard
Read Less Info
Want to know what your home might be worth? Contact us for a FREE valuation!

Our team is ready to help you sell your home for the highest possible price ASAP

Bought with Charmayne D. Clark • Clark & Associates Real Estate

"My job is to find and attract mastery-based agents to the office, protect the culture, and make sure everyone is happy! "






