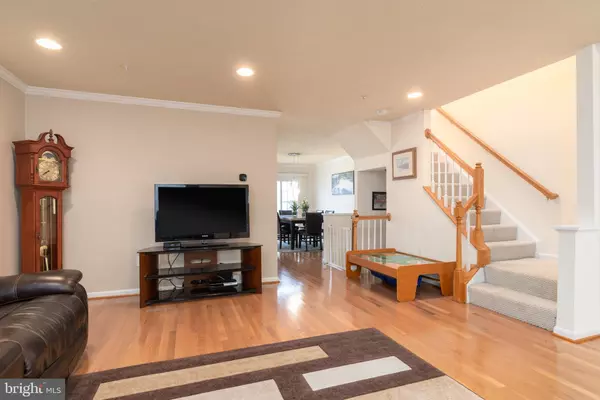$430,000
$419,000
2.6%For more information regarding the value of a property, please contact us for a free consultation.
3 Beds
4 Baths
2,030 SqFt
SOLD DATE : 10/14/2020
Key Details
Sold Price $430,000
Property Type Townhouse
Sub Type Interior Row/Townhouse
Listing Status Sold
Purchase Type For Sale
Square Footage 2,030 sqft
Price per Sqft $211
Subdivision Longmead Crossing
MLS Listing ID MDMC724686
Sold Date 10/14/20
Style Colonial
Bedrooms 3
Full Baths 2
Half Baths 2
HOA Fees $68/mo
HOA Y/N Y
Abv Grd Liv Area 1,600
Originating Board BRIGHT
Year Built 1994
Annual Tax Amount $4,289
Tax Year 2019
Lot Size 1,600 Sqft
Acres 0.04
Property Description
Beautifully updated home with wood floors, granite counters, updated kitchen and renovated bathrooms. This immaculate and light-filled home offers three bedrooms, 2 full and two half renovated bathrooms, updated kitchen with newer stainless appliances, recessed lighting, upstairs laundry with premium washer and dryer, newer HVAC & hot water heater as well as a garage with extra space for storage in the coveted Longmead Crossing neighborhood. This home offers a nice size deck off the main level perfect for relaxing or grilling your favorite food and no maintenance fenced back yard. As autumn is around the corner, imagine relaxing in front of the gas fireplace in the basement family room. This house offers plenty of space for everyone and a bathroom on every level. Community amenities include two pools, club house, tennis courts, 5 tot lots and walking trails.
Location
State MD
County Montgomery
Zoning PRC
Rooms
Other Rooms Living Room, Dining Room, Primary Bedroom, Bedroom 2, Kitchen, Family Room, Bathroom 2, Primary Bathroom
Basement Daylight, Partial, Fully Finished
Interior
Hot Water Natural Gas
Heating Forced Air
Cooling Central A/C
Flooring Hardwood, Carpet, Ceramic Tile
Fireplaces Number 1
Fireplaces Type Fireplace - Glass Doors, Gas/Propane
Equipment Built-In Microwave, Dishwasher, Disposal, Refrigerator, Icemaker, Stove, Washer, Dryer
Furnishings No
Fireplace Y
Window Features Double Pane
Appliance Built-In Microwave, Dishwasher, Disposal, Refrigerator, Icemaker, Stove, Washer, Dryer
Heat Source Natural Gas
Laundry Upper Floor
Exterior
Garage Garage - Front Entry, Garage Door Opener
Garage Spaces 2.0
Fence Rear
Utilities Available Electric Available, Natural Gas Available, Sewer Available, Water Available
Amenities Available Pool - Outdoor, Tennis Courts, Tot Lots/Playground, Club House
Waterfront N
Water Access N
Roof Type Asphalt
Street Surface Paved
Accessibility None
Parking Type Attached Garage, Driveway
Attached Garage 1
Total Parking Spaces 2
Garage Y
Building
Story 3
Sewer Public Sewer
Water Public
Architectural Style Colonial
Level or Stories 3
Additional Building Above Grade, Below Grade
Structure Type Dry Wall
New Construction N
Schools
School District Montgomery County Public Schools
Others
Pets Allowed Y
HOA Fee Include Pool(s)
Senior Community No
Tax ID 161302988111
Ownership Fee Simple
SqFt Source Assessor
Acceptable Financing Cash, Conventional, FHA, VA
Horse Property N
Listing Terms Cash, Conventional, FHA, VA
Financing Cash,Conventional,FHA,VA
Special Listing Condition Standard
Pets Description No Pet Restrictions
Read Less Info
Want to know what your home might be worth? Contact us for a FREE valuation!

Our team is ready to help you sell your home for the highest possible price ASAP

Bought with Paula Cristina C Sousa • Realty Advantage

"My job is to find and attract mastery-based agents to the office, protect the culture, and make sure everyone is happy! "






