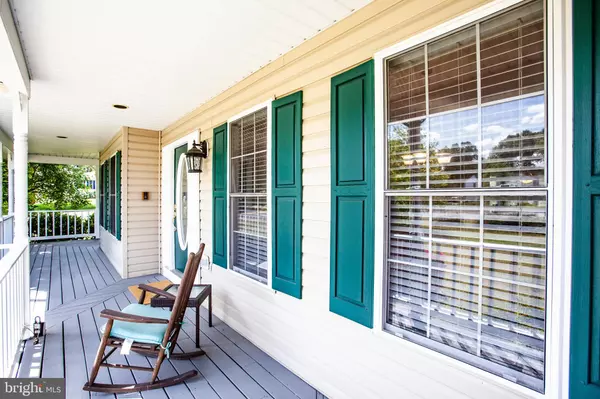$390,000
$389,900
For more information regarding the value of a property, please contact us for a free consultation.
4 Beds
4 Baths
3,343 SqFt
SOLD DATE : 06/29/2020
Key Details
Sold Price $390,000
Property Type Single Family Home
Sub Type Detached
Listing Status Sold
Purchase Type For Sale
Square Footage 3,343 sqft
Price per Sqft $116
Subdivision Kingswood
MLS Listing ID VASP221650
Sold Date 06/29/20
Style Colonial
Bedrooms 4
Full Baths 3
Half Baths 1
HOA Fees $46/qua
HOA Y/N Y
Abv Grd Liv Area 2,543
Originating Board BRIGHT
Year Built 1997
Annual Tax Amount $2,571
Tax Year 2019
Lot Size 0.595 Acres
Acres 0.6
Property Description
Award-winning ** former Model home and Parade of Homes Winner** 4 Bedroom Colonial in Kingswood neighborhood. Strikingly beautiful front exterior with a wrap-around front porch, meticulously kept flower beds, and a well-manicured lawn. Entire home is very well maintained by original homeowners. Amazing corner lot with plenty of yard to enjoy - in front, on the sides and in the fully-fenced backyard. Convenient side entry 2 gar garage. Enjoy neighborhood amenities like community pool, basketball courts, soccer field, tennis courts, and clubhouse access. ** A warm welcome in your 2-story foyer with wood floors. Living room with French doors to enjoy the wrap-around porch. Separate dining room with chair rail and crown molding. Kitchen with stainless steel appliances, built-in microwave, and convection stove. Custom tile backsplash. From the kitchen, enjoy a full view of the family room and stone fireplace. Kitchen with solid surface countertops, and room for seating at the breakfast counter. Extra-large bump out for table space in kitchen. Updated light fixtures. Family room gas fireplace is a showplace as it is adorned with stone and spotlights, and equipped with a blower. Half bathroom updated with granite countertop and ceramic tile floor. ** Upstairs features 4 bedrooms and 2 full bathrooms. The master suite has vaulted ceilings and attached full bathroom with dual vanities, walk in closet (with attic access), shower shall, soaking tub, separate linen closet, updated light fixtures, granite, and ceramic tile floors. Full bathroom in the upper hallway. Enjoy the convenience of an upstairs laundry room. Full hook-ups and room for multiple laundry baskets. ** The lower level is well-suited for a variety of activities. Spend all-day in the expansive rec room. Enjoy the luscious new carpeting with substantial padding for extra comfort. Two separate areas perfect for crafting, playing, office work or a possible guest room outside the full bathroom. Large storage closet. Utility area with HVAC and Hot Water Heater. Exit to the backyard through the side door that features a full length side-light window pane. The backyard features a large deck with steps down to the fully-fenced backyard. Keep organized with a side-entry garage and built in cabinets. Basement sqft estimated. 6 gutters. Verizon fios available. Ring Doorbell conveys. Central vacuum. ADT security. Check out the virtual tour!
Location
State VA
County Spotsylvania
Zoning R1
Rooms
Other Rooms Living Room, Dining Room, Primary Bedroom, Bedroom 2, Bedroom 3, Bedroom 4, Kitchen, Family Room, Foyer, Laundry, Recreation Room, Primary Bathroom, Full Bath, Half Bath
Basement Fully Finished, Walkout Stairs, Outside Entrance, Windows, Connecting Stairway
Interior
Interior Features Carpet, Chair Railings, Combination Kitchen/Living, Crown Moldings, Dining Area, Family Room Off Kitchen, Floor Plan - Open, Kitchen - Table Space, Primary Bath(s), Pantry, Upgraded Countertops, Walk-in Closet(s), Window Treatments, Wood Floors
Hot Water Natural Gas
Heating Heat Pump(s), Forced Air
Cooling Central A/C
Fireplaces Number 1
Fireplaces Type Fireplace - Glass Doors, Gas/Propane, Stone
Equipment Built-In Microwave, Central Vacuum, Dishwasher, Disposal, Exhaust Fan, Icemaker, Refrigerator, Stove, Washer/Dryer Hookups Only, Water Heater
Fireplace Y
Appliance Built-In Microwave, Central Vacuum, Dishwasher, Disposal, Exhaust Fan, Icemaker, Refrigerator, Stove, Washer/Dryer Hookups Only, Water Heater
Heat Source Electric, Natural Gas
Laundry Upper Floor
Exterior
Exterior Feature Deck(s)
Parking Features Garage - Side Entry, Garage Door Opener
Garage Spaces 2.0
Fence Rear
Amenities Available Club House, Pool - Outdoor, Soccer Field, Tennis Courts, Tot Lots/Playground
Water Access N
Accessibility None
Porch Deck(s)
Attached Garage 2
Total Parking Spaces 2
Garage Y
Building
Lot Description Corner, Front Yard, Landscaping, Level, Premium, Rear Yard, SideYard(s)
Story 3
Sewer Public Sewer
Water Public
Architectural Style Colonial
Level or Stories 3
Additional Building Above Grade, Below Grade
New Construction N
Schools
Elementary Schools Battlefield
Middle Schools Chancellor
High Schools Chancellor
School District Spotsylvania County Public Schools
Others
HOA Fee Include Pool(s)
Senior Community No
Tax ID 23P8-467-
Ownership Fee Simple
SqFt Source Estimated
Security Features Exterior Cameras,Electric Alarm
Special Listing Condition Standard
Read Less Info
Want to know what your home might be worth? Contact us for a FREE valuation!

Our team is ready to help you sell your home for the highest possible price ASAP

Bought with Ashley C Leigh • Linton Hall Realtors

"My job is to find and attract mastery-based agents to the office, protect the culture, and make sure everyone is happy! "






